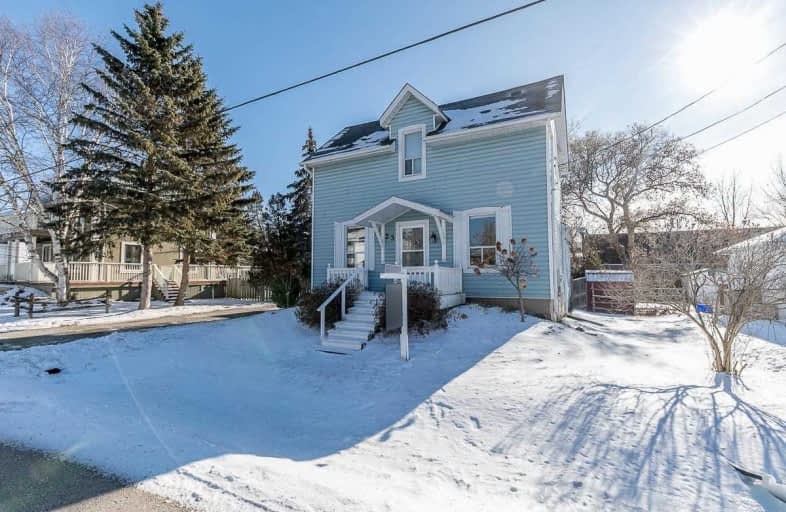Sold on Jan 21, 2020
Note: Property is not currently for sale or for rent.

-
Type: Detached
-
Style: 1 1/2 Storey
-
Lot Size: 66 x 132 Feet
-
Age: No Data
-
Taxes: $3,027 per year
-
Days on Site: 3 Days
-
Added: Jan 18, 2020 (3 days on market)
-
Updated:
-
Last Checked: 1 month ago
-
MLS®#: N4670954
-
Listed By: Century 21 leading edge realty inc., brokerage
Come Discover This Wonderful Starter Home In The Terrific Community Of Mount Albert. Featuring: Large Family Kitchen; Spacious Separate Dining Room, Perfect For Entertaining; Family Room With Gas Fireplace; Two Full Bathrooms; A Large Private Lot And All The Charm And Character A Century Home Can Offer! This Could Be Your Next Home, Sweet Home!
Extras
Includes: Appliances, Light Fixtures And Ceiling Fans, Window Coverings; Garden Shed Excludes: Extras: Huge Lot; Door From Basement To Access Garage, Breaker Panel; Vinyl Windows
Property Details
Facts for 23 Mill Street, East Gwillimbury
Status
Days on Market: 3
Last Status: Sold
Sold Date: Jan 21, 2020
Closed Date: Mar 16, 2020
Expiry Date: Mar 31, 2020
Sold Price: $573,000
Unavailable Date: Jan 21, 2020
Input Date: Jan 18, 2020
Property
Status: Sale
Property Type: Detached
Style: 1 1/2 Storey
Area: East Gwillimbury
Community: Mt Albert
Availability Date: 60-Tbd
Inside
Bedrooms: 2
Bathrooms: 2
Kitchens: 1
Rooms: 6
Den/Family Room: Yes
Air Conditioning: Window Unit
Fireplace: Yes
Washrooms: 2
Building
Basement: Full
Heat Type: Forced Air
Heat Source: Gas
Exterior: Vinyl Siding
Water Supply: Municipal
Special Designation: Unknown
Parking
Driveway: Pvt Double
Garage Type: None
Covered Parking Spaces: 3
Total Parking Spaces: 3
Fees
Tax Year: 2019
Tax Legal Description: Lt 81 Pl 403 E Gwillimbury ; Town Of East Gwillimb
Taxes: $3,027
Land
Cross Street: Mill St And Centre S
Municipality District: East Gwillimbury
Fronting On: South
Pool: None
Sewer: Sewers
Lot Depth: 132 Feet
Lot Frontage: 66 Feet
Additional Media
- Virtual Tour: http://wylieford.homelistingtours.com/listing2/23-mill-street
Rooms
Room details for 23 Mill Street, East Gwillimbury
| Type | Dimensions | Description |
|---|---|---|
| Kitchen Main | 3.40 x 4.78 | Ceramic Floor, Stainless Steel Appl, Backsplash |
| Living Main | 2.64 x 4.73 | Hardwood Floor, Open Concept |
| Dining Main | 4.40 x 4.75 | Hardwood Floor, Chair Rail, Separate Rm |
| Family Main | 4.08 x 4.75 | Hardwood Floor, Gas Fireplace, Crown Moulding |
| Laundry Main | 2.35 x 2.60 | Hardwood Floor, W/O To Deck |
| Master 2nd | 3.50 x 3.70 | Hardwood Floor, Closet |
| 2nd Br 2nd | 2.70 x 3.65 | Hardwood Floor, Closet |
| XXXXXXXX | XXX XX, XXXX |
XXXX XXX XXXX |
$XXX,XXX |
| XXX XX, XXXX |
XXXXXX XXX XXXX |
$XXX,XXX |
| XXXXXXXX XXXX | XXX XX, XXXX | $573,000 XXX XXXX |
| XXXXXXXX XXXXXX | XXX XX, XXXX | $559,900 XXX XXXX |

Our Lady of Good Counsel Catholic Elementary School
Elementary: CatholicSharon Public School
Elementary: PublicBallantrae Public School
Elementary: PublicScott Central Public School
Elementary: PublicMount Albert Public School
Elementary: PublicRobert Munsch Public School
Elementary: PublicOur Lady of the Lake Catholic College High School
Secondary: CatholicSutton District High School
Secondary: PublicSacred Heart Catholic High School
Secondary: CatholicKeswick High School
Secondary: PublicHuron Heights Secondary School
Secondary: PublicNewmarket High School
Secondary: Public

