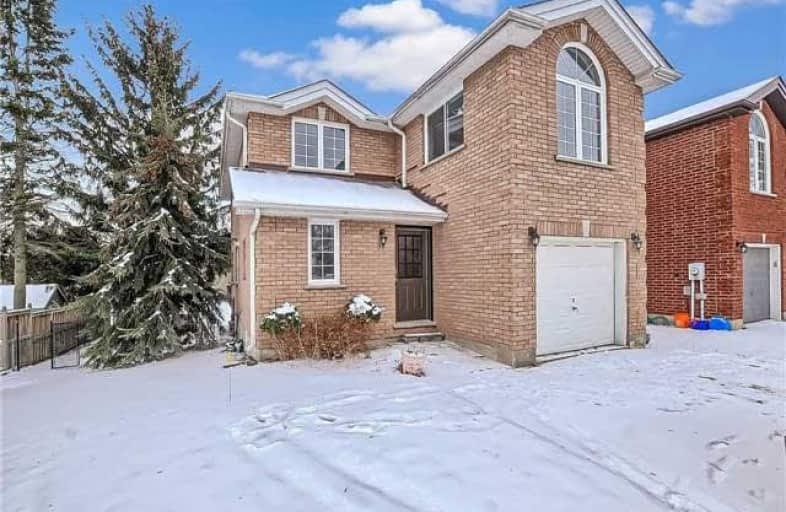Sold on Jan 15, 2018
Note: Property is not currently for sale or for rent.

-
Type: Detached
-
Style: 2-Storey
-
Lot Size: 50 x 215.06 Feet
-
Age: No Data
-
Taxes: $4,800 per year
-
Days on Site: 26 Days
-
Added: Sep 07, 2019 (3 weeks on market)
-
Updated:
-
Last Checked: 2 months ago
-
MLS®#: N4009738
-
Listed By: Sutton group incentive realty inc., brokerage, brokerage
Welcome Home! All Brick- 4 Bedroom In Desireable Holland Landing, Master W/4P Ensuite, Fully Renovated Top To Bottom, Featuring Several Pot Lights On Main Floor. Newer Shingles 2015, New Patio Door 2016, Brand New Flooring Throughout. Cermanics, Porcelain Tile, Stout Laminate, Great Colours, New Stonework On Fp, Close To Churches, Schools, Small Grocery Store, Bus, Great Schools, 3Km From Movie Theatre And Big Box Stores.
Extras
Hot Tub, All Appliances, ** Con't: ... Pt Lt 70 S/S West St Pl 76 East Gwillimbury; Pt Lt 73 W/S Olive St Pl 76 East Gwillimbury; Pt Lt 74 W/S Olive St Pl 76 East Gwillimbury; Pt Blk A Pl 76 East Gwill.
Property Details
Facts for 23 West Street, East Gwillimbury
Status
Days on Market: 26
Last Status: Sold
Sold Date: Jan 15, 2018
Closed Date: Feb 08, 2018
Expiry Date: Feb 28, 2018
Sold Price: $690,000
Unavailable Date: Jan 15, 2018
Input Date: Dec 20, 2017
Property
Status: Sale
Property Type: Detached
Style: 2-Storey
Area: East Gwillimbury
Community: Holland Landing
Availability Date: Immed
Inside
Bedrooms: 4
Bathrooms: 3
Kitchens: 1
Rooms: 8
Den/Family Room: Yes
Air Conditioning: Central Air
Fireplace: Yes
Laundry Level: Main
Washrooms: 3
Building
Basement: Full
Heat Type: Forced Air
Heat Source: Gas
Exterior: Brick
Water Supply: Municipal
Special Designation: Unknown
Other Structures: Garden Shed
Parking
Driveway: Pvt Double
Garage Spaces: 1
Garage Type: Attached
Covered Parking Spaces: 4
Total Parking Spaces: 5
Fees
Tax Year: 2017
Tax Legal Description: ** Pt Lt 69 S/S West St Pl 76 East Gwillimbury **
Taxes: $4,800
Highlights
Feature: Cul De Sac
Feature: Fenced Yard
Feature: Golf
Feature: Place Of Worship
Feature: Public Transit
Feature: School
Land
Cross Street: Mt. Albert/Queen/Oli
Municipality District: East Gwillimbury
Fronting On: South
Pool: None
Sewer: Sewers
Lot Depth: 215.06 Feet
Lot Frontage: 50 Feet
Lot Irregularities: See Con't Legal Descr
Additional Media
- Virtual Tour: http://tours.panapix.com/idx/434350
Rooms
Room details for 23 West Street, East Gwillimbury
| Type | Dimensions | Description |
|---|---|---|
| Kitchen Main | 2.17 x 3.90 | Laminate, Ceramic Back Splash, Pantry |
| Dining Main | 2.15 x 2.60 | Laminate |
| Living Main | 3.44 x 6.80 | Laminate, W/O To Deck, Stone Fireplace |
| Laundry Main | 1.72 x 3.21 | Laminate, Franklin Stove |
| Master 2nd | 3.10 x 4.87 | Laminate, 4 Pc Ensuite, Vaulted Ceiling |
| 2nd Br 2nd | 3.10 x 3.43 | Laminate, Double Closet |
| 3rd Br 2nd | 2.77 x 3.60 | Laminate |
| 4th Br 2nd | 3.43 x 3.10 | Laminate |
| XXXXXXXX | XXX XX, XXXX |
XXXX XXX XXXX |
$XXX,XXX |
| XXX XX, XXXX |
XXXXXX XXX XXXX |
$XXX,XXX |
| XXXXXXXX XXXX | XXX XX, XXXX | $690,000 XXX XXXX |
| XXXXXXXX XXXXXX | XXX XX, XXXX | $699,800 XXX XXXX |

ÉÉC Jean-Béliveau
Elementary: CatholicGood Shepherd Catholic Elementary School
Elementary: CatholicHolland Landing Public School
Elementary: PublicPark Avenue Public School
Elementary: PublicPoplar Bank Public School
Elementary: PublicPhoebe Gilman Public School
Elementary: PublicBradford Campus
Secondary: PublicDr John M Denison Secondary School
Secondary: PublicSacred Heart Catholic High School
Secondary: CatholicSir William Mulock Secondary School
Secondary: PublicHuron Heights Secondary School
Secondary: PublicNewmarket High School
Secondary: Public

