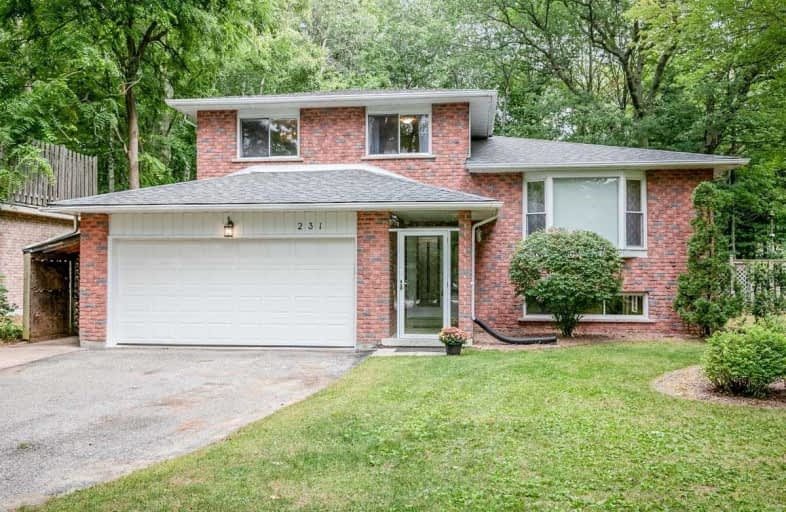Sold on Sep 20, 2019
Note: Property is not currently for sale or for rent.

-
Type: Detached
-
Style: Sidesplit 5
-
Lot Size: 78.15 x 260 Feet
-
Age: No Data
-
Taxes: $4,583 per year
-
Days on Site: 15 Days
-
Added: Sep 21, 2019 (2 weeks on market)
-
Updated:
-
Last Checked: 2 months ago
-
MLS®#: N4566208
-
Listed By: Lander realty inc., brokerage
Imagine Enjoying A Coffee In Your Covered Screened In Sitting Area W/The Beauty Of Nature All Around You. This Beautiful 5 Lvl Sidesplit Will Check All The Boxes On Your Wish List. Lots Of Room For The Whole Family & A Private Yard That Will Make All Your Dreams Come True. The Perfect Layout W/Large Eat-In Kitchen Overlooking The Bright Family Room W/W/O To Private Yard, 3+1 Bedrooms, 3 Bathrooms. Separate Dining Rm/Living Rm, Lower Lvl Features Cozy Rec Rm*
Extras
*& 4th Bedroom W/Above Grade Windows. Close To Marina & Golf W/Easy Access To All Amenities & The Hyw 400 & Hwy 404. See Attached List Of Inclusions & Exclusions.
Property Details
Facts for 231 Park Avenue, East Gwillimbury
Status
Days on Market: 15
Last Status: Sold
Sold Date: Sep 20, 2019
Closed Date: Dec 02, 2019
Expiry Date: Jan 05, 2020
Sold Price: $748,500
Unavailable Date: Sep 20, 2019
Input Date: Sep 05, 2019
Property
Status: Sale
Property Type: Detached
Style: Sidesplit 5
Area: East Gwillimbury
Community: Holland Landing
Availability Date: Tba
Inside
Bedrooms: 3
Bedrooms Plus: 1
Bathrooms: 3
Kitchens: 1
Rooms: 7
Den/Family Room: Yes
Air Conditioning: Central Air
Fireplace: Yes
Central Vacuum: Y
Washrooms: 3
Building
Basement: Unfinished
Heat Type: Forced Air
Heat Source: Gas
Exterior: Brick
Water Supply: Municipal
Special Designation: Unknown
Other Structures: Garden Shed
Parking
Driveway: Private
Garage Spaces: 2
Garage Type: Attached
Covered Parking Spaces: 8
Total Parking Spaces: 10
Fees
Tax Year: 2019
Tax Legal Description: Pcl 4-1 Sec 65M2349; Lt 4 Pl 65M2349; S/T Right*
Taxes: $4,583
Highlights
Feature: Marina
Feature: Park
Feature: School
Feature: Wooded/Treed
Land
Cross Street: Queensville Sdrd & P
Municipality District: East Gwillimbury
Fronting On: East
Pool: Abv Grnd
Sewer: Septic
Lot Depth: 260 Feet
Lot Frontage: 78.15 Feet
Lot Irregularities: North 293.97 Ft & Rea
Additional Media
- Virtual Tour: https://www.youtube.com/embed/rgfuzOMozfs
Rooms
Room details for 231 Park Avenue, East Gwillimbury
| Type | Dimensions | Description |
|---|---|---|
| Living Main | 3.98 x 4.97 | Laminate, Bay Window, Open Concept |
| Dining Main | 2.45 x 2.94 | Laminate, Large Window, Open Concept |
| Kitchen Main | 3.50 x 4.98 | Breakfast Bar, Eat-In Kitchen, O/Looks Family |
| Family Ground | 3.45 x 6.00 | Laminate, Fireplace, W/O To Deck |
| Master Upper | 3.50 x 4.42 | Broadloom, 3 Pc Ensuite, W/I Closet |
| 2nd Br Upper | 2.98 x 4.16 | Broadloom, Double Closet, Wainscoting |
| 3rd Br Upper | 2.98 x 3.43 | Broadloom, Large Closet, Large Window |
| Rec Lower | 4.90 x 6.15 | Broadloom, Above Grade Window, French Doors |
| 4th Br Lower | 3.19 x 4.97 | Broadloom, Double Closet, Above Grade Window |
| XXXXXXXX | XXX XX, XXXX |
XXXX XXX XXXX |
$XXX,XXX |
| XXX XX, XXXX |
XXXXXX XXX XXXX |
$XXX,XXX |
| XXXXXXXX XXXX | XXX XX, XXXX | $748,500 XXX XXXX |
| XXXXXXXX XXXXXX | XXX XX, XXXX | $754,900 XXX XXXX |

ÉÉC Jean-Béliveau
Elementary: CatholicGood Shepherd Catholic Elementary School
Elementary: CatholicHolland Landing Public School
Elementary: PublicPark Avenue Public School
Elementary: PublicSt. Marie of the Incarnation Separate School
Elementary: CatholicPhoebe Gilman Public School
Elementary: PublicBradford Campus
Secondary: PublicHoly Trinity High School
Secondary: CatholicDr John M Denison Secondary School
Secondary: PublicSacred Heart Catholic High School
Secondary: CatholicBradford District High School
Secondary: PublicHuron Heights Secondary School
Secondary: Public- 2 bath
- 3 bed
15 Thompson Drive, East Gwillimbury, Ontario • L9N 1L8 • Holland Landing



