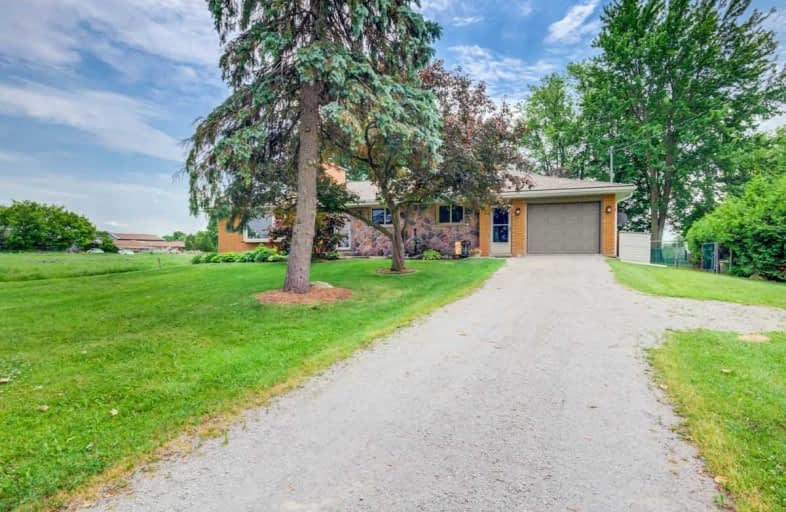
Queensville Public School
Elementary: Public
4.06 km
ÉÉC Jean-Béliveau
Elementary: Catholic
4.28 km
Glen Cedar Public School
Elementary: Public
4.83 km
Our Lady of Good Counsel Catholic Elementary School
Elementary: Catholic
1.63 km
Sharon Public School
Elementary: Public
2.78 km
St Elizabeth Seton Catholic Elementary School
Elementary: Catholic
4.04 km
Dr John M Denison Secondary School
Secondary: Public
6.68 km
Sacred Heart Catholic High School
Secondary: Catholic
6.01 km
Sir William Mulock Secondary School
Secondary: Public
9.97 km
Huron Heights Secondary School
Secondary: Public
5.53 km
Newmarket High School
Secondary: Public
6.97 km
St Maximilian Kolbe High School
Secondary: Catholic
12.12 km


