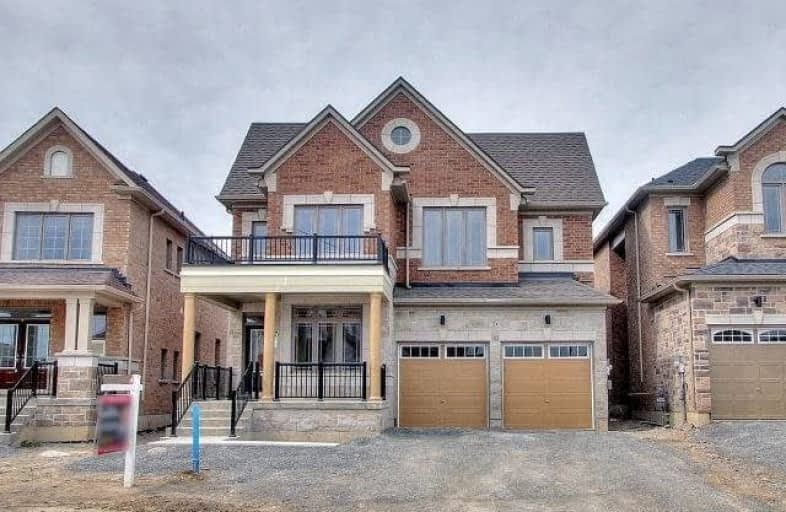Sold on Oct 06, 2018
Note: Property is not currently for sale or for rent.

-
Type: Detached
-
Style: 2-Storey
-
Size: 2500 sqft
-
Lot Size: 42 x 168 Feet
-
Age: New
-
Days on Site: 33 Days
-
Added: Sep 07, 2019 (1 month on market)
-
Updated:
-
Last Checked: 2 months ago
-
MLS®#: N4234340
-
Listed By: Homelife classic realty inc., brokerage
Brand New Detached Home,4 Bedrms ,4 Bathrms,2900Sq.Feet Located On A Quiet Cres.In Holland Landing, Pool Size Lot ( 42X168 Ft )Many High-End Upgrades ; Open Concept ,Modern Kitchen With Large Centre Island ( Back Splash, High End Granite Counter Top, 12X24" Ceramic Tiles, Top Of The Line Appliances ) Smooth Ceiling Thu-Out, Engineered 7" Hardwood Floors On Main & Upper Hallway, Large Great Room W/Gas Fire Place .Master Bedrm W/I Closet & Spa-Like Bathroom.
Extras
S/S Appliances ( Fridge, Gas Range B/I Dishwasher, Chimney Hood Fan ) Washer & Dryer All Elf's, Energy Star Home , Close To Park, Pond, Future Public And Catholic Schools.5 Min. Away From Shopping & Go Station.200 Amp Service.
Property Details
Facts for 24 Prairie Grass Crescent, East Gwillimbury
Status
Days on Market: 33
Last Status: Sold
Sold Date: Oct 06, 2018
Closed Date: Dec 14, 2018
Expiry Date: Nov 03, 2018
Sold Price: $867,500
Unavailable Date: Oct 06, 2018
Input Date: Sep 03, 2018
Property
Status: Sale
Property Type: Detached
Style: 2-Storey
Size (sq ft): 2500
Age: New
Area: East Gwillimbury
Community: Holland Landing
Availability Date: 30/60/Tba
Inside
Bedrooms: 4
Bathrooms: 4
Kitchens: 1
Rooms: 9
Den/Family Room: Yes
Air Conditioning: None
Fireplace: Yes
Laundry Level: Upper
Central Vacuum: N
Washrooms: 4
Building
Basement: Unfinished
Heat Type: Forced Air
Heat Source: Gas
Exterior: Brick
Exterior: Stone
Elevator: N
Water Supply: Municipal
Special Designation: Unknown
Parking
Driveway: Pvt Double
Garage Spaces: 2
Garage Type: Attached
Covered Parking Spaces: 4
Total Parking Spaces: 6
Fees
Tax Year: 2018
Tax Legal Description: Lot 164, Plan65M-4560
Highlights
Feature: Park
Feature: School
Land
Cross Street: Yonge/Green Lane
Municipality District: East Gwillimbury
Fronting On: West
Pool: None
Sewer: Sewers
Lot Depth: 168 Feet
Lot Frontage: 42 Feet
Additional Media
- Virtual Tour: http://www.winsold.com/tour/3061
Rooms
Room details for 24 Prairie Grass Crescent, East Gwillimbury
| Type | Dimensions | Description |
|---|---|---|
| Kitchen Main | 3.04 x 4.30 | Ceramic Floor, Granite Counter, Centre Island |
| Breakfast Main | 3.04 x 4.30 | Ceramic Floor, O/Looks Backyard, Combined W/Kitchen |
| Great Rm Main | 4.60 x 5.05 | Hardwood Floor, Large Window, Gas Fireplace |
| Dining Main | 3.44 x 5.03 | Hardwood Floor, Coffered Ceiling, Large Window |
| Office Main | 2.62 x 3.35 | Hardwood Floor, Large Window |
| Master 2nd | 4.57 x 5.18 | Broadloom, 5 Pc Bath, W/I Closet |
| 2nd Br 2nd | 3.68 x 3.68 | Broadloom, Double Closet, Large Window |
| 3rd Br 2nd | 3.04 x 4.26 | Broadloom, 4 Pc Ensuite, Double Closet |
| 4th Br 2nd | 4.05 x 4.75 | Broadloom, Cathedral Ceiling, Double Closet |
| Laundry 2nd | - | Ceramic Floor, Window |
| XXXXXXXX | XXX XX, XXXX |
XXXX XXX XXXX |
$XXX,XXX |
| XXX XX, XXXX |
XXXXXX XXX XXXX |
$XXX,XXX |
| XXXXXXXX XXXX | XXX XX, XXXX | $867,500 XXX XXXX |
| XXXXXXXX XXXXXX | XXX XX, XXXX | $899,900 XXX XXXX |

ÉÉC Jean-Béliveau
Elementary: CatholicGood Shepherd Catholic Elementary School
Elementary: CatholicHolland Landing Public School
Elementary: PublicPark Avenue Public School
Elementary: PublicPoplar Bank Public School
Elementary: PublicPhoebe Gilman Public School
Elementary: PublicBradford Campus
Secondary: PublicHoly Trinity High School
Secondary: CatholicDr John M Denison Secondary School
Secondary: PublicSacred Heart Catholic High School
Secondary: CatholicSir William Mulock Secondary School
Secondary: PublicHuron Heights Secondary School
Secondary: Public- 4 bath
- 4 bed
- 2000 sqft
338 Silk Twist Drive, East Gwillimbury, Ontario • L9V 0V4 • Holland Landing



