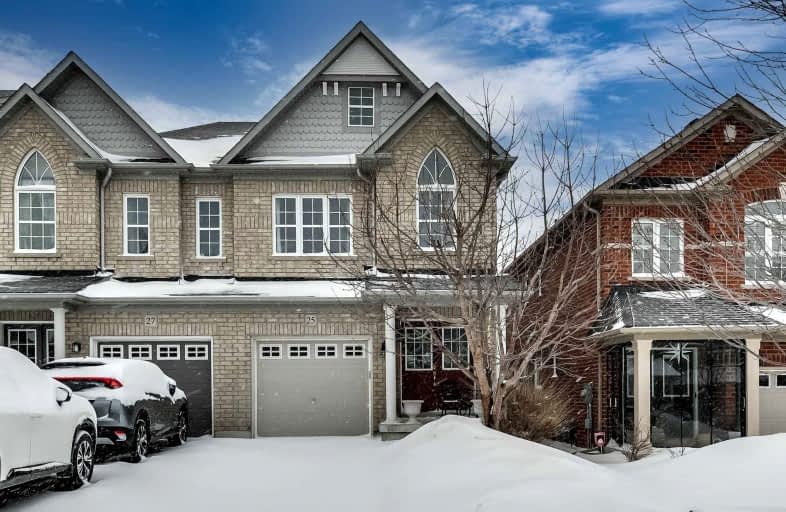

St Nicholas Catholic Elementary School
Elementary: CatholicCrossland Public School
Elementary: PublicPoplar Bank Public School
Elementary: PublicCanadian Martyrs Catholic Elementary School
Elementary: CatholicAlexander Muir Public School
Elementary: PublicPhoebe Gilman Public School
Elementary: PublicDr John M Denison Secondary School
Secondary: PublicSacred Heart Catholic High School
Secondary: CatholicAurora High School
Secondary: PublicSir William Mulock Secondary School
Secondary: PublicHuron Heights Secondary School
Secondary: PublicNewmarket High School
Secondary: Public-
Demitra work Loblaws
18120 Yonge Street, East Gwillimbury 1.49km -
Food Basics
17725 Yonge Street, Newmarket 1.97km -
M&M Food Market
16925 Yonge Street, Newmarket 3.57km
-
The Wine Shop
18120 Yonge Street, Newmarket 1.26km -
LCBO
180 Green Lane East, East Gwillimbury 1.74km -
CNIB Corner Store
17600 Yonge Street, Newmarket 1.79km
-
Bento Sushi
18120 Yonge Street, Newmarket 1.26km -
McDonald's
17940 Yonge Street, Newmarket 1.32km -
Mr.Sub
Woodland Hills Centre, 18040 Yonge Street, Newmarket 1.39km
-
McDonald's
17940 Yonge Street, Newmarket 1.32km -
Second Cup Café
18040 Yonge Street, Newmarket 1.4km -
Tim Hortons
17600 Yonge Street Unit Fc-12, Newmarket 1.63km
-
President's Choice Financial Pavilion and ATM
18120 Yonge Street, Newmarket 1.26km -
TD Canada Trust Branch and ATM
18154 Yonge Street, East Gwillimbury 1.41km -
Scotiabank
17900 Yonge Street, Newmarket 1.54km
-
Costco Tires
18182 Yonge Street, East Gwillimbury 1.05km -
Costco Gas Station
18182 Yonge Street, East Gwillimbury 1.14km -
Mobil
18080 Yonge Street, Newmarket 1.38km
-
OPH FITNESS (Optimal Performance Health & Fitness)
379 Marble Place, Newmarket 1.11km -
Fit4Less
18120 Yonge Street, East Gwillimbury 1.33km -
F45 Training Newmarket CAN
18185 Yonge Street, East Gwillimbury 1.5km
-
Peggy's Wood Park
East Gwillimbury 0.18km -
Dave Kerwin Trail
417 Gilpin Drive, Newmarket 0.71km -
Cawthra Mulock Nature Reserve
Bathurst Street, King 0.92km
-
Ansnorveldt Self-Service Pickup & Returns
18997 Dufferin Street, Newmarket 3.26km -
4l Lori's Little Lending Library
399 Queen Street, Newmarket 3.43km -
Newmarket Public Library
438 Park Avenue, Newmarket 3.73km
-
Trinity Medical & Travel Clinic
18120 Yonge Street, East Gwillimbury 1.2km -
Chiropractic Plus
Yonge Street, East Gwillimbury (Newmarket) 1.6km -
Newmarket Medical Center
17725 Yonge Street #6, Newmarket 1.91km
-
Costco Pharmacy
18182 Yonge Street, East Gwillimbury 1.08km -
Loblaw pharmacy
18120 Yonge Street, East Gwillimbury 1.27km -
Real Canadian Superstore
18120 Yonge Street, East Gwillimbury 1.27km
-
Yonge Crest Centre
26 McIntyre Court, Newmarket 1.56km -
PO MART ROBO SHOP
17600 Yonge Street, Newmarket 1.78km -
Upper Canada Mall
17600 Yonge Street, Newmarket 1.79km
-
SilverCity Newmarket Cinemas and XSCAPE Entertainment Centre
18195 Yonge Street, East Gwillimbury 1.7km -
The Stardust Drive in Theater
893 Mount Albert Road, Sharon 4.95km -
Cineplex Odeon Aurora Cinemas
15460 Bayview Avenue, Aurora 7.72km
-
Castle John's Newmarket
18025 Yonge Street, Newmarket 1.54km -
Jack Astor's Bar & Grill Newmarket
17830 Yonge Street, Newmarket 1.63km -
Wild Wing
340, 3 Eagle Street West #3, Newmarket 2.02km
- 3 bath
- 5 bed
- 2000 sqft
39 Peevers Crescent, Newmarket, Ontario • L3Y 7T2 • Glenway Estates
- 2 bath
- 3 bed
- 700 sqft
93 Queen Street, Newmarket, Ontario • L3Y 2E7 • Central Newmarket
- 3 bath
- 3 bed
- 1500 sqft
150 William Booth Avenue, Newmarket, Ontario • L3X 0K7 • Woodland Hill
- 3 bath
- 4 bed
- 2000 sqft
63 Ross Patrick Crescent, Newmarket, Ontario • L3X 3K3 • Woodland Hill
- 4 bath
- 4 bed
- 2500 sqft
256 Elman Crescent, Newmarket, Ontario • L3Y 7X4 • Bristol-London
- 4 bath
- 4 bed
- 2500 sqft
224 Frederick Curran Lane, Newmarket, Ontario • L3X 0B9 • Woodland Hill













