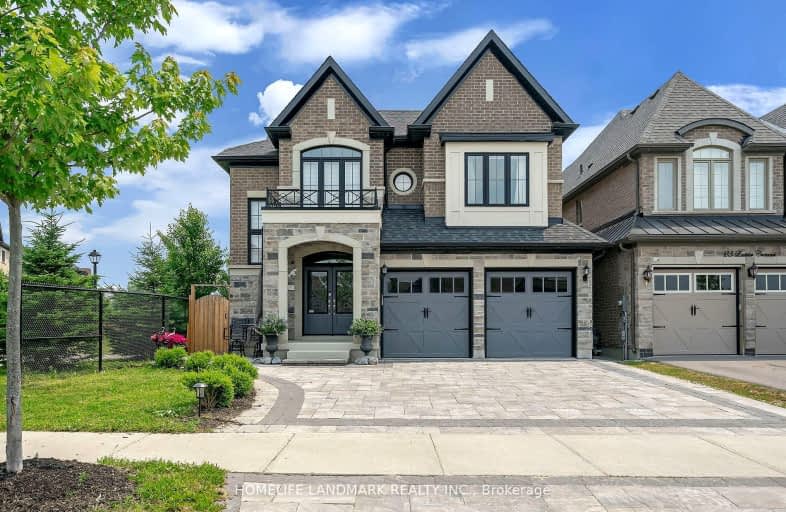Car-Dependent
- Almost all errands require a car.
Somewhat Bikeable
- Most errands require a car.

Queensville Public School
Elementary: PublicÉÉC Jean-Béliveau
Elementary: CatholicGood Shepherd Catholic Elementary School
Elementary: CatholicOur Lady of Good Counsel Catholic Elementary School
Elementary: CatholicSharon Public School
Elementary: PublicSt Elizabeth Seton Catholic Elementary School
Elementary: CatholicDr John M Denison Secondary School
Secondary: PublicSacred Heart Catholic High School
Secondary: CatholicSir William Mulock Secondary School
Secondary: PublicHuron Heights Secondary School
Secondary: PublicNewmarket High School
Secondary: PublicSt Maximilian Kolbe High School
Secondary: Catholic-
Lions and Sun Bar and Lounge
18947 Woodbine Avenue, East Gwillimbury, ON L0G 1V0 2.39km -
The Landing Bar and Grill
#1 45 Grist Mill Road, Holland Landing, ON L9N 1M7 2.4km -
C W Coop
1090 Ringwell Drive, Newmarket, ON L3Y 9C5 3.21km
-
The Little Griddle Kitchen
320 Harry Walker Parkway N, Unit 1, Newmarket, ON L3Y 7B4 3.6km -
McDonald's
190 Green Lane E, East Gwillimbury, ON L9N 0C4 4.63km -
Tim Hortons
1111 Davis Drive, Newmarket, ON L3Y 8X2 4.67km
-
New Care Pharmacy
17730 Leslie Street, Unit 109, Newmarket, ON L3Y 3E4 4.07km -
Shoppers Drug Mart
1111 Davis Drive, Newmarket, ON L3Y 7V1 4.57km -
Vitapath
18265 yonge Street, Unit 1, East Gwillimbury, ON L9N 0A2 4.84km
-
Sharon House Tap & Kitchen
19103 B Leslie Street, East Gwillimbury, ON L0G 1V0 0.36km -
Bento Sushi
19101 Leslie Street, Sharon, ON L0G 1V0 0.4km -
Pizza Hut
19101 Leslie Street, Sharon, ON L0G 1V0 0.39km
-
Upper Canada Mall
17600 Yonge Street, Newmarket, ON L3Y 4Z1 6.26km -
Walmart
1111 Davis Drive, Newmarket, ON L3Y 8X2 4.67km -
Costco Wholesale
18182 Yonge Street, East Gwillimbury, ON L9N 0J3 5.34km
-
Vince's Market
19101 Leslie Street, Sharon, ON L0G 1V0 0.4km -
The Low Carb Grocery
17730 Leslie Street, Newmarket, ON L3Y 3E4 4.03km -
Longo's
18319 Yonge Street, East Gwillimbury, ON L9N 0A2 4.48km
-
The Beer Store
1100 Davis Drive, Newmarket, ON L3Y 8W8 4.78km -
Lcbo
15830 Bayview Avenue, Aurora, ON L4G 7Y3 9.72km -
LCBO
94 First Commerce Drive, Aurora, ON L4G 0H5 10.72km
-
Shell
18233 Leslie Street, Newmarket, ON L3Y 7V1 2.73km -
ESSO
1144 Davis Drive, Newmarket, ON L3Y 8X4 4.76km -
Shell
18263 Yonge Street, Newmarket, ON L3Y 4V8 6.64km
-
Stardust
893 Mount Albert Road, East Gwillimbury, ON L0G 1V0 1.45km -
Silver City - Main Concession
18195 Yonge Street, East Gwillimbury, ON L9N 0H9 4.89km -
SilverCity Newmarket Cinemas & XSCAPE
18195 Yonge Street, East Gwillimbury, ON L9N 0H9 4.89km
-
Newmarket Public Library
438 Park Aveniue, Newmarket, ON L3Y 1W1 6.09km -
Aurora Public Library
15145 Yonge Street, Aurora, ON L4G 1M1 12.35km -
Richmond Hill Public Library - Oak Ridges Library
34 Regatta Avenue, Richmond Hill, ON L4E 4R1 17.32km
-
Southlake Regional Health Centre
596 Davis Drive, Newmarket, ON L3Y 2P9 5.22km -
VCA Canada 404 Veterinary Emergency and Referral Hospital
510 Harry Walker Parkway S, Newmarket, ON L3Y 0B3 6.67km -
York Medical Health Centre
17730 Leslie Street, Newmarket, ON L3Y 3E4 4.07km
-
Valleyview Park
175 Walter English Dr (at Petal Av), East Gwillimbury ON 2.37km -
Wesley Brooks Memorial Conservation Area
Newmarket ON 6.79km -
Confederation Park
Aurora ON 14.1km
-
Scotiabank
18233 Leslie St, Newmarket ON L3Y 7V1 2.72km -
TD Bank Financial Group
18154 Yonge St, East Gwillimbury ON L9N 0J3 5.08km -
Scotiabank
17900 Yonge St, Newmarket ON L3Y 8S1 5.73km
- 4 bath
- 4 bed
125 Silk Twist Drive, East Gwillimbury, Ontario • L9N 0W1 • Holland Landing
- 4 bath
- 4 bed
- 3000 sqft
42 MANOR HAMPTON Street, East Gwillimbury, Ontario • L9N 0P9 • Sharon
- 3 bath
- 4 bed
- 2000 sqft
31 Frederick Pearson Street, East Gwillimbury, Ontario • L9N 0R8 • Queensville
- 4 bath
- 4 bed
- 2500 sqft
5 William Kane Court, East Gwillimbury, Ontario • L9N 0R1 • Sharon
- 6 bath
- 4 bed
24 Richard Boyd Drive, East Gwillimbury, Ontario • L9N 0S6 • Holland Landing
- 4 bath
- 4 bed
- 2000 sqft
86 Watershed Gate, East Gwillimbury, Ontario • L9N 0Y2 • Queensville
- 4 bath
- 4 bed
144 Mondial Crescent, East Gwillimbury, Ontario • L0G 1R0 • Rural East Gwillimbury
- 4 bath
- 4 bed
- 2500 sqft
78 Prunella Crescent, East Gwillimbury, Ontario • L9N 0S7 • Holland Landing
- 4 bath
- 4 bed
- 2500 sqft
54 Angus Morton Crescent, East Gwillimbury, Ontario • L9N 1S4 • Queensville














