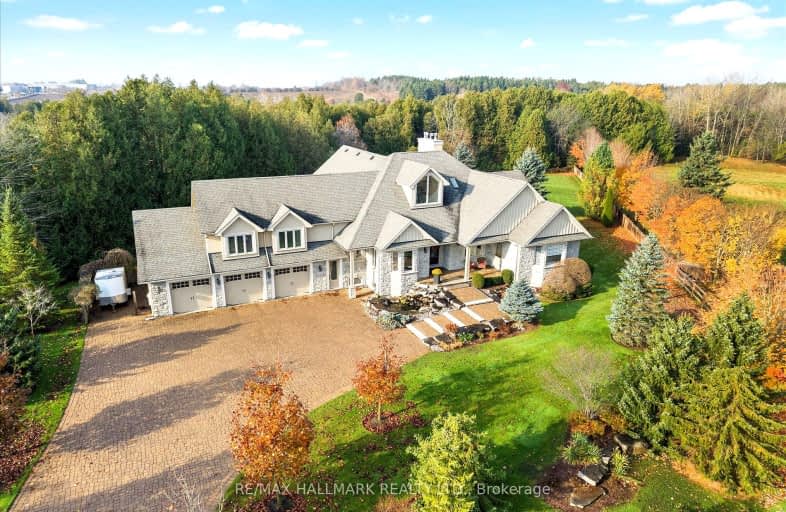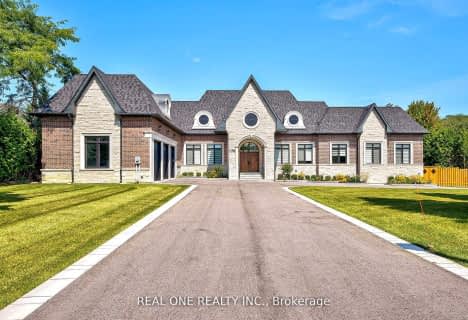Car-Dependent
- Almost all errands require a car.
2
/100
Somewhat Bikeable
- Most errands require a car.
26
/100

Glen Cedar Public School
Elementary: Public
4.49 km
Our Lady of Good Counsel Catholic Elementary School
Elementary: Catholic
3.98 km
Sharon Public School
Elementary: Public
4.01 km
St Elizabeth Seton Catholic Elementary School
Elementary: Catholic
4.20 km
Bogart Public School
Elementary: Public
5.76 km
Mazo De La Roche Public School
Elementary: Public
4.94 km
Dr John M Denison Secondary School
Secondary: Public
7.28 km
Sacred Heart Catholic High School
Secondary: Catholic
5.20 km
Sir William Mulock Secondary School
Secondary: Public
9.40 km
Huron Heights Secondary School
Secondary: Public
5.15 km
Newmarket High School
Secondary: Public
5.61 km
St Maximilian Kolbe High School
Secondary: Catholic
10.58 km
-
Wesley Brooks Memorial Conservation Area
Newmarket ON 6.98km -
Valleyview Park
175 Walter English Dr (at Petal Av), East Gwillimbury ON 7.02km -
Play Park
Upper Canada Mall, Ontario 8.3km
-
RBC Royal Bank
1181 Davis Dr, Newmarket ON L3Y 8R1 3.72km -
CIBC
18269 Yonge St (Green Lane), East Gwillimbury ON L9N 0A2 7.74km -
Banque Nationale du Canada
72 Davis Dr, Newmarket ON L3Y 2M7 7.85km



