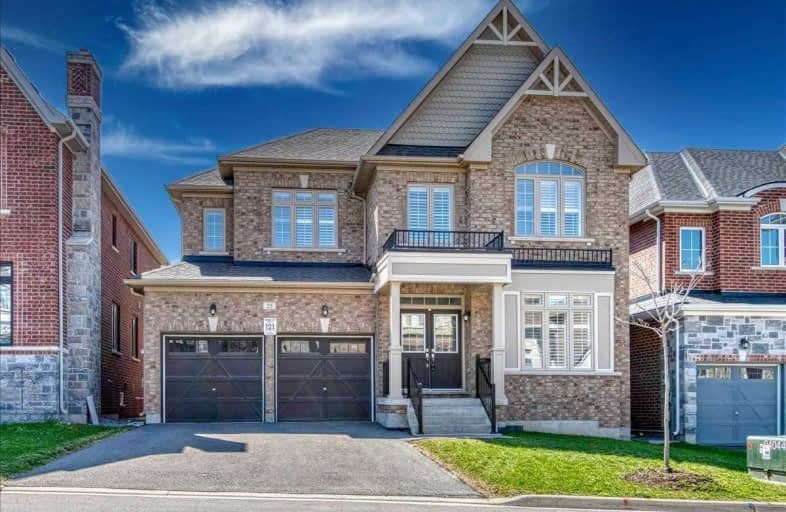
ÉÉC Jean-Béliveau
Elementary: CatholicGlen Cedar Public School
Elementary: PublicOur Lady of Good Counsel Catholic Elementary School
Elementary: CatholicSharon Public School
Elementary: PublicMeadowbrook Public School
Elementary: PublicSt Elizabeth Seton Catholic Elementary School
Elementary: CatholicDr John M Denison Secondary School
Secondary: PublicSacred Heart Catholic High School
Secondary: CatholicSir William Mulock Secondary School
Secondary: PublicHuron Heights Secondary School
Secondary: PublicNewmarket High School
Secondary: PublicSt Maximilian Kolbe High School
Secondary: Catholic- 4 bath
- 4 bed
125 Silk Twist Drive, East Gwillimbury, Ontario • L9N 0W1 • Holland Landing
- 4 bath
- 4 bed
- 3000 sqft
42 MANOR HAMPTON Street, East Gwillimbury, Ontario • L9N 0P9 • Sharon
- 3 bath
- 4 bed
- 2000 sqft
113 Lowe Boulevard, Newmarket, Ontario • L3Y 5T3 • Huron Heights-Leslie Valley
- 6 bath
- 4 bed
- 3000 sqft
82 Manor Hampton Street, East Gwillimbury, Ontario • L9N 0P9 • Sharon
- 4 bath
- 4 bed
- 2500 sqft
5 William Kane Court, East Gwillimbury, Ontario • L9N 0R1 • Sharon
- 4 bath
- 4 bed
- 3500 sqft
11 Upbound Court, East Gwillimbury, Ontario • L9N 0W1 • Holland Landing
- 4 bath
- 4 bed
- 2500 sqft
256 Elman Crescent, Newmarket, Ontario • L3Y 7X4 • Bristol-London














