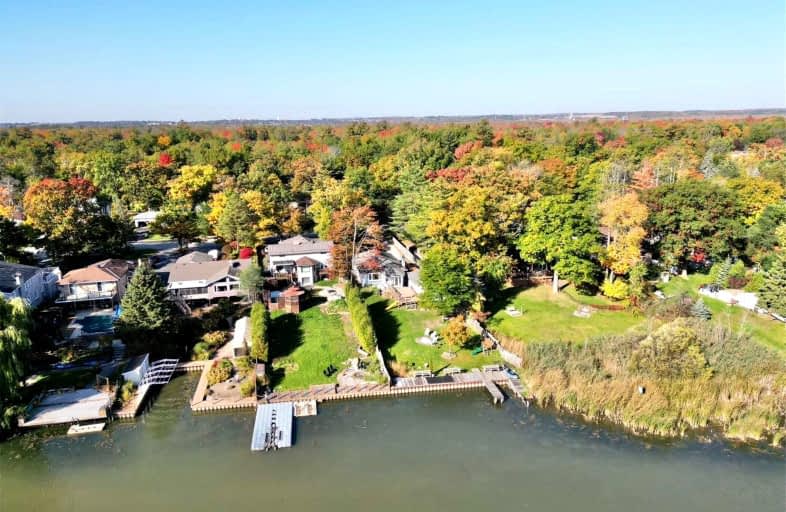Leased on Oct 21, 2022
Note: Property is not currently for sale or for rent.

-
Type: Detached
-
Style: Bungalow
-
Lease Term: 1 Year
-
Possession: Immediate
-
All Inclusive: N
-
Lot Size: 60 x 337 Feet
-
Age: No Data
-
Days on Site: 4 Days
-
Added: Oct 17, 2022 (4 days on market)
-
Updated:
-
Last Checked: 2 months ago
-
MLS®#: N5798110
-
Listed By: Homelife landmark rh realty, brokerage
Waterfront Property With 60' X 337' Big Lot. Bright & Spacious 4 Bdrm Bungalow Backing Onto Holland River. Direct Access To Lake Simcoe. Newly Top To Bottom Renovated W/$$$ Upgrades: Double Door Entry W/ Wainscoting & Skylight @ Hallway. Pot Lights & Hardwood Flooring Throughout. Open Concept Living/Dining With Quartz Fireplace Wall. Modern Kitchen W/ Bay Window Overlook Water. Quartz Countertop & Large Island. Quartz Backsplash W/ Valance Lighting. Sunroom W/ Large Windows Overlooking Huge Backyard & River. Walk Out To Large Deck. Large Open Concept Walk-Out Basement W/2nd Kitchen, B/I Electric Fireplace, 2 Bedrooms & 2 3-Piece Bathrooms. Wide Long Driveway Can Park 10 Cars Or Boat...Close To Hwy 404, Conservation & Golf Course. Mins To Go Train, Costco & Upper Canada Mall...
Extras
Fridge(To Be Replaced), B/I Oven & Microwave, B/I Cooktop, Chimney Style Range Hood, B/I Dishwasher(To Be Installed). Washer & Dryer(To Be Installed). All Existing Elf . Cac. One Detached Garage. Excluding Window Covering.
Property Details
Facts for 251 Sand Road, East Gwillimbury
Status
Days on Market: 4
Last Status: Leased
Sold Date: Oct 21, 2022
Closed Date: Nov 11, 2022
Expiry Date: Dec 31, 2022
Sold Price: $3,800
Unavailable Date: Oct 21, 2022
Input Date: Oct 17, 2022
Prior LSC: Listing with no contract changes
Property
Status: Lease
Property Type: Detached
Style: Bungalow
Area: East Gwillimbury
Community: Holland Landing
Availability Date: Immediate
Inside
Bedrooms: 4
Bedrooms Plus: 2
Bathrooms: 4
Kitchens: 1
Kitchens Plus: 1
Rooms: 8
Den/Family Room: Yes
Air Conditioning: Central Air
Fireplace: Yes
Laundry: Ensuite
Laundry Level: Main
Washrooms: 4
Utilities
Utilities Included: N
Electricity: Available
Gas: Available
Cable: Available
Telephone: Available
Building
Basement: Fin W/O
Basement 2: Sep Entrance
Heat Type: Forced Air
Heat Source: Gas
Exterior: Brick
Private Entrance: Y
Water Supply: Municipal
Special Designation: Unknown
Parking
Driveway: Private
Parking Included: Yes
Garage Spaces: 1
Garage Type: None
Covered Parking Spaces: 10
Total Parking Spaces: 11
Fees
Cable Included: No
Central A/C Included: Yes
Common Elements Included: Yes
Heating Included: No
Hydro Included: No
Water Included: No
Highlights
Feature: Clear View
Feature: Fenced Yard
Feature: Grnbelt/Conserv
Feature: Marina
Feature: River/Stream
Feature: Waterfront
Land
Cross Street: Sand & Queensville
Municipality District: East Gwillimbury
Fronting On: East
Pool: None
Sewer: Sewers
Lot Depth: 337 Feet
Lot Frontage: 60 Feet
Waterfront: Direct
Water Body Name: Holland
Water Body Type: River
Water Frontage: 18.9
Payment Frequency: Monthly
Additional Media
- Virtual Tour: https://youtu.be/Go7MZM8x1SQ
Rooms
Room details for 251 Sand Road, East Gwillimbury
| Type | Dimensions | Description |
|---|---|---|
| Living Main | 4.30 x 4.40 | Fireplace, Pot Lights, Hardwood Floor |
| Dining Main | 4.40 x 4.30 | Pot Lights, Large Window, Hardwood Floor |
| Kitchen Main | 4.60 x 5.05 | Quartz Counter, Backsplash, Porcelain Floor |
| Breakfast Main | 5.05 x 4.60 | Centre Island, Breakfast Bar, Pot Lights |
| Solarium Main | 3.10 x 3.10 | Overlook Water, Large Window, Wood Floor |
| Prim Bdrm Main | 4.50 x 6.15 | Large Window, Large Closet, Hardwood Floor |
| 2nd Br Main | 3.95 x 4.00 | Large Closet, O/Looks Frontyard, Hardwood Floor |
| 3rd Br Main | 2.90 x 3.55 | Window, Large Closet, Hardwood Floor |
| 4th Br Main | 2.60 x 2.90 | W/I Closet, Window, Hardwood Floor |
| 5th Br Bsmt | 4.60 x 9.50 | 3 Pc Ensuite, Closet, Window |
| Br Bsmt | 4.00 x 5.20 | 3 Pc Bath, Closet, Window |
| Rec Bsmt | 4.00 x 4.00 | W/O To Yard, Eat-In Kitchen, Pot Lights |

| XXXXXXXX | XXX XX, XXXX |
XXXXXX XXX XXXX |
$X,XXX |
| XXX XX, XXXX |
XXXXXX XXX XXXX |
$X,XXX | |
| XXXXXXXX | XXX XX, XXXX |
XXXXXXX XXX XXXX |
|
| XXX XX, XXXX |
XXXXXX XXX XXXX |
$X,XXX | |
| XXXXXXXX | XXX XX, XXXX |
XXXX XXX XXXX |
$X,XXX,XXX |
| XXX XX, XXXX |
XXXXXX XXX XXXX |
$X,XXX,XXX | |
| XXXXXXXX | XXX XX, XXXX |
XXXXXXX XXX XXXX |
|
| XXX XX, XXXX |
XXXXXX XXX XXXX |
$XXX,XXX |
| XXXXXXXX XXXXXX | XXX XX, XXXX | $3,800 XXX XXXX |
| XXXXXXXX XXXXXX | XXX XX, XXXX | $3,800 XXX XXXX |
| XXXXXXXX XXXXXXX | XXX XX, XXXX | XXX XXXX |
| XXXXXXXX XXXXXX | XXX XX, XXXX | $3,000 XXX XXXX |
| XXXXXXXX XXXX | XXX XX, XXXX | $1,200,000 XXX XXXX |
| XXXXXXXX XXXXXX | XXX XX, XXXX | $1,329,900 XXX XXXX |
| XXXXXXXX XXXXXXX | XXX XX, XXXX | XXX XXXX |
| XXXXXXXX XXXXXX | XXX XX, XXXX | $949,990 XXX XXXX |

Queensville Public School
Elementary: PublicÉÉC Jean-Béliveau
Elementary: CatholicGood Shepherd Catholic Elementary School
Elementary: CatholicHolland Landing Public School
Elementary: PublicPark Avenue Public School
Elementary: PublicSt. Marie of the Incarnation Separate School
Elementary: CatholicBradford Campus
Secondary: PublicHoly Trinity High School
Secondary: CatholicDr John M Denison Secondary School
Secondary: PublicSacred Heart Catholic High School
Secondary: CatholicBradford District High School
Secondary: PublicHuron Heights Secondary School
Secondary: Public- 4 bath
- 4 bed
42 Marlene Johnston Drive, East Gwillimbury, Ontario • L9N 0W8 • Holland Landing
- 4 bath
- 4 bed
- 2000 sqft
54 Kentledge Avenue, East Gwillimbury, Ontario • L9N 0W3 • Holland Landing
- — bath
- — bed
22 Prunella Crescent, East Gwillimbury, Ontario • L9N 0S7 • Holland Landing




