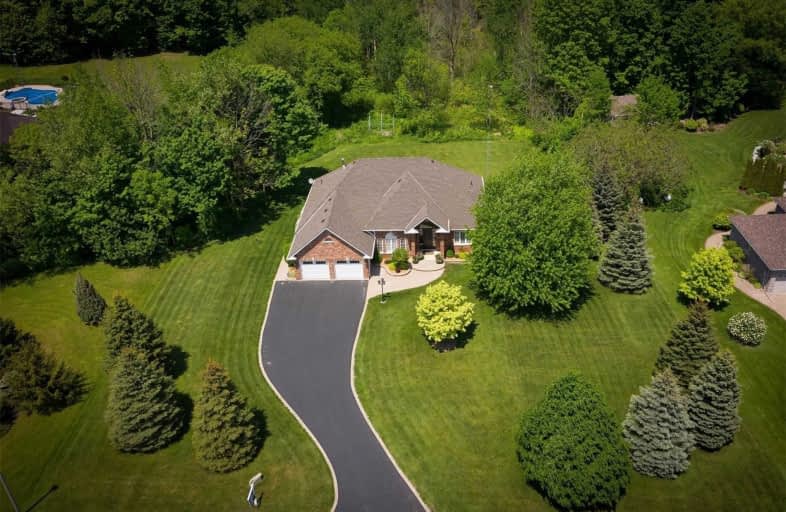Sold on Aug 24, 2020
Note: Property is not currently for sale or for rent.

-
Type: Detached
-
Style: Bungalow
-
Lot Size: 169.03 x 467.39 Feet
-
Age: No Data
-
Taxes: $6,015 per year
-
Days on Site: 80 Days
-
Added: Jun 05, 2020 (2 months on market)
-
Updated:
-
Last Checked: 2 months ago
-
MLS®#: N4782725
-
Listed By: Re/max realtron realty inc., brokerage
Totally Renovated Open Concept Bungalow * Aprox $310,000 In Recent Improvements. Situated On A Private 1.56 Acre Treed Lot Near End Of Court, 9Ft Ceilings On Main Floor, Hi-End B/O Appliances, Recently Prof Finished Basement.
Extras
Elf (Exclude Maple Leaf Fixture), California Shutters, Bwl, Cac, Humid, Cvac & Attach & Access, Water Soft, Iron Buster, Stainless Steel Appliances: Jennair Fridge, Ge Caffe Profile Stove, Bosch B/I Dishwasher, Jennair Coffee Maker
Property Details
Facts for 26 Fairbairn Gate, East Gwillimbury
Status
Days on Market: 80
Last Status: Sold
Sold Date: Aug 24, 2020
Closed Date: Nov 04, 2020
Expiry Date: Oct 31, 2020
Sold Price: $1,545,000
Unavailable Date: Aug 24, 2020
Input Date: Jun 05, 2020
Property
Status: Sale
Property Type: Detached
Style: Bungalow
Area: East Gwillimbury
Community: Queensville
Availability Date: 90 Days / Tba
Inside
Bedrooms: 3
Bedrooms Plus: 1
Bathrooms: 4
Kitchens: 1
Rooms: 8
Den/Family Room: Yes
Air Conditioning: Central Air
Fireplace: Yes
Laundry Level: Main
Central Vacuum: Y
Washrooms: 4
Building
Basement: Finished
Heat Type: Forced Air
Heat Source: Oil
Exterior: Brick
Water Supply: Well
Special Designation: Unknown
Parking
Driveway: Private
Garage Spaces: 2
Garage Type: Attached
Covered Parking Spaces: 10
Total Parking Spaces: 12
Fees
Tax Year: 2019
Tax Legal Description: Lot 21 Plan 65M3714
Taxes: $6,015
Highlights
Feature: Cul De Sac
Feature: Wooded/Treed
Land
Cross Street: Warden & Queensville
Municipality District: East Gwillimbury
Fronting On: North
Pool: None
Sewer: Septic
Lot Depth: 467.39 Feet
Lot Frontage: 169.03 Feet
Lot Irregularities: Aprox 1.56 Acre Treed
Zoning: Residential
Additional Media
- Virtual Tour: https://imaginahome.com/WL/orders/gallery.html?id=655247184
Rooms
Room details for 26 Fairbairn Gate, East Gwillimbury
| Type | Dimensions | Description |
|---|---|---|
| Great Rm Main | 4.88 x 6.10 | Hardwood Floor, Gas Fireplace, Pot Lights |
| Kitchen Main | 3.05 x 4.08 | Centre Island, Breakfast Bar, B/I Appliances |
| Breakfast Main | 3.35 x 4.08 | Eat-In Kitchen, Ceramic Floor, W/O To Yard |
| Dining Main | 3.66 x 4.27 | Formal Rm, Broadloom |
| Den Main | 3.34 x 4.39 | Hardwood Floor |
| Master Main | 4.08 x 5.18 | Broadloom, 4 Pc Ensuite, W/I Closet |
| 2nd Br Main | 3.35 x 3.66 | Broadloom, Semi Ensuite, Closet |
| 3rd Br Main | 3.35 x 3.66 | Broadloom, Semi Ensuite, Closet |
| 4th Br Bsmt | 4.78 x 4.86 | Laminate, Closet |
| Rec Bsmt | 5.77 x 6.37 | Laminate, Pot Lights |
| XXXXXXXX | XXX XX, XXXX |
XXXX XXX XXXX |
$X,XXX,XXX |
| XXX XX, XXXX |
XXXXXX XXX XXXX |
$X,XXX,XXX |
| XXXXXXXX XXXX | XXX XX, XXXX | $1,545,000 XXX XXXX |
| XXXXXXXX XXXXXX | XXX XX, XXXX | $1,598,000 XXX XXXX |

Queensville Public School
Elementary: PublicOur Lady of the Lake Catholic Elementary School
Elementary: CatholicPrince of Peace Catholic Elementary School
Elementary: CatholicJersey Public School
Elementary: PublicFairwood Public School
Elementary: PublicLake Simcoe Public School
Elementary: PublicOur Lady of the Lake Catholic College High School
Secondary: CatholicDr John M Denison Secondary School
Secondary: PublicSacred Heart Catholic High School
Secondary: CatholicKeswick High School
Secondary: PublicHuron Heights Secondary School
Secondary: PublicNewmarket High School
Secondary: Public

