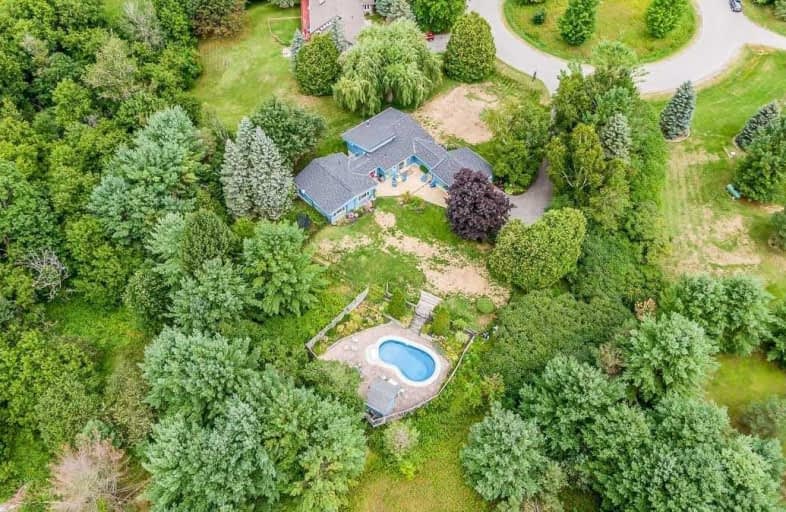Sold on Nov 04, 2020
Note: Property is not currently for sale or for rent.

-
Type: Detached
-
Style: Bungalow
-
Size: 2000 sqft
-
Lot Size: 113.38 x 339.3 Feet
-
Age: No Data
-
Taxes: $5,729 per year
-
Days on Site: 16 Days
-
Added: Oct 19, 2020 (2 weeks on market)
-
Updated:
-
Last Checked: 3 months ago
-
MLS®#: N4959267
-
Listed By: Exp realty, brokerage
Gorgeous Custom Built 2100 Sq Ft, 4 Bedroom Bungalow Located On Landscaped 2-Acre Private Oasis! Updated Open Concept Kitchen. Oversized Windows To Enjoy Views Anywhere From The Home. Main Floor Laundry. Full Basement W/Walkout. Master Bdrm & 1 Other Bdrm Have Own 3 Pc Ensuite. Heated Flooring In Master Ens & Main Bathroom. Fully Fenced Heated Salt Water Pool & Cabana, New Pool Liner & Caping(2016), Double Car Garage W/Walkthrough To Home. Close To Hwy 404.
Extras
Incld's:All Elf's,W/C's,C/Fan,C/Air,Water Soft,Wood F/P,Hwt(X2),Pool Heater&Equip,Cabana W/Hydro,Gdo+2 Rem, W&D(New 2020),Fridge,Stove,Microwave,B/I D/W,T.V.Bracket(1).Cabana Fridge(As Is).2 Septic Tanks(Front&Back),Furnace Elec Heat Pump.
Property Details
Facts for 26 Orchard Court, East Gwillimbury
Status
Days on Market: 16
Last Status: Sold
Sold Date: Nov 04, 2020
Closed Date: Jan 28, 2021
Expiry Date: Dec 31, 2020
Sold Price: $1,049,000
Unavailable Date: Nov 04, 2020
Input Date: Oct 19, 2020
Property
Status: Sale
Property Type: Detached
Style: Bungalow
Size (sq ft): 2000
Area: East Gwillimbury
Community: Mt Albert
Availability Date: 60-90Days/Tbd
Inside
Bedrooms: 4
Bathrooms: 3
Kitchens: 1
Rooms: 7
Den/Family Room: No
Air Conditioning: Central Air
Fireplace: Yes
Laundry Level: Main
Washrooms: 3
Building
Basement: Unfinished
Heat Type: Heat Pump
Heat Source: Electric
Exterior: Log
Water Supply: Well
Special Designation: Unknown
Parking
Driveway: Private
Garage Spaces: 2
Garage Type: Attached
Covered Parking Spaces: 9
Total Parking Spaces: 11
Fees
Tax Year: 2020
Tax Legal Description: Plan M19 Lot 7
Taxes: $5,729
Highlights
Feature: Park
Feature: School
Land
Cross Street: Queensville Sd Rd &
Municipality District: East Gwillimbury
Fronting On: South
Pool: Inground
Sewer: Septic
Lot Depth: 339.3 Feet
Lot Frontage: 113.38 Feet
Lot Irregularities: 113.36 X 339.30 X 281
Acres: 2-4.99
Zoning: Residential
Additional Media
- Virtual Tour: http://wylieford.homelistingtours.com/listing2/26-orchard-court
Rooms
Room details for 26 Orchard Court, East Gwillimbury
| Type | Dimensions | Description |
|---|---|---|
| Living Main | 4.50 x 6.00 | Hardwood Floor, Combined W/Dining, W/O To Deck |
| Dining Main | 4.45 x 5.15 | Hardwood Floor, Combined W/Living, W/O To Yard |
| Kitchen Main | 5.10 x 3.50 | Eat-In Kitchen, Updated, O/Looks Frontyard |
| Master Main | 3.50 x 4.25 | W/I Closet, 3 Pc Ensuite, W/O To Deck |
| 2nd Br Main | 2.90 x 4.75 | Broadloom, Double Closet, Large Closet |
| 3rd Br Main | 3.55 x 3.85 | Broadloom, Double Closet, Large Window |
| 4th Br Main | 3.40 x 3.60 | Broadloom, 3 Pc Ensuite, Separate Shower |
| XXXXXXXX | XXX XX, XXXX |
XXXX XXX XXXX |
$X,XXX,XXX |
| XXX XX, XXXX |
XXXXXX XXX XXXX |
$X,XXX,XXX | |
| XXXXXXXX | XXX XX, XXXX |
XXXXXXX XXX XXXX |
|
| XXX XX, XXXX |
XXXXXX XXX XXXX |
$X,XXX,XXX | |
| XXXXXXXX | XXX XX, XXXX |
XXXXXXX XXX XXXX |
|
| XXX XX, XXXX |
XXXXXX XXX XXXX |
$X,XXX,XXX | |
| XXXXXXXX | XXX XX, XXXX |
XXXXXXXX XXX XXXX |
|
| XXX XX, XXXX |
XXXXXX XXX XXXX |
$XXX,XXX |
| XXXXXXXX XXXX | XXX XX, XXXX | $1,049,000 XXX XXXX |
| XXXXXXXX XXXXXX | XXX XX, XXXX | $1,049,000 XXX XXXX |
| XXXXXXXX XXXXXXX | XXX XX, XXXX | XXX XXXX |
| XXXXXXXX XXXXXX | XXX XX, XXXX | $1,075,000 XXX XXXX |
| XXXXXXXX XXXXXXX | XXX XX, XXXX | XXX XXXX |
| XXXXXXXX XXXXXX | XXX XX, XXXX | $1,099,900 XXX XXXX |
| XXXXXXXX XXXXXXXX | XXX XX, XXXX | XXX XXXX |
| XXXXXXXX XXXXXX | XXX XX, XXXX | $999,800 XXX XXXX |

Queensville Public School
Elementary: PublicOur Lady of Good Counsel Catholic Elementary School
Elementary: CatholicBallantrae Public School
Elementary: PublicScott Central Public School
Elementary: PublicMount Albert Public School
Elementary: PublicRobert Munsch Public School
Elementary: PublicOur Lady of the Lake Catholic College High School
Secondary: CatholicSutton District High School
Secondary: PublicSacred Heart Catholic High School
Secondary: CatholicKeswick High School
Secondary: PublicHuron Heights Secondary School
Secondary: PublicNewmarket High School
Secondary: Public- 3 bath
- 4 bed
91 Mainprize Crescent, East Gwillimbury, Ontario • L0G 1M0 • Mt Albert
- 3 bath
- 4 bed
- 2000 sqft
58 Vivian Creek Road, East Gwillimbury, Ontario • L0G 1M0 • Mt Albert




