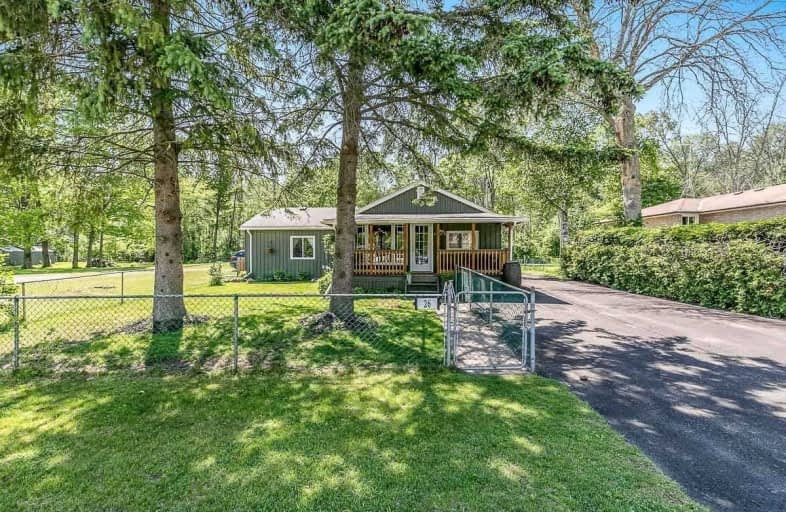Removed on Jul 14, 2020
Note: Property is not currently for sale or for rent.

-
Type: Detached
-
Style: Bungalow
-
Lot Size: 60 x 200 Feet
-
Age: No Data
-
Taxes: $2,687 per year
-
Days on Site: 39 Days
-
Added: Jun 05, 2020 (1 month on market)
-
Updated:
-
Last Checked: 3 months ago
-
MLS®#: N4783058
-
Listed By: Sutton group future realty inc., brokerage
Lovely Open Concept Detached Bungalow On An Incredible 60 X 200 Foot Private Lot. Recently Updated Kitchen, Dining Room, Family Room And Master Bedroom Make This An Exceptional 4 Bedroom Family Home. Just Minutes From Marinas, Golf And Highway 404. The 16 X 24 Foot Detached Heated Garage Can Be Used As A Comfortable Workshop.
Extras
Stainless Steel Fridge, Stove And Dishwasher. Washer, Dryer. Cac, All Elf's, New Septic Bed, Updated Windows, Flooring, And Electric Panel, Heated Shop/Garage With Storage Loft. 2nd Driveway To Rear Of House From Road Allowance.
Property Details
Facts for 26 Pleasant Avenue, East Gwillimbury
Status
Days on Market: 39
Last Status: Terminated
Sold Date: Jun 29, 2025
Closed Date: Nov 30, -0001
Expiry Date: Oct 31, 2020
Unavailable Date: Jul 14, 2020
Input Date: Jun 05, 2020
Prior LSC: Listing with no contract changes
Property
Status: Sale
Property Type: Detached
Style: Bungalow
Area: East Gwillimbury
Community: Holland Landing
Availability Date: Flexible
Inside
Bedrooms: 4
Bathrooms: 2
Kitchens: 1
Rooms: 9
Den/Family Room: Yes
Air Conditioning: Central Air
Fireplace: No
Laundry Level: Main
Washrooms: 2
Building
Basement: Crawl Space
Heat Type: Forced Air
Heat Source: Gas
Exterior: Board/Batten
Water Supply: Municipal
Special Designation: Unknown
Parking
Driveway: Private
Garage Spaces: 1
Garage Type: Detached
Covered Parking Spaces: 10
Total Parking Spaces: 11
Fees
Tax Year: 2020
Tax Legal Description: Lot 30 Plan 387 East Gwillimbury
Taxes: $2,687
Land
Cross Street: Queensville Side Rd
Municipality District: East Gwillimbury
Fronting On: West
Pool: None
Sewer: Septic
Lot Depth: 200 Feet
Lot Frontage: 60 Feet
Lot Irregularities: 2nd Driveway Via Roa
Acres: < .50
Additional Media
- Virtual Tour: http://wylieford.homelistingtours.com/listing2/26-pleasant-ave
Rooms
Room details for 26 Pleasant Avenue, East Gwillimbury
| Type | Dimensions | Description |
|---|---|---|
| Kitchen Main | 3.50 x 4.48 | Stainless Steel Appl, Ceramic Back Splash, Laminate |
| Dining Main | 3.60 x 5.60 | O/Looks Frontyard, Open Concept, Laminate |
| Family Main | 3.04 x 6.08 | Wood Floor, O/Looks Frontyard |
| Master Main | 3.40 x 4.25 | 4 Pc Ensuite, W/I Closet, W/O To Patio |
| 2nd Br Main | 2.60 x 3.30 | Laminate, Closet |
| 3rd Br Main | 2.50 x 2.90 | Laminate, Closet |
| 4th Br Main | 2.10 x 2.80 | Laminate |
| Laundry Main | 2.30 x 2.50 | |
| Foyer Main | 1.80 x 2.90 | Laminate, Large Closet |
| XXXXXXXX | XXX XX, XXXX |
XXXXXXX XXX XXXX |
|
| XXX XX, XXXX |
XXXXXX XXX XXXX |
$XXX,XXX | |
| XXXXXXXX | XXX XX, XXXX |
XXXXXXX XXX XXXX |
|
| XXX XX, XXXX |
XXXXXX XXX XXXX |
$XXX,XXX | |
| XXXXXXXX | XXX XX, XXXX |
XXXX XXX XXXX |
$XXX,XXX |
| XXX XX, XXXX |
XXXXXX XXX XXXX |
$XXX,XXX |
| XXXXXXXX XXXXXXX | XXX XX, XXXX | XXX XXXX |
| XXXXXXXX XXXXXX | XXX XX, XXXX | $695,000 XXX XXXX |
| XXXXXXXX XXXXXXX | XXX XX, XXXX | XXX XXXX |
| XXXXXXXX XXXXXX | XXX XX, XXXX | $579,900 XXX XXXX |
| XXXXXXXX XXXX | XXX XX, XXXX | $485,000 XXX XXXX |
| XXXXXXXX XXXXXX | XXX XX, XXXX | $498,000 XXX XXXX |

ÉÉC Jean-Béliveau
Elementary: CatholicGood Shepherd Catholic Elementary School
Elementary: CatholicHolland Landing Public School
Elementary: PublicPark Avenue Public School
Elementary: PublicFred C Cook Public School
Elementary: PublicSt. Marie of the Incarnation Separate School
Elementary: CatholicBradford Campus
Secondary: PublicHoly Trinity High School
Secondary: CatholicDr John M Denison Secondary School
Secondary: PublicSacred Heart Catholic High School
Secondary: CatholicBradford District High School
Secondary: PublicHuron Heights Secondary School
Secondary: Public

