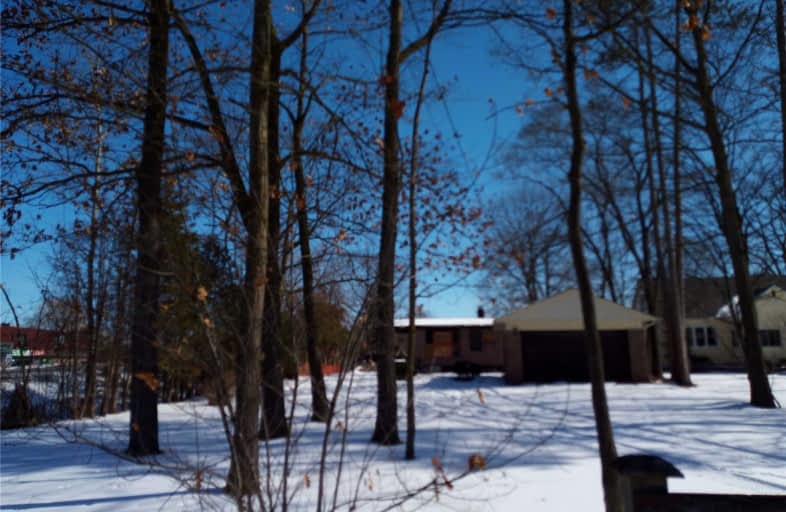Removed on Apr 23, 2019
Note: Property is not currently for sale or for rent.

-
Type: Detached
-
Style: Bungalow
-
Lot Size: 56.69 x 427.36 Feet
-
Age: No Data
-
Taxes: $3,620 per year
-
Days on Site: 43 Days
-
Added: Sep 07, 2019 (1 month on market)
-
Updated:
-
Last Checked: 3 months ago
-
MLS®#: N4380235
-
Listed By: Right at home realty inc., brokerage
Huge Waterfront Property Surrounded By The Tranquility Of Tall Trees. 83' Waterfront On The Holland River. Over 400' Deep! .66 Acres. Take A Boat Ride On The River. Enjoy What Nature Has To Offer, With The Convenience Of Amenities Nearby. Original House And Other Structures. Mostly Land Value, Great For Builder, Investor, And Anybody With A Vision. New Builds On The Street.Near Yonge St, Golf Course, Marina. 6 Mins To 404, 10 Mins To Go Train Stn.
Extras
Residential Use Can Be Continued. W/D, Fridge, 2 Stoves, 2 Hwt, 4 Sheds, All As Is Cond. New Zoning Is C1. See Attached List: Banquet Hall, Mini Golf, Animal Clinic/Daycare, 4 Dwelling Buildings, Recreational, Garden Cntr, Body Shop, And +
Property Details
Facts for 263 Sand Road, East Gwillimbury
Status
Days on Market: 43
Last Status: Suspended
Sold Date: Jun 29, 2025
Closed Date: Nov 30, -0001
Expiry Date: Sep 10, 2019
Unavailable Date: Apr 23, 2019
Input Date: Mar 12, 2019
Prior LSC: Listing with no contract changes
Property
Status: Sale
Property Type: Detached
Style: Bungalow
Area: East Gwillimbury
Community: Holland Landing
Availability Date: Immediate/Tba
Inside
Bedrooms: 1
Bedrooms Plus: 1
Bathrooms: 1
Kitchens: 1
Rooms: 3
Den/Family Room: No
Air Conditioning: None
Fireplace: No
Washrooms: 1
Building
Basement: Part Fin
Basement 2: W/O
Heat Type: Baseboard
Heat Source: Electric
Exterior: Brick
Water Supply: Municipal
Special Designation: Unknown
Other Structures: Garden Shed
Parking
Driveway: Private
Garage Type: Detached
Covered Parking Spaces: 6
Total Parking Spaces: 6
Fees
Tax Year: 2018
Tax Legal Description: Pt Lt 2 Pl 333 East Gwillimbury As In R255199
Taxes: $3,620
Highlights
Feature: Ravine
Feature: River/Stream
Feature: Waterfront
Land
Cross Street: Queensville Sd Rd/Yo
Municipality District: East Gwillimbury
Fronting On: East
Pool: None
Sewer: Septic
Lot Depth: 427.36 Feet
Lot Frontage: 56.69 Feet
Lot Irregularities: F: 56.69', 83' Of Wat
Acres: .50-1.99
Zoning: C1
Waterfront: Direct
Water Body Name: Holland
Water Body Type: River
Water Frontage: 25.3
Rooms
Room details for 263 Sand Road, East Gwillimbury
| Type | Dimensions | Description |
|---|---|---|
| Kitchen Main | 2.47 x 2.91 | Window |
| Dining Main | 2.23 x 4.31 | W/O To Deck |
| Master Main | 2.54 x 3.55 | W/O To Deck |
| Rec Lower | 3.96 x 3.97 | W/O To Deck |
| Other Lower | 3.30 x 4.56 |
| XXXXXXXX | XXX XX, XXXX |
XXXXXXX XXX XXXX |
|
| XXX XX, XXXX |
XXXXXX XXX XXXX |
$XXX,XXX | |
| XXXXXXXX | XXX XX, XXXX |
XXXX XXX XXXX |
$XXX,XXX |
| XXX XX, XXXX |
XXXXXX XXX XXXX |
$XXX,XXX |
| XXXXXXXX XXXXXXX | XXX XX, XXXX | XXX XXXX |
| XXXXXXXX XXXXXX | XXX XX, XXXX | $675,000 XXX XXXX |
| XXXXXXXX XXXX | XXX XX, XXXX | $577,500 XXX XXXX |
| XXXXXXXX XXXXXX | XXX XX, XXXX | $688,000 XXX XXXX |

Queensville Public School
Elementary: PublicÉÉC Jean-Béliveau
Elementary: CatholicGood Shepherd Catholic Elementary School
Elementary: CatholicHolland Landing Public School
Elementary: PublicPark Avenue Public School
Elementary: PublicSt. Marie of the Incarnation Separate School
Elementary: CatholicBradford Campus
Secondary: PublicHoly Trinity High School
Secondary: CatholicDr John M Denison Secondary School
Secondary: PublicSacred Heart Catholic High School
Secondary: CatholicBradford District High School
Secondary: PublicHuron Heights Secondary School
Secondary: Public

