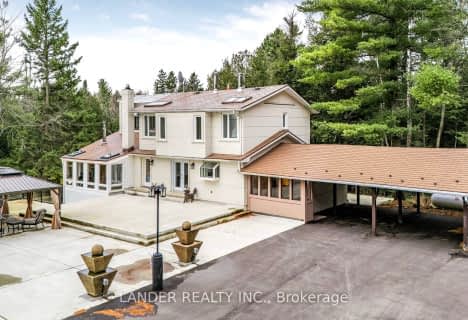Sold on Mar 19, 2022
Note: Property is not currently for sale or for rent.

-
Type: Detached
-
Style: 2-Storey
-
Size: 3500 sqft
-
Lot Size: 17.01 x 0 Acres
-
Age: No Data
-
Taxes: $6,786 per year
-
Days on Site: 138 Days
-
Added: Nov 01, 2021 (4 months on market)
-
Updated:
-
Last Checked: 2 months ago
-
MLS®#: N5418785
-
Listed By: Re/max realtron realty inc., brokerage
*17 Acre Estate With Almost 6000 Sq Ft Of Total Living Space, Including Finished One Bdrm Basement Apartment With Separate Entrance*Four Car Tandem Garage*Outbuilding Is Approx 60 X 40 Ft*Inground Salt Water Pool*Property Is Situated Within 5 Minutes Of Highway 404 & Eg Go Train Station And Less Than 10 Minutes From Newmarket
Extras
Elf's, All Win Covs,Blw,Cac,Cvac&Attach/Access,Water Softener Intercom(As Is)Alarm(Monitoring Is Separate)2 Gdo's(One To Be Installed)S/S Fridge,Gas Stove B/I Dw,Exhaust Fan,Washer&Dryer,Bsmt Appl:2Fridges,1 Stove, B/I Dw,
Property Details
Facts for 2673 Mount Albert Road, East Gwillimbury
Status
Days on Market: 138
Last Status: Sold
Sold Date: Mar 19, 2022
Closed Date: Jun 22, 2022
Expiry Date: Mar 31, 2022
Sold Price: $2,300,000
Unavailable Date: Mar 19, 2022
Input Date: Nov 01, 2021
Prior LSC: Listing with no contract changes
Property
Status: Sale
Property Type: Detached
Style: 2-Storey
Size (sq ft): 3500
Area: East Gwillimbury
Community: Queensville
Availability Date: 90-150 Days
Inside
Bedrooms: 4
Bedrooms Plus: 1
Bathrooms: 5
Kitchens: 1
Kitchens Plus: 1
Rooms: 10
Den/Family Room: Yes
Air Conditioning: Central Air
Fireplace: Yes
Laundry Level: Lower
Central Vacuum: Y
Washrooms: 5
Building
Basement: Fin W/O
Heat Type: Forced Air
Heat Source: Gas
Exterior: Stone
Exterior: Stucco/Plaster
Water Supply: Well
Special Designation: Unknown
Other Structures: Drive Shed
Parking
Driveway: Private
Garage Spaces: 4
Garage Type: Attached
Covered Parking Spaces: 30
Total Parking Spaces: 34
Fees
Tax Year: 2020
Tax Legal Description: Pt Lt 10 Con 4 East Gwillimbury
Taxes: $6,786
Highlights
Feature: Grnbelt/Cons
Feature: Rec Centre
Feature: School
Feature: Wooded/Treed
Land
Cross Street: East Of Woodbine
Municipality District: East Gwillimbury
Fronting On: South
Pool: Inground
Sewer: Septic
Lot Frontage: 17.01 Acres
Acres: 10-24.99
Zoning: Residential
Additional Media
- Virtual Tour: https://my.matterport.com/show/?m=zthVJj8VPra
Rooms
Room details for 2673 Mount Albert Road, East Gwillimbury
| Type | Dimensions | Description |
|---|---|---|
| Living Main | 4.58 x 7.03 | Hardwood Floor |
| Dining Main | 4.53 x 4.34 | Hardwood Floor |
| Kitchen Main | 4.52 x 3.00 | Ceramic Floor, Centre Island, Granite Counter |
| Breakfast Main | 4.58 x 7.03 | Ceramic Floor, O/Looks Family |
| Family Main | 3.93 x 4.76 | Hardwood Floor, Stone Fireplace, W/O To Deck |
| Office Main | 4.12 x 3.95 | Broadloom |
| Prim Bdrm 2nd | 5.23 x 5.85 | Hardwood Floor, 6 Pc Ensuite, Fireplace |
| 2nd Br 2nd | 4.58 x 5.08 | Broadloom, Closet |
| 3rd Br 2nd | 3.41 x 4.03 | Closet |
| 4th Br 2nd | 3.92 x 3.41 | Broadloom, Double Closet |
| Rec Lower | 4.49 x 6.03 | |
| 5th Br Lower | 3.83 x 3.73 | Closet |

| XXXXXXXX | XXX XX, XXXX |
XXXX XXX XXXX |
$X,XXX,XXX |
| XXX XX, XXXX |
XXXXXX XXX XXXX |
$X,XXX,XXX | |
| XXXXXXXX | XXX XX, XXXX |
XXXXXXXX XXX XXXX |
|
| XXX XX, XXXX |
XXXXXX XXX XXXX |
$X,XXX,XXX |
| XXXXXXXX XXXX | XXX XX, XXXX | $2,300,000 XXX XXXX |
| XXXXXXXX XXXXXX | XXX XX, XXXX | $2,875,000 XXX XXXX |
| XXXXXXXX XXXXXXXX | XXX XX, XXXX | XXX XXXX |
| XXXXXXXX XXXXXX | XXX XX, XXXX | $2,999,900 XXX XXXX |

Queensville Public School
Elementary: PublicGlen Cedar Public School
Elementary: PublicOur Lady of Good Counsel Catholic Elementary School
Elementary: CatholicSharon Public School
Elementary: PublicSt Elizabeth Seton Catholic Elementary School
Elementary: CatholicMazo De La Roche Public School
Elementary: PublicDr John M Denison Secondary School
Secondary: PublicSacred Heart Catholic High School
Secondary: CatholicSir William Mulock Secondary School
Secondary: PublicHuron Heights Secondary School
Secondary: PublicNewmarket High School
Secondary: PublicSt Maximilian Kolbe High School
Secondary: Catholic- 4 bath
- 4 bed
19661 Kennedy Road, East Gwillimbury, Ontario • L0G 1V0 • Sharon


