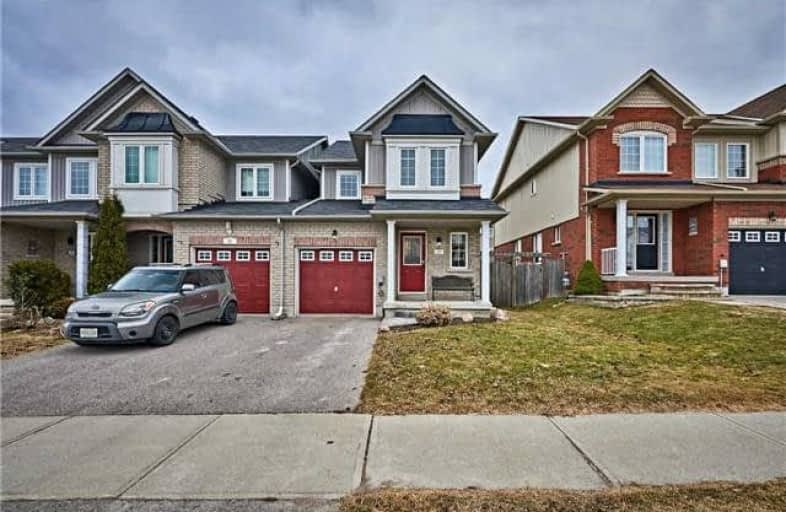Sold on Mar 16, 2018
Note: Property is not currently for sale or for rent.

-
Type: Att/Row/Twnhouse
-
Style: 2-Storey
-
Lot Size: 27.23 x 98.43 Feet
-
Age: 6-15 years
-
Taxes: $2,760 per year
-
Days on Site: 8 Days
-
Added: Sep 07, 2019 (1 week on market)
-
Updated:
-
Last Checked: 2 months ago
-
MLS®#: N4060447
-
Listed By: Century 21 heritage group ltd., brokerage
A Stunning Upgraded Home That Has It All! Feels Detached- **Linked Only At The Garage** Hardwood Floors Run Through Out The Main Level, Oak Staircase, Gas Fireplace, Eat In Kitchen W/ S/S Appliances, Gas Stove, Granite Counters, Custom Backsplash, Under Valence Lighting, Central Vac W/ Kick Dustpan, Main Floor Laundry, Garage Entry, Master Has Walk In & 3 Piece Ensuite. Stamped Concrete In Front & Back. Walking Distance To School, Trails & The Heart Of Town
Extras
Fridge, Gas Stove, Microwave/ Rangehood, Washer, Dryer, All Light Fixtures, All Window Coverings, Central Vac And Attachments. Garage Door Opener With Remote. Exclude: Master Bedroom Curtains
Property Details
Facts for 27 Hammil Heights, East Gwillimbury
Status
Days on Market: 8
Last Status: Sold
Sold Date: Mar 16, 2018
Closed Date: Apr 13, 2018
Expiry Date: Aug 31, 2018
Sold Price: $579,000
Unavailable Date: Mar 16, 2018
Input Date: Mar 07, 2018
Property
Status: Sale
Property Type: Att/Row/Twnhouse
Style: 2-Storey
Age: 6-15
Area: East Gwillimbury
Community: Mt Albert
Availability Date: Flex
Inside
Bedrooms: 3
Bathrooms: 3
Kitchens: 1
Rooms: 5
Den/Family Room: No
Air Conditioning: Central Air
Fireplace: Yes
Laundry Level: Main
Central Vacuum: Y
Washrooms: 3
Utilities
Electricity: Yes
Gas: Yes
Cable: Yes
Telephone: Yes
Building
Basement: Full
Basement 2: Unfinished
Heat Type: Forced Air
Heat Source: Gas
Exterior: Brick
Exterior: Vinyl Siding
Elevator: N
UFFI: No
Water Supply: Municipal
Physically Handicapped-Equipped: N
Special Designation: Unknown
Retirement: N
Parking
Driveway: Mutual
Garage Spaces: 1
Garage Type: Built-In
Covered Parking Spaces: 2
Total Parking Spaces: 3
Fees
Tax Year: 2017
Tax Legal Description: Pt Blk 86 Pl 65M3902, Pts 38 & 39, 65R2989***
Taxes: $2,760
Highlights
Feature: Cul De Sac
Feature: Grnbelt/Conserv
Feature: Library
Feature: Park
Feature: School
Land
Cross Street: King And Hammill
Municipality District: East Gwillimbury
Fronting On: East
Parcel Number: 034530843
Pool: None
Sewer: Sewers
Lot Depth: 98.43 Feet
Lot Frontage: 27.23 Feet
Lot Irregularities: See Schedule B For Fu
Acres: < .50
Waterfront: None
Additional Media
- Virtual Tour: http://spotlight.century21.ca/mount-albert-real-estate/27-hammil-heights/unbranded/
Rooms
Room details for 27 Hammil Heights, East Gwillimbury
| Type | Dimensions | Description |
|---|---|---|
| Foyer Main | 1.61 x 4.14 | Ceramic Floor, Mirrored Closet, Access To Garage |
| Living Main | 5.07 x 3.56 | Hardwood Floor, Large Window, Fireplace |
| Kitchen Main | 5.06 x 2.85 | Hardwood Floor, Stainless Steel Appl, Granite Counter |
| Breakfast Main | - | Hardwood Floor, French Doors, W/O To Yard |
| Master 2nd | 5.30 x 3.79 | Broadloom, W/I Closet, 3 Pc Ensuite |
| Br 2nd | 3.26 x 3.54 | Broadloom, O/Looks Frontyard |
| Br 2nd | 2.50 x 3.69 | Broadloom, O/Looks Frontyard |
| XXXXXXXX | XXX XX, XXXX |
XXXX XXX XXXX |
$XXX,XXX |
| XXX XX, XXXX |
XXXXXX XXX XXXX |
$XXX,XXX |
| XXXXXXXX XXXX | XXX XX, XXXX | $579,000 XXX XXXX |
| XXXXXXXX XXXXXX | XXX XX, XXXX | $579,900 XXX XXXX |

Goodwood Public School
Elementary: PublicOur Lady of Good Counsel Catholic Elementary School
Elementary: CatholicBallantrae Public School
Elementary: PublicScott Central Public School
Elementary: PublicMount Albert Public School
Elementary: PublicRobert Munsch Public School
Elementary: PublicOur Lady of the Lake Catholic College High School
Secondary: CatholicSutton District High School
Secondary: PublicSacred Heart Catholic High School
Secondary: CatholicKeswick High School
Secondary: PublicHuron Heights Secondary School
Secondary: PublicNewmarket High School
Secondary: Public

