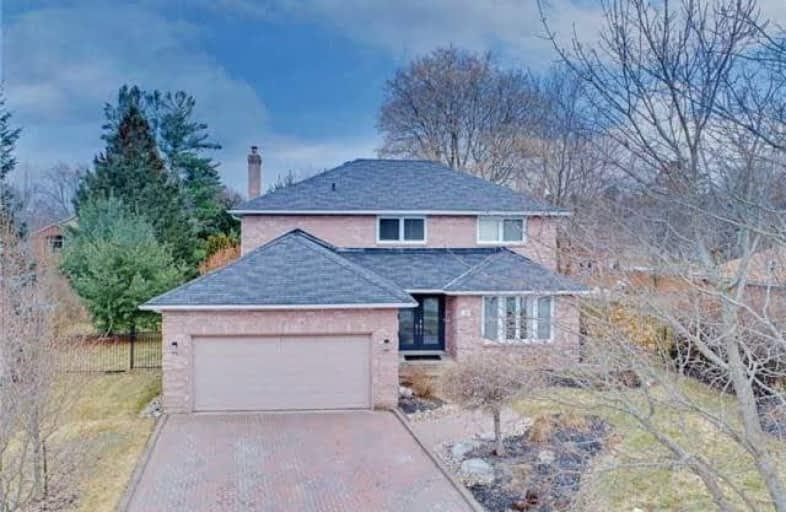Sold on May 02, 2018
Note: Property is not currently for sale or for rent.

-
Type: Detached
-
Style: 2-Storey
-
Size: 2500 sqft
-
Lot Size: 77.76 x 173.67 Feet
-
Age: 16-30 years
-
Taxes: $4,201 per year
-
Days on Site: 54 Days
-
Added: Sep 07, 2019 (1 month on market)
-
Updated:
-
Last Checked: 2 months ago
-
MLS®#: N4061386
-
Listed By: Keller williams realty centres, brokerage
Stunning 2 Storey Family Home On Mature Lot In Quiet Community Of Holland Landing. Boasting Upgraded Oak Stairs, 4+1 Beds, 3 Baths. Stunning Professionally Landscaped Backyard, Fully Fenced With Mature Trees And Large Patio Perfect For Entertaining. Large Eat In Kitchen Boasting Breakfast Bar, Backsplash And Ss Appliances. Finished Basement With Rec Area And Bedroom. Close To Public Transit & Marina, 15 Mins To Hwy 404 & Hwy 400, 10 Min To Newmarket
Extras
Gas F/P, Wb F/P (As Is), Ss Fridge (1 Yr Old), Ss, Oven, B/I Micro/Hoodfan, B/I Dishwasher, Washer, Dryer, Elfs, Brdlm W/Laid, Window Treatments, Gdos (2) & 2 Remotes, Garden Shed, Water Softener, Shelving In Garage Excluded: Hot Tub
Property Details
Facts for 27 Valentini Avenue, East Gwillimbury
Status
Days on Market: 54
Last Status: Sold
Sold Date: May 02, 2018
Closed Date: Jun 15, 2018
Expiry Date: Aug 01, 2018
Sold Price: $870,000
Unavailable Date: May 02, 2018
Input Date: Mar 08, 2018
Property
Status: Sale
Property Type: Detached
Style: 2-Storey
Size (sq ft): 2500
Age: 16-30
Area: East Gwillimbury
Community: Holland Landing
Availability Date: Tbd
Inside
Bedrooms: 4
Bedrooms Plus: 1
Bathrooms: 3
Kitchens: 1
Rooms: 10
Den/Family Room: Yes
Air Conditioning: Central Air
Fireplace: Yes
Laundry Level: Main
Central Vacuum: N
Washrooms: 3
Utilities
Electricity: Yes
Gas: Yes
Cable: Yes
Telephone: Yes
Building
Basement: Finished
Heat Type: Forced Air
Heat Source: Gas
Exterior: Brick
Water Supply: Municipal
Special Designation: Unknown
Other Structures: Garden Shed
Parking
Driveway: Pvt Double
Garage Spaces: 2
Garage Type: Attached
Covered Parking Spaces: 6
Total Parking Spaces: 8
Fees
Tax Year: 2017
Tax Legal Description: Pcl 13-1 Sec 65M2764; Lt 13 Pl 65M2764 ; S/T *
Taxes: $4,201
Highlights
Feature: Fenced Yard
Feature: Golf
Feature: Marina
Feature: Park
Feature: Public Transit
Land
Cross Street: Valentini Ave/Sand R
Municipality District: East Gwillimbury
Fronting On: West
Pool: None
Sewer: Septic
Lot Depth: 173.67 Feet
Lot Frontage: 77.76 Feet
Lot Irregularities: Irregular
Acres: < .50
Waterfront: None
Additional Media
- Virtual Tour: https://tour.360realtours.ca/974161?idx=1
Rooms
Room details for 27 Valentini Avenue, East Gwillimbury
| Type | Dimensions | Description |
|---|---|---|
| Foyer Main | 2.27 x 2.57 | Closet, Ceramic Floor, Open Concept |
| Dining Main | 3.64 x 7.30 | Window, Hardwood Floor, French Doors |
| Kitchen Main | 3.04 x 4.23 | Ceramic Floor, Stainless Steel Appl, Open Concept |
| Breakfast Main | 2.61 x 2.98 | Ceramic Floor, Window, Open Concept |
| Family Main | 3.50 x 5.41 | Open Concept, Hardwood Floor, W/O To Yard |
| 4th Br 2nd | 2.47 x 3.39 | Broadloom, Window, Closet |
| 3rd Br 2nd | 3.62 x 3.84 | Broadloom, Window, Closet |
| 2nd Br 2nd | 3.62 x 3.95 | Broadloom, Closet, Window |
| Master 2nd | 3.69 x 4.96 | 3 Pc Ensuite, Double Closet, Broadloom |
| Rec Bsmt | 3.47 x 8.89 | Gas Fireplace, Broadloom, Window |
| 5th Br Bsmt | 3.74 x 4.27 | Broadloom, Window |
| Laundry Main | 1.72 x 2.37 | Window, W/O To Garage |
| XXXXXXXX | XXX XX, XXXX |
XXXX XXX XXXX |
$XXX,XXX |
| XXX XX, XXXX |
XXXXXX XXX XXXX |
$XXX,XXX |
| XXXXXXXX XXXX | XXX XX, XXXX | $870,000 XXX XXXX |
| XXXXXXXX XXXXXX | XXX XX, XXXX | $899,000 XXX XXXX |

ÉÉC Jean-Béliveau
Elementary: CatholicGood Shepherd Catholic Elementary School
Elementary: CatholicHolland Landing Public School
Elementary: PublicPark Avenue Public School
Elementary: PublicSt. Marie of the Incarnation Separate School
Elementary: CatholicPhoebe Gilman Public School
Elementary: PublicBradford Campus
Secondary: PublicHoly Trinity High School
Secondary: CatholicDr John M Denison Secondary School
Secondary: PublicBradford District High School
Secondary: PublicSir William Mulock Secondary School
Secondary: PublicHuron Heights Secondary School
Secondary: Public- 4 bath
- 4 bed
- 2000 sqft
338 Silk Twist Drive, East Gwillimbury, Ontario • L9V 0V4 • Holland Landing



