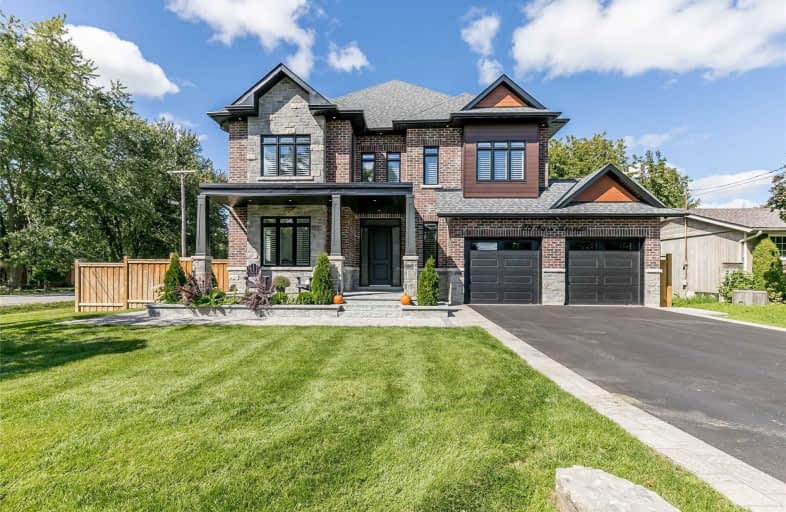Removed on Nov 06, 2020
Note: Property is not currently for sale or for rent.

-
Type: Detached
-
Style: 2-Storey
-
Lot Size: 75 x 200 Feet
-
Age: 0-5 years
-
Taxes: $2,464 per year
-
Days on Site: 44 Days
-
Added: Sep 23, 2020 (1 month on market)
-
Updated:
-
Last Checked: 2 months ago
-
MLS®#: N4924146
-
Listed By: Century 21 heritage group ltd., brokerage
New Architecturally Designed 6+1 Bedroom Home Must Be Seen To Be Appreciated. Custom Kitchen Features Large Centre Island, Granite Counters, Plenty Of Cabinets, Pot & Pan Drawers, W/I Pantry & Built In Appliances. Main Floor Bedroom With Ensuite. Master With Fireplace, W/I Closet & 5Pc Ensuite With Freestanding Tub & Large Glass Shower. All Bedrooms Have Ensuites. Hardwood Floors Run Throughout. Large Windows Adorned With California Shutters.
Extras
Finished Basement With Kitchen, Family Room, Playroom, 2Pc Washroom & Bedroom With 3Pc Ensuite. Walk Up From Basement To Yard. Tandem 4 Car Garage. Close To Public Transit Incl. East Gwillimbury Go Train. Please See Virtual Tour.
Property Details
Facts for 28 Farr Avenue, East Gwillimbury
Status
Days on Market: 44
Last Status: Terminated
Sold Date: Jun 07, 2025
Closed Date: Nov 30, -0001
Expiry Date: Dec 31, 2020
Unavailable Date: Nov 06, 2020
Input Date: Sep 23, 2020
Property
Status: Sale
Property Type: Detached
Style: 2-Storey
Age: 0-5
Area: East Gwillimbury
Community: Sharon
Availability Date: Tba
Inside
Bedrooms: 6
Bedrooms Plus: 1
Bathrooms: 9
Kitchens: 1
Kitchens Plus: 1
Rooms: 12
Den/Family Room: Yes
Air Conditioning: Central Air
Fireplace: Yes
Laundry Level: Main
Central Vacuum: Y
Washrooms: 9
Building
Basement: Apartment
Basement 2: Walk-Up
Heat Type: Forced Air
Heat Source: Gas
Exterior: Brick
Exterior: Stone
Elevator: N
UFFI: No
Water Supply: Municipal
Special Designation: Unknown
Parking
Driveway: Private
Garage Spaces: 4
Garage Type: Built-In
Covered Parking Spaces: 4
Total Parking Spaces: 8
Fees
Tax Year: 2020
Tax Legal Description: Lt 8 Pl 466 East Gwillimbury ; East Gwillimbury
Taxes: $2,464
Highlights
Feature: Fenced Yard
Feature: Park
Feature: Place Of Worship
Feature: Public Transit
Feature: Rec Centre
Feature: School
Land
Cross Street: Leslie & Mount Alber
Municipality District: East Gwillimbury
Fronting On: North
Pool: None
Sewer: Septic
Lot Depth: 200 Feet
Lot Frontage: 75 Feet
Waterfront: None
Additional Media
- Virtual Tour: http://www.28farrave.com/unbranded/
Rooms
Room details for 28 Farr Avenue, East Gwillimbury
| Type | Dimensions | Description |
|---|---|---|
| Kitchen Main | 3.39 x 7.43 | Granite Counter, Centre Island, B/I Appliances |
| Breakfast Main | 2.96 x 6.74 | W/O To Yard, Pot Lights, Pantry |
| Family Main | 5.15 x 6.74 | Gas Fireplace, Hardwood Floor, Crown Moulding |
| Dining Main | 3.32 x 4.66 | Wainscoting, Coffered Ceiling, Hardwood Floor |
| Library Main | 2.87 x 3.38 | Wainscoting, Coffered Ceiling, Pot Lights |
| Br Main | 3.91 x 4.14 | 3 Pc Ensuite, His/Hers Closets, 3 Pc Ensuite |
| Master 2nd | 6.59 x 8.36 | 5 Pc Ensuite, W/I Closet, Gas Fireplace |
| 2nd Br 2nd | 3.90 x 4.48 | 4 Pc Ensuite, W/I Closet, Crown Moulding |
| 3rd Br 2nd | 3.57 x 4.82 | 3 Pc Ensuite, W/I Closet, Pot Lights |
| 4th Br 2nd | 4.29 x 4.82 | 3 Pc Ensuite, Double Closet, Hardwood Floor |
| 5th Br 2nd | 4.29 x 3.81 | 3 Pc Ensuite, Double Closet, California Shutters |
| Rec Bsmt | 7.81 x 10.16 | 3 Pc Bath, Walk-Up, Gas Fireplace |
| XXXXXXXX | XXX XX, XXXX |
XXXXXXX XXX XXXX |
|
| XXX XX, XXXX |
XXXXXX XXX XXXX |
$X,XXX,XXX | |
| XXXXXXXX | XXX XX, XXXX |
XXXXXXX XXX XXXX |
|
| XXX XX, XXXX |
XXXXXX XXX XXXX |
$X,XXX,XXX | |
| XXXXXXXX | XXX XX, XXXX |
XXXXXXX XXX XXXX |
|
| XXX XX, XXXX |
XXXXXX XXX XXXX |
$X,XXX,XXX | |
| XXXXXXXX | XXX XX, XXXX |
XXXX XXX XXXX |
$XXX,XXX |
| XXX XX, XXXX |
XXXXXX XXX XXXX |
$XXX,XXX |
| XXXXXXXX XXXXXXX | XXX XX, XXXX | XXX XXXX |
| XXXXXXXX XXXXXX | XXX XX, XXXX | $2,398,000 XXX XXXX |
| XXXXXXXX XXXXXXX | XXX XX, XXXX | XXX XXXX |
| XXXXXXXX XXXXXX | XXX XX, XXXX | $2,350,000 XXX XXXX |
| XXXXXXXX XXXXXXX | XXX XX, XXXX | XXX XXXX |
| XXXXXXXX XXXXXX | XXX XX, XXXX | $2,498,000 XXX XXXX |
| XXXXXXXX XXXX | XXX XX, XXXX | $900,000 XXX XXXX |
| XXXXXXXX XXXXXX | XXX XX, XXXX | $949,000 XXX XXXX |

Queensville Public School
Elementary: PublicÉÉC Jean-Béliveau
Elementary: CatholicGood Shepherd Catholic Elementary School
Elementary: CatholicOur Lady of Good Counsel Catholic Elementary School
Elementary: CatholicSharon Public School
Elementary: PublicSt Elizabeth Seton Catholic Elementary School
Elementary: CatholicDr John M Denison Secondary School
Secondary: PublicSacred Heart Catholic High School
Secondary: CatholicSir William Mulock Secondary School
Secondary: PublicHuron Heights Secondary School
Secondary: PublicNewmarket High School
Secondary: PublicSt Maximilian Kolbe High School
Secondary: Catholic

