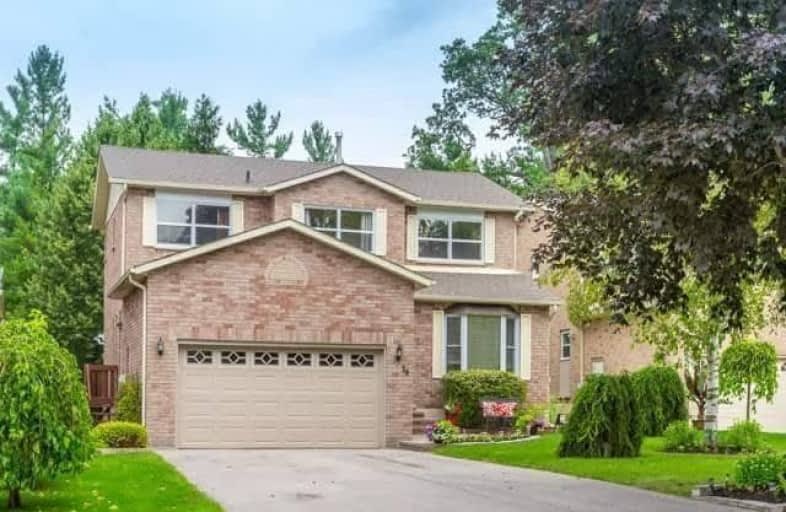Sold on Nov 09, 2017
Note: Property is not currently for sale or for rent.

-
Type: Detached
-
Style: 2-Storey
-
Lot Size: 57.28 x 167.78 Feet
-
Age: No Data
-
Taxes: $5,460 per year
-
Days on Site: 21 Days
-
Added: Sep 07, 2019 (3 weeks on market)
-
Updated:
-
Last Checked: 2 months ago
-
MLS®#: N3961016
-
Listed By: Re/max premier inc., brokerage
Must Be Seen!Stunning Family Home Located On A Mature Quiet Crst Backing Onto A Prvt Conservation Area.This Home Boasts Multiple Upgrades Incl.Newly Renovated Bthrms,Hrwd Flring,&Professional Landscaping Along W/Updates To Roof, Windows&Furnace.Cozy Up To It's Wood Fireplc On A Cold Winter Night Or Enjoy Family In It's Fully Fin'd In Lawsuite-Eqpd W/ Kitchen,Bdrm,Bthrm&Sep W/O.Beautiful Lot Offering Pure Privacy,Mature Trees,Abv Ground Pool&Fully Fenced Bkyrd
Extras
All Elfs, Window Coverings, 2X Fridge, 2X Stove, Dishwasher, Washer/Dryer, Above Ground Pool And Equipment, Cvac, Cac. Replaced Pool Pump And Cover 2017
Property Details
Facts for 28 Hollis Crescent, East Gwillimbury
Status
Days on Market: 21
Last Status: Sold
Sold Date: Nov 09, 2017
Closed Date: Jan 31, 2018
Expiry Date: Dec 20, 2017
Sold Price: $839,000
Unavailable Date: Nov 09, 2017
Input Date: Oct 19, 2017
Property
Status: Sale
Property Type: Detached
Style: 2-Storey
Area: East Gwillimbury
Community: Holland Landing
Availability Date: 01-25-18
Inside
Bedrooms: 4
Bedrooms Plus: 2
Bathrooms: 4
Kitchens: 2
Rooms: 9
Den/Family Room: Yes
Air Conditioning: Central Air
Fireplace: Yes
Laundry Level: Main
Central Vacuum: Y
Washrooms: 4
Building
Basement: Finished
Heat Type: Forced Air
Heat Source: Gas
Exterior: Alum Siding
Exterior: Brick
Water Supply: Municipal
Special Designation: Unknown
Parking
Driveway: Private
Garage Spaces: 2
Garage Type: Attached
Covered Parking Spaces: 4
Total Parking Spaces: 6
Fees
Tax Year: 2017
Tax Legal Description: Plan 65M2437
Taxes: $5,460
Land
Cross Street: Yonge St And Beckett
Municipality District: East Gwillimbury
Fronting On: South
Pool: Abv Grnd
Sewer: Sewers
Lot Depth: 167.78 Feet
Lot Frontage: 57.28 Feet
Rooms
Room details for 28 Hollis Crescent, East Gwillimbury
| Type | Dimensions | Description |
|---|---|---|
| Living Main | 3.65 x 3.48 | Bay Window, Broadloom, French Doors |
| Dining Main | 2.93 x 3.54 | Separate Rm, Hardwood Floor |
| Family Main | 5.18 x 3.34 | Fireplace, Hardwood Floor, Open Concept |
| Kitchen Main | 3.35 x 3.70 | Hardwood Floor |
| Breakfast Main | 3.35 x 3.70 | W/O To Deck, Hardwood Floor |
| Master 2nd | 4.60 x 7.62 | Broadloom, 5 Pc Ensuite, W/I Closet |
| 3rd Br 2nd | 3.17 x 3.05 | Broadloom |
| 2nd Br 2nd | 3.57 x 3.66 | Broadloom |
| Office 2nd | 3.05 x 1.98 | Broadloom |
| Laundry Main | - | Separate Rm |
| XXXXXXXX | XXX XX, XXXX |
XXXX XXX XXXX |
$XXX,XXX |
| XXX XX, XXXX |
XXXXXX XXX XXXX |
$XXX,XXX | |
| XXXXXXXX | XXX XX, XXXX |
XXXXXXX XXX XXXX |
|
| XXX XX, XXXX |
XXXXXX XXX XXXX |
$XXX,XXX | |
| XXXXXXXX | XXX XX, XXXX |
XXXXXXX XXX XXXX |
|
| XXX XX, XXXX |
XXXXXX XXX XXXX |
$XXX,XXX | |
| XXXXXXXX | XXX XX, XXXX |
XXXXXXX XXX XXXX |
|
| XXX XX, XXXX |
XXXXXX XXX XXXX |
$XXX,XXX |
| XXXXXXXX XXXX | XXX XX, XXXX | $839,000 XXX XXXX |
| XXXXXXXX XXXXXX | XXX XX, XXXX | $839,950 XXX XXXX |
| XXXXXXXX XXXXXXX | XXX XX, XXXX | XXX XXXX |
| XXXXXXXX XXXXXX | XXX XX, XXXX | $864,950 XXX XXXX |
| XXXXXXXX XXXXXXX | XXX XX, XXXX | XXX XXXX |
| XXXXXXXX XXXXXX | XXX XX, XXXX | $879,900 XXX XXXX |
| XXXXXXXX XXXXXXX | XXX XX, XXXX | XXX XXXX |
| XXXXXXXX XXXXXX | XXX XX, XXXX | $899,900 XXX XXXX |

ÉÉC Jean-Béliveau
Elementary: CatholicGood Shepherd Catholic Elementary School
Elementary: CatholicHolland Landing Public School
Elementary: PublicPark Avenue Public School
Elementary: PublicPoplar Bank Public School
Elementary: PublicPhoebe Gilman Public School
Elementary: PublicBradford Campus
Secondary: PublicDr John M Denison Secondary School
Secondary: PublicSacred Heart Catholic High School
Secondary: CatholicSir William Mulock Secondary School
Secondary: PublicHuron Heights Secondary School
Secondary: PublicNewmarket High School
Secondary: Public- 4 bath
- 4 bed
- 2000 sqft
338 Silk Twist Drive, East Gwillimbury, Ontario • L9V 0V4 • Holland Landing



