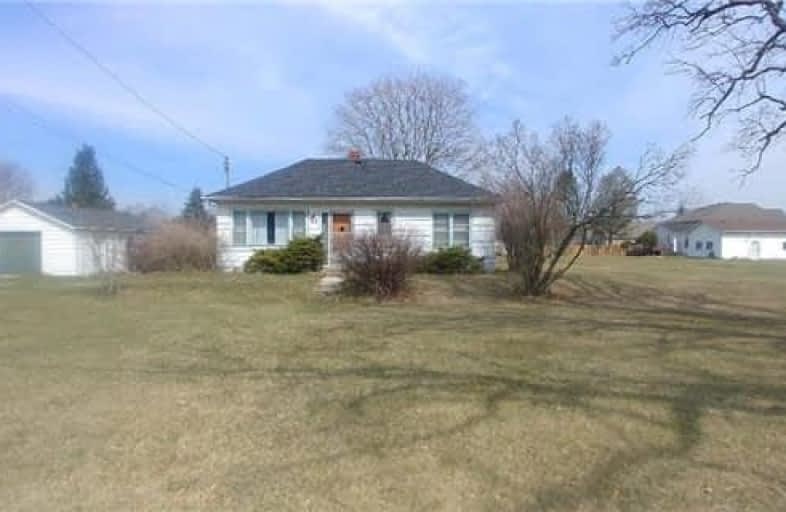Sold on May 10, 2018
Note: Property is not currently for sale or for rent.

-
Type: Detached
-
Style: Bungalow
-
Lot Size: 220.97 x 131.53 Feet
-
Age: No Data
-
Taxes: $3,280 per year
-
Days on Site: 13 Days
-
Added: Sep 07, 2019 (1 week on market)
-
Updated:
-
Last Checked: 2 months ago
-
MLS®#: N4109919
-
Listed By: Keller williams realty centres, brokerage
Builders,Investors ,Great Opportunity In The Heart Of Beautiful Holland Landing, 2 Bedroom Bungalow With Spacious Kitchen Walk Out To The Backyard . This Incredible Premium Lot With 220' Frontage Is Ready For You To Build Your Dream Home. Or As An Great Investment Property. Detached 2 Car Garage... Possibilities Are Endless.Roof 2012, Newer Furnace (4 Years ).Close To Park, School And Shopping , Selling In As Is Condition
Extras
Included: Stove,Air Conditioning Window Unit,Hot Water Tank (Owned),Water Filtration System,Windows Coverings.Everything Is Selling In As Is Condition
Property Details
Facts for 28 Parkside Drive, East Gwillimbury
Status
Days on Market: 13
Last Status: Sold
Sold Date: May 10, 2018
Closed Date: Jul 19, 2018
Expiry Date: Aug 28, 2018
Sold Price: $566,000
Unavailable Date: May 10, 2018
Input Date: Apr 27, 2018
Prior LSC: Listing with no contract changes
Property
Status: Sale
Property Type: Detached
Style: Bungalow
Area: East Gwillimbury
Community: Holland Landing
Availability Date: 60-Tba
Inside
Bedrooms: 2
Bathrooms: 1
Kitchens: 1
Rooms: 4
Den/Family Room: Yes
Air Conditioning: Window Unit
Fireplace: No
Laundry Level: Lower
Central Vacuum: N
Washrooms: 1
Utilities
Gas: Yes
Cable: Available
Telephone: Available
Building
Basement: Unfinished
Basement 2: Walk-Up
Heat Type: Forced Air
Heat Source: Gas
Exterior: Alum Siding
Elevator: N
UFFI: No
Water Supply Type: Drilled Well
Water Supply: Well
Special Designation: Unknown
Parking
Driveway: Private
Garage Spaces: 2
Garage Type: Detached
Covered Parking Spaces: 6
Total Parking Spaces: 8
Fees
Tax Year: 2017
Tax Legal Description: Pt Lt 10 Range 3 E
Taxes: $3,280
Land
Cross Street: Yonge St./ Parkside
Municipality District: East Gwillimbury
Fronting On: North
Pool: None
Sewer: Septic
Lot Depth: 131.53 Feet
Lot Frontage: 220.97 Feet
Lot Irregularities: Rear 218.80
Zoning: Residential
Waterfront: None
Rooms
Room details for 28 Parkside Drive, East Gwillimbury
| Type | Dimensions | Description |
|---|---|---|
| Kitchen Main | 2.72 x 2.78 | |
| Dining Main | 3.46 x 7.00 | Combined W/Living |
| Br Main | 3.48 x 3.35 | |
| 2nd Br Main | 2.72 x 3.34 |
| XXXXXXXX | XXX XX, XXXX |
XXXX XXX XXXX |
$XXX,XXX |
| XXX XX, XXXX |
XXXXXX XXX XXXX |
$XXX,XXX |
| XXXXXXXX XXXX | XXX XX, XXXX | $566,000 XXX XXXX |
| XXXXXXXX XXXXXX | XXX XX, XXXX | $579,900 XXX XXXX |

Queensville Public School
Elementary: PublicÉÉC Jean-Béliveau
Elementary: CatholicGood Shepherd Catholic Elementary School
Elementary: CatholicHolland Landing Public School
Elementary: PublicPark Avenue Public School
Elementary: PublicPhoebe Gilman Public School
Elementary: PublicBradford Campus
Secondary: PublicDr John M Denison Secondary School
Secondary: PublicSacred Heart Catholic High School
Secondary: CatholicSir William Mulock Secondary School
Secondary: PublicHuron Heights Secondary School
Secondary: PublicNewmarket High School
Secondary: Public

