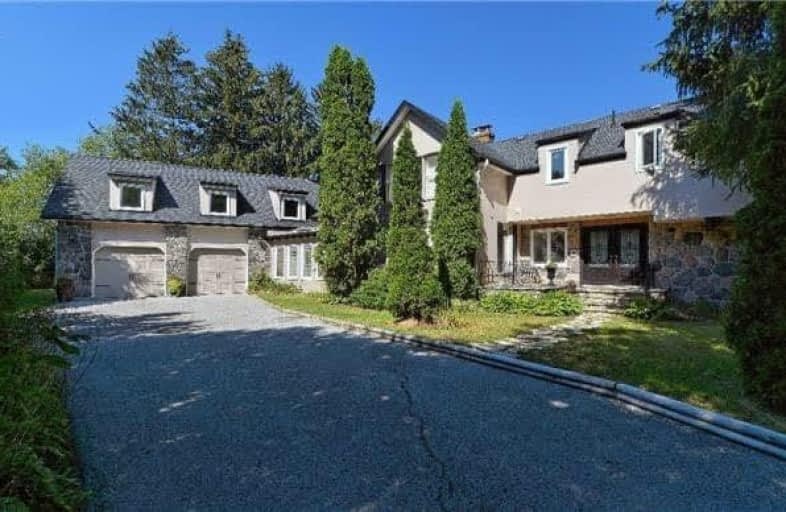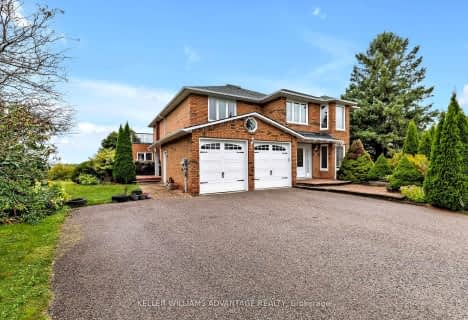Removed on May 13, 2020
Note: Property is not currently for sale or for rent.

-
Type: Detached
-
Style: 2-Storey
-
Lot Size: 164.16 x 345.1 Feet
-
Age: No Data
-
Taxes: $6,796 per year
-
Days on Site: 64 Days
-
Added: Mar 10, 2020 (2 months on market)
-
Updated:
-
Last Checked: 3 months ago
-
MLS®#: N4719951
-
Listed By: Homelife landmark realty inc., brokerage
2.2 Acres Dream Home In Mt Albert On Town Water And Sewer ! Over 4300 Sq.Ft Luxury Living Plus Finished Walkout Basement! Mins To 404/New Market, Screened "Muskoka Room" ! O'look's Your Fenced Inground Pool, Private White Water Creek, Hiking Bridge & Open Camp Ground! Large Breakfast Room With 3 Skylights! 2nd Flr Laundry! Upper Hall Balcony O'looks Great Room & Parlor! Vaulted Cathedral Ceilings & Huge Master Bedrm With Juliette Balcony!!
Extras
Existing Fridge, Gas Stove, Dishwasher, Washer, Dryer, Electrical Light Fixtures, Window Coverings, Central Air Conditioner, Garage Door Opener & Remote.
Property Details
Facts for 28 Water Street, East Gwillimbury
Status
Days on Market: 64
Last Status: Terminated
Sold Date: Jun 29, 2025
Closed Date: Nov 30, -0001
Expiry Date: Jul 31, 2020
Unavailable Date: May 13, 2020
Input Date: Mar 12, 2020
Prior LSC: Deal Fell Through
Property
Status: Sale
Property Type: Detached
Style: 2-Storey
Area: East Gwillimbury
Community: Mt Albert
Availability Date: Tbd
Inside
Bedrooms: 4
Bedrooms Plus: 1
Bathrooms: 3
Kitchens: 1
Rooms: 11
Den/Family Room: Yes
Air Conditioning: Central Air
Fireplace: Yes
Washrooms: 3
Building
Basement: Fin W/O
Heat Type: Forced Air
Heat Source: Gas
Exterior: Stucco/Plaster
Water Supply: Municipal
Special Designation: Unknown
Parking
Driveway: Private
Garage Spaces: 2
Garage Type: Attached
Covered Parking Spaces: 2
Total Parking Spaces: 4
Fees
Tax Year: 2019
Tax Legal Description: Plan 403 Lts 113, 115 Part Lot 117
Taxes: $6,796
Land
Cross Street: Hwy48/Mt Albert
Municipality District: East Gwillimbury
Fronting On: North
Pool: Inground
Sewer: Sewers
Lot Depth: 345.1 Feet
Lot Frontage: 164.16 Feet
Acres: 2-4.99
Rooms
Room details for 28 Water Street, East Gwillimbury
| Type | Dimensions | Description |
|---|---|---|
| Kitchen Main | 4.24 x 5.38 | Open Concept, Access To Garage |
| Breakfast Main | 2.07 x 5.62 | Skylight, Open Concept |
| Family Main | 4.24 x 4.56 | Bay Window, O/Looks Frontyard |
| Dining Main | 3.75 x 6.56 | Brick Fireplace, O/Looks Garden |
| Sitting Main | 3.57 x 5.13 | W/O To Greenbelt, Vaulted Ceiling |
| Great Rm Main | 4.55 x 6.81 | Stone Fireplace, Overlook Water |
| Sunroom Main | 3.82 x 5.62 | W/O To Pool, Overlook Greenbelt |
| Pantry Main | 1.69 x 2.14 | Wainscoting, 2 Pc Bath |
| Master 2nd | 6.04 x 12.50 | Gas Fireplace, Juliette Balcony |
| 2nd Br 2nd | 15.22 x 5.24 | Beamed, Overlook Water |
| 3rd Br 3rd | 3.91 x 5.28 | Casement Windows, Overlook Greenbelt |
| Rec Bsmt | 6.44 x 8.32 | Gas Fireplace, W/O To Water |
| XXXXXXXX | XXX XX, XXXX |
XXXXXXX XXX XXXX |
|
| XXX XX, XXXX |
XXXXXX XXX XXXX |
$X,XXX,XXX | |
| XXXXXXXX | XXX XX, XXXX |
XXXXXXXX XXX XXXX |
|
| XXX XX, XXXX |
XXXXXX XXX XXXX |
$X,XXX | |
| XXXXXXXX | XXX XX, XXXX |
XXXX XXX XXXX |
$XXX,XXX |
| XXX XX, XXXX |
XXXXXX XXX XXXX |
$XXX,XXX |
| XXXXXXXX XXXXXXX | XXX XX, XXXX | XXX XXXX |
| XXXXXXXX XXXXXX | XXX XX, XXXX | $1,890,000 XXX XXXX |
| XXXXXXXX XXXXXXXX | XXX XX, XXXX | XXX XXXX |
| XXXXXXXX XXXXXX | XXX XX, XXXX | $3,500 XXX XXXX |
| XXXXXXXX XXXX | XXX XX, XXXX | $910,000 XXX XXXX |
| XXXXXXXX XXXXXX | XXX XX, XXXX | $929,000 XXX XXXX |

Our Lady of Good Counsel Catholic Elementary School
Elementary: CatholicSharon Public School
Elementary: PublicBallantrae Public School
Elementary: PublicScott Central Public School
Elementary: PublicMount Albert Public School
Elementary: PublicRobert Munsch Public School
Elementary: PublicOur Lady of the Lake Catholic College High School
Secondary: CatholicSutton District High School
Secondary: PublicSacred Heart Catholic High School
Secondary: CatholicKeswick High School
Secondary: PublicHuron Heights Secondary School
Secondary: PublicNewmarket High School
Secondary: Public- 4 bath
- 5 bed
33 Hi View Drive, East Gwillimbury, Ontario • L0G 1M0 • Mt Albert
- 5 bath
- 4 bed
- 2500 sqft
39 Vivian Creek Road, East Gwillimbury, Ontario • L0G 1M0 • Mt Albert


