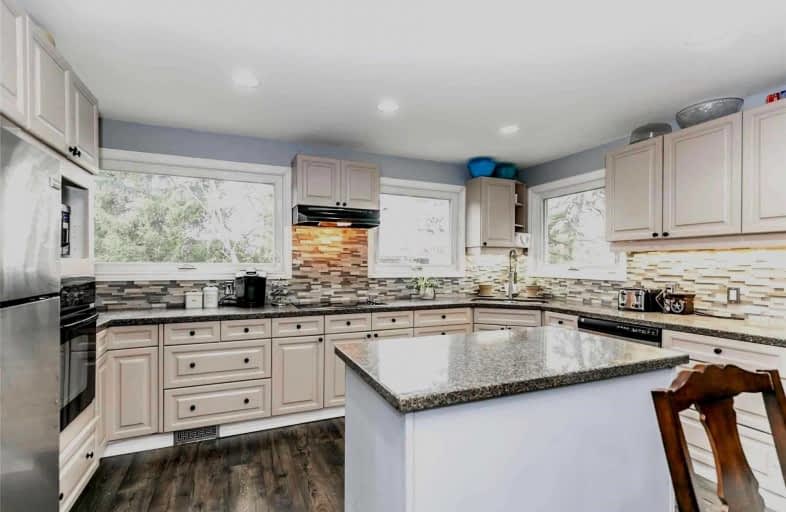Sold on May 11, 2019
Note: Property is not currently for sale or for rent.

-
Type: Detached
-
Style: 2-Storey
-
Lot Size: 333 x 0 Feet
-
Age: No Data
-
Taxes: $6,538 per year
-
Days on Site: 150 Days
-
Added: Sep 07, 2019 (4 months on market)
-
Updated:
-
Last Checked: 1 month ago
-
MLS®#: N4320485
-
Listed By: Keller williams realty centres, brokerage
Incredible Opportunity To Own A Piece Of Paradise In The Country, Only Minutes To Newmarket, Georgina And Hwy 404. 10 Acres W/Horse Barn, 8 Stalls And 4 Paddocks For Passionate Equestrian, Gorgeous Pond. 2 Separate Dwellings: 4 Bdrm Home Reno'd In 2016 (Windows, Floors,Kitchen Counters). Large Modern Kitchen W/Centre Island. Self Contained Reno'd ('15) 1 Bdrm Apartment. Roof/Rain Gutters ('15), Oil Tank ('14), Water Pressure Tank ('16), Uv Wtr Filtr Sys ('17)
Extras
Incl: 2 Stoves, 2 Fridges, 2 Microwaves, 2 Washers, Dryer, B/I Dishwasher, 2 Ceil Fans, Uv Water Purif, Wdw Covers, Blinds, Elfs, Hwt (Owned), Wood Stove. Excl: All Chattels & Fixtures Associated W/Dog Daycare Business, Trailer, Fence, Deck
Property Details
Facts for 2840 Holborn Road, East Gwillimbury
Status
Days on Market: 150
Last Status: Sold
Sold Date: May 11, 2019
Closed Date: Jul 16, 2019
Expiry Date: Jun 01, 2019
Sold Price: $990,000
Unavailable Date: May 11, 2019
Input Date: Dec 11, 2018
Property
Status: Sale
Property Type: Detached
Style: 2-Storey
Area: East Gwillimbury
Community: Queensville
Availability Date: Flex
Inside
Bedrooms: 4
Bedrooms Plus: 1
Bathrooms: 3
Kitchens: 2
Rooms: 12
Den/Family Room: No
Air Conditioning: Window Unit
Fireplace: Yes
Washrooms: 3
Building
Basement: Full
Heat Type: Forced Air
Heat Source: Oil
Exterior: Other
Exterior: Stucco/Plaster
Water Supply: Well
Special Designation: Unknown
Other Structures: Box Stall
Other Structures: Paddocks
Parking
Driveway: Circular
Garage Spaces: 2
Garage Type: Attached
Covered Parking Spaces: 10
Total Parking Spaces: 12
Fees
Tax Year: 2018
Tax Legal Description: Con 4 Pt Lot 26
Taxes: $6,538
Highlights
Feature: Lake/Pond
Feature: Wooded/Treed
Land
Cross Street: Holborn / Warden
Municipality District: East Gwillimbury
Fronting On: North
Pool: None
Sewer: Septic
Lot Frontage: 333 Feet
Lot Irregularities: *** 10.01 Acres ***
Acres: 10-24.99
Farm: Horse
Additional Media
- Virtual Tour: http://wylieford.homelistingtours.com/listing2/2840-holborn-road
Rooms
Room details for 2840 Holborn Road, East Gwillimbury
| Type | Dimensions | Description |
|---|---|---|
| Kitchen Main | 2.87 x 3.53 | Hardwood Floor, Centre Island, Quartz Counter |
| Dining Main | 3.49 x 3.83 | Hardwood Floor, Pot Lights, O/Looks Backyard |
| Living Main | 4.03 x 7.92 | Hardwood Floor, Fireplace, O/Looks Frontyard |
| Sunroom Main | 1.95 x 7.92 | Laminate, O/Looks Backyard |
| Master 2nd | 4.55 x 4.85 | Hardwood Floor, Double Closet, 4 Pc Ensuite |
| 2nd Br 2nd | 2.88 x 3.38 | Hardwood Floor, Double Closet, Ceiling Fan |
| 3rd Br 2nd | 2.76 x 3.59 | Hardwood Floor, Double Closet |
| 4th Br 2nd | 3.63 x 3.72 | Hardwood Floor, Double Closet |
| Kitchen Flat | 1.77 x 4.26 | Hardwood Floor, Galley Kitchen |
| Living Flat | 4.80 x 5.18 | Hardwood Floor, W/O To Yard, Crown Moulding |
| 5th Br Flat | 3.30 x 4.06 | Laminate, Ceiling Fan, 4 Pc Ensuite |
| Den Flat | 3.22 x 3.96 | Tile Floor |
| XXXXXXXX | XXX XX, XXXX |
XXXX XXX XXXX |
$XXX,XXX |
| XXX XX, XXXX |
XXXXXX XXX XXXX |
$X,XXX,XXX | |
| XXXXXXXX | XXX XX, XXXX |
XXXXXXX XXX XXXX |
|
| XXX XX, XXXX |
XXXXXX XXX XXXX |
$X,XXX,XXX | |
| XXXXXXXX | XXX XX, XXXX |
XXXXXXXX XXX XXXX |
|
| XXX XX, XXXX |
XXXXXX XXX XXXX |
$X,XXX,XXX |
| XXXXXXXX XXXX | XXX XX, XXXX | $990,000 XXX XXXX |
| XXXXXXXX XXXXXX | XXX XX, XXXX | $1,049,900 XXX XXXX |
| XXXXXXXX XXXXXXX | XXX XX, XXXX | XXX XXXX |
| XXXXXXXX XXXXXX | XXX XX, XXXX | $1,199,900 XXX XXXX |
| XXXXXXXX XXXXXXXX | XXX XX, XXXX | XXX XXXX |
| XXXXXXXX XXXXXX | XXX XX, XXXX | $1,395,000 XXX XXXX |

Queensville Public School
Elementary: PublicOur Lady of the Lake Catholic Elementary School
Elementary: CatholicPrince of Peace Catholic Elementary School
Elementary: CatholicJersey Public School
Elementary: PublicFairwood Public School
Elementary: PublicLake Simcoe Public School
Elementary: PublicOur Lady of the Lake Catholic College High School
Secondary: CatholicDr John M Denison Secondary School
Secondary: PublicSacred Heart Catholic High School
Secondary: CatholicKeswick High School
Secondary: PublicHuron Heights Secondary School
Secondary: PublicNewmarket High School
Secondary: Public

