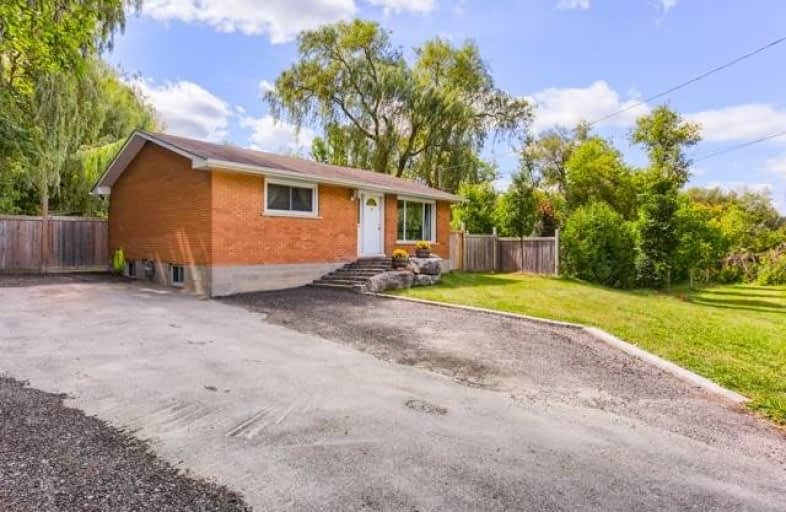Sold on Dec 16, 2019
Note: Property is not currently for sale or for rent.

-
Type: Detached
-
Style: Bungalow-Raised
-
Lot Size: 255 x 368.38 Feet
-
Age: No Data
-
Taxes: $4,307 per year
-
Days on Site: 102 Days
-
Added: Dec 19, 2019 (3 months on market)
-
Updated:
-
Last Checked: 2 months ago
-
MLS®#: N4565926
-
Listed By: One percent realty ltd., brokerage
Beautiful Raised Bungalow On 1.46 Acres Of Protected Conservation Land, In The Heart Of Holland Landing! This 2 Bed, 2 Bath Home Features Tall Trees, Floodplain, Wetlands & Forest For Privacy & Ample Greenspace. Main Floor Has Laminate Throughout Bedrooms & Spacious Living Area W/ & Eat-In Kitchen W/ Walk-Out To Fenced Backyard. Huge Basement Features Above Grade Windows, Newer Washer/Dryer & 3Pc Bath. Only Minutes To Newmarket, Shops, Grocery, Dining & More!
Extras
Existing S/S Fridge, Stove, Dishwasher, Hood, Washer & Dryer, Riding Lawn Mower, All Electrical Light Fixtures & Window Coverings. 1.46 Acres Of Beautiful Greenspace In Holland Landing!
Property Details
Facts for 29 Bradford Street, East Gwillimbury
Status
Days on Market: 102
Last Status: Sold
Sold Date: Dec 16, 2019
Closed Date: Jan 28, 2020
Expiry Date: Dec 20, 2019
Sold Price: $575,000
Unavailable Date: Dec 16, 2019
Input Date: Sep 05, 2019
Prior LSC: Sold
Property
Status: Sale
Property Type: Detached
Style: Bungalow-Raised
Area: East Gwillimbury
Community: Holland Landing
Availability Date: 60-90
Inside
Bedrooms: 2
Bathrooms: 2
Kitchens: 1
Rooms: 4
Den/Family Room: No
Air Conditioning: None
Fireplace: No
Laundry Level: Lower
Central Vacuum: N
Washrooms: 2
Building
Basement: Full
Heat Type: Forced Air
Heat Source: Gas
Exterior: Brick
Water Supply: Municipal
Special Designation: Unknown
Parking
Driveway: Private
Garage Type: None
Covered Parking Spaces: 4
Total Parking Spaces: 4
Fees
Tax Year: 2019
Tax Legal Description: Pt Lt 108 Con 1 W Yonge St East Gwillimbury
Taxes: $4,307
Highlights
Feature: Fenced Yard
Feature: Grnbelt/Conserv
Feature: Wooded/Treed
Land
Cross Street: Yonge St / Bradford
Municipality District: East Gwillimbury
Fronting On: South
Pool: None
Sewer: Sewers
Lot Depth: 368.38 Feet
Lot Frontage: 255 Feet
Lot Irregularities: *1.46 Acres*Rear-113.
Acres: .50-1.99
Additional Media
- Virtual Tour: https://www.propertyvision.ca/tour/169?unbranded
Rooms
Room details for 29 Bradford Street, East Gwillimbury
| Type | Dimensions | Description |
|---|---|---|
| Living Main | 4.50 x 5.50 | Large Window, Laminate, O/Looks Frontyard |
| Kitchen Main | 3.10 x 4.60 | W/O To Yard, Breakfast Area, O/Looks Backyard |
| Master Main | 3.40 x 4.20 | Closet, Laminate |
| 2nd Br Main | 3.00 x 4.00 | O/Looks Backyard |
| XXXXXXXX | XXX XX, XXXX |
XXXX XXX XXXX |
$XXX,XXX |
| XXX XX, XXXX |
XXXXXX XXX XXXX |
$XXX,XXX | |
| XXXXXXXX | XXX XX, XXXX |
XXXXXXXX XXX XXXX |
|
| XXX XX, XXXX |
XXXXXX XXX XXXX |
$XXX,XXX |
| XXXXXXXX XXXX | XXX XX, XXXX | $575,000 XXX XXXX |
| XXXXXXXX XXXXXX | XXX XX, XXXX | $599,999 XXX XXXX |
| XXXXXXXX XXXXXXXX | XXX XX, XXXX | XXX XXXX |
| XXXXXXXX XXXXXX | XXX XX, XXXX | $599,000 XXX XXXX |

ÉÉC Jean-Béliveau
Elementary: CatholicGood Shepherd Catholic Elementary School
Elementary: CatholicHolland Landing Public School
Elementary: PublicPark Avenue Public School
Elementary: PublicPoplar Bank Public School
Elementary: PublicPhoebe Gilman Public School
Elementary: PublicBradford Campus
Secondary: PublicDr John M Denison Secondary School
Secondary: PublicSacred Heart Catholic High School
Secondary: CatholicSir William Mulock Secondary School
Secondary: PublicHuron Heights Secondary School
Secondary: PublicNewmarket High School
Secondary: Public

