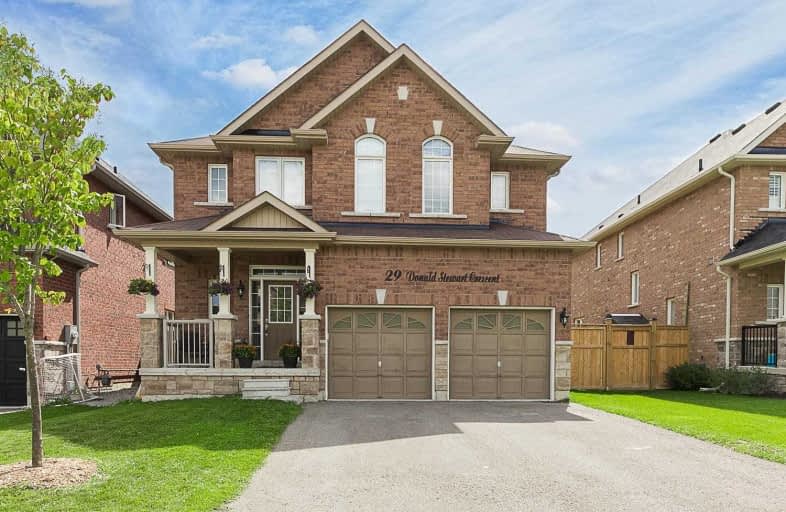Sold on Oct 29, 2019
Note: Property is not currently for sale or for rent.

-
Type: Detached
-
Style: 2-Storey
-
Size: 2500 sqft
-
Lot Size: 44 x 102 Feet
-
Age: 6-15 years
-
Taxes: $4,255 per year
-
Days on Site: 17 Days
-
Added: Oct 29, 2019 (2 weeks on market)
-
Updated:
-
Last Checked: 2 months ago
-
MLS®#: N4606256
-
Listed By: Sutton group future realty inc., brokerage
Spacious 4 Br, Open Concept, Family Home On A Highly Sought After Street. Backing Onto A Open View The Fenced In Yard Features A Beautiful Deck And A Built In Playhouse. Constructed By The Prestigious Oxford Homes. Walking Distance To The Elementary School, Parks, And Trails. House Features An Upgraded Kitchen, Flooring, And Staircase, A Fully Finished Basement And A Great Layout. Fall In Love With The Family Friendly Community Of Mount Albert! A Must See!
Extras
Fridge, Stove, Microwave, D/W, Washer, Dryer, Central Vac, All Elf's, Whole Home Humidifier, A/C, Water Softener.
Property Details
Facts for 29 Donald Stewart Crescent, East Gwillimbury
Status
Days on Market: 17
Last Status: Sold
Sold Date: Oct 29, 2019
Closed Date: Dec 05, 2019
Expiry Date: Dec 31, 2019
Sold Price: $830,000
Unavailable Date: Oct 29, 2019
Input Date: Oct 12, 2019
Property
Status: Sale
Property Type: Detached
Style: 2-Storey
Size (sq ft): 2500
Age: 6-15
Area: East Gwillimbury
Community: Mt Albert
Availability Date: Flexible
Inside
Bedrooms: 4
Bedrooms Plus: 1
Bathrooms: 5
Kitchens: 1
Rooms: 9
Den/Family Room: Yes
Air Conditioning: Central Air
Fireplace: Yes
Laundry Level: Main
Central Vacuum: Y
Washrooms: 5
Utilities
Electricity: Yes
Gas: Yes
Cable: Yes
Telephone: Yes
Building
Basement: Finished
Heat Type: Forced Air
Heat Source: Gas
Exterior: Brick
Exterior: Stone
Energy Certificate: Y
Certification Level: Energy Star
Water Supply: Municipal
Special Designation: Unknown
Parking
Driveway: Private
Garage Spaces: 2
Garage Type: Attached
Covered Parking Spaces: 3
Total Parking Spaces: 5
Fees
Tax Year: 2018
Tax Legal Description: Lot 23 Plan 65M-4255
Taxes: $4,255
Highlights
Feature: Clear View
Feature: Fenced Yard
Feature: Park
Feature: Place Of Worship
Feature: School
Feature: School Bus Route
Land
Cross Street: Ninth Line And Donal
Municipality District: East Gwillimbury
Fronting On: South
Pool: None
Sewer: Sewers
Lot Depth: 102 Feet
Lot Frontage: 44 Feet
Waterfront: None
Additional Media
- Virtual Tour: https://tour.360realtours.ca/865949?idx=1
Rooms
Room details for 29 Donald Stewart Crescent, East Gwillimbury
| Type | Dimensions | Description |
|---|---|---|
| Kitchen Ground | 2.90 x 3.71 | Hardwood Floor, Quartz Counter, Breakfast Bar |
| Breakfast Ground | 3.20 x 3.71 | Hardwood Floor, W/O To Deck |
| Dining Ground | 3.96 x 3.35 | Hardwood Floor, Open Concept |
| Great Rm Ground | 5.33 x 4.06 | Hardwood Floor, Fireplace |
| Laundry Ground | 1.88 x 3.71 | Access To Garage |
| Master 2nd | 5.49 x 4.17 | 5 Pc Ensuite, W/I Closet, O/Looks Backyard |
| 2nd Br 2nd | 5.18 x 3.56 | 5 Pc Bath, Closet Organizers |
| 3rd Br 2nd | 5.59 x 3.56 | 5 Pc Bath, Vaulted Ceiling |
| 4th Br 2nd | 3.86 x 3.61 | 4 Pc Ensuite, Vaulted Ceiling |
| Rec Bsmt | 5.33 x 7.57 | Finished, Pot Lights |
| Office Bsmt | - | W/I Closet, W/I Closet |
| XXXXXXXX | XXX XX, XXXX |
XXXX XXX XXXX |
$XXX,XXX |
| XXX XX, XXXX |
XXXXXX XXX XXXX |
$XXX,XXX | |
| XXXXXXXX | XXX XX, XXXX |
XXXXXXX XXX XXXX |
|
| XXX XX, XXXX |
XXXXXX XXX XXXX |
$XXX,XXX |
| XXXXXXXX XXXX | XXX XX, XXXX | $830,000 XXX XXXX |
| XXXXXXXX XXXXXX | XXX XX, XXXX | $849,000 XXX XXXX |
| XXXXXXXX XXXXXXX | XXX XX, XXXX | XXX XXXX |
| XXXXXXXX XXXXXX | XXX XX, XXXX | $915,000 XXX XXXX |

Goodwood Public School
Elementary: PublicOur Lady of Good Counsel Catholic Elementary School
Elementary: CatholicBallantrae Public School
Elementary: PublicScott Central Public School
Elementary: PublicMount Albert Public School
Elementary: PublicRobert Munsch Public School
Elementary: PublicÉSC Pape-François
Secondary: CatholicOur Lady of the Lake Catholic College High School
Secondary: CatholicSutton District High School
Secondary: PublicSacred Heart Catholic High School
Secondary: CatholicHuron Heights Secondary School
Secondary: PublicNewmarket High School
Secondary: Public- 3 bath
- 4 bed
91 Mainprize Crescent, East Gwillimbury, Ontario • L0G 1M0 • Mt Albert



