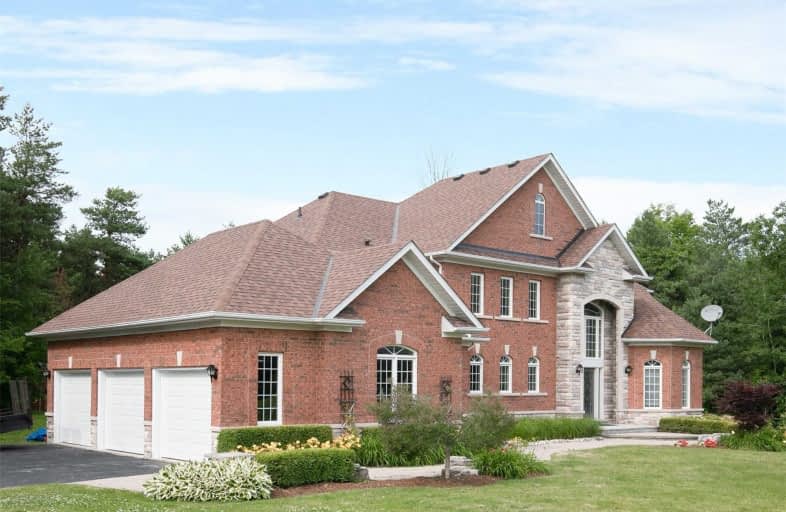Sold on Jul 26, 2019
Note: Property is not currently for sale or for rent.

-
Type: Detached
-
Style: 2-Storey
-
Lot Size: 364.7 x 269.52 Feet
-
Age: No Data
-
Taxes: $9,443 per year
-
Days on Site: 8 Days
-
Added: Sep 07, 2019 (1 week on market)
-
Updated:
-
Last Checked: 2 months ago
-
MLS®#: N4522132
-
Listed By: Keller williams realty centres, brokerage
Beautiful Sun Filled 2 Storey Brick & Stone Family Home W/Soaring 18Ft Ceiling Foyer. Ceramics & Hardwood Through Main Floor. Entertainment Kitchen W/Breakfast Bar & W/O To Deck. Separate Family Rm & Living/Dining Rm. Multiple Gas F/P's & Main Floor Office. Boasts 4 Beds W/En-Suites. Master Oasis W/Large W/I Closet. 2 Staircases To Finished Bsmt W/Additional Office/Bed & 3Pc Bath. Large Estate Lot W/Perennial Gardens. 6 Mins To Newmarket & 404. Shows A 10!!!
Extras
Included: Washer, Dryer, Ss Fridge, Ss Oven, Ss Microwave/Hood Fan, Ss Dishwasher, Elfs, Brdlm W/ Laid, Window Treatments, 3 Gas Fireplaces, Central Vac & Attachments, 3 Gdo's & 2 Remotes, Pool Table, Pool Light.
Property Details
Facts for 3 Pine Hills Court, East Gwillimbury
Status
Days on Market: 8
Last Status: Sold
Sold Date: Jul 26, 2019
Closed Date: Aug 29, 2019
Expiry Date: Dec 31, 2019
Sold Price: $1,300,000
Unavailable Date: Jul 26, 2019
Input Date: Jul 18, 2019
Property
Status: Sale
Property Type: Detached
Style: 2-Storey
Area: East Gwillimbury
Community: Rural East Gwillimbury
Availability Date: Tbd
Inside
Bedrooms: 4
Bedrooms Plus: 1
Bathrooms: 5
Kitchens: 1
Rooms: 9
Den/Family Room: Yes
Air Conditioning: Central Air
Fireplace: Yes
Laundry Level: Main
Washrooms: 5
Utilities
Electricity: Yes
Gas: No
Cable: No
Telephone: Yes
Building
Basement: Finished
Heat Type: Forced Air
Heat Source: Propane
Exterior: Brick
Exterior: Stone
Water Supply: Well
Special Designation: Unknown
Other Structures: Garden Shed
Parking
Driveway: Pvt Double
Garage Spaces: 3
Garage Type: Attached
Covered Parking Spaces: 10
Total Parking Spaces: 13
Fees
Tax Year: 2019
Tax Legal Description: Lot 12, Plan 65M3539, S/T Ease In Yr74747. Town Of
Taxes: $9,443
Highlights
Feature: Level
Land
Cross Street: Davis Drive & Hwy 48
Municipality District: East Gwillimbury
Fronting On: North
Parcel Number: 034420215
Pool: None
Sewer: Septic
Lot Depth: 269.52 Feet
Lot Frontage: 364.7 Feet
Lot Irregularities: 237.19Ftx78.72Ftx269.
Waterfront: None
Additional Media
- Virtual Tour: http://wylieford.homelistingtours.com/listing2/3-pine-hill-court
Rooms
Room details for 3 Pine Hills Court, East Gwillimbury
| Type | Dimensions | Description |
|---|---|---|
| Kitchen Main | 5.06 x 7.12 | Ceramic Floor, Breakfast Bar, W/O To Deck |
| Family Main | 6.40 x 4.35 | Hardwood Floor, Gas Fireplace, O/Looks Garden |
| Living Main | 7.40 x 5.24 | Hardwood Floor, Gas Fireplace, W/O To Deck |
| Dining Main | - | Hardwood Floor, Open Concept |
| Office Main | 3.39 x 3.70 | Hardwood Floor, O/Looks Frontyard |
| 2nd Br 2nd | 3.30 x 4.30 | Broadloom, Closet, 4 Pc Bath |
| 3rd Br 2nd | 3.55 x 4.31 | Broadloom, W/I Closet, 4 Pc Bath |
| 4th Br 2nd | 5.22 x 3.68 | Broadloom, Closet, 4 Pc Ensuite |
| Master 2nd | 6.35 x 8.14 | Gas Fireplace, 5 Pc Ensuite, W/I Closet |
| Rec Bsmt | 5.66 x 9.20 | Laminate |
| Office Bsmt | 1.80 x 3.60 | Laminate, Closet |
| XXXXXXXX | XXX XX, XXXX |
XXXX XXX XXXX |
$X,XXX,XXX |
| XXX XX, XXXX |
XXXXXX XXX XXXX |
$X,XXX,XXX |
| XXXXXXXX XXXX | XXX XX, XXXX | $1,300,000 XXX XXXX |
| XXXXXXXX XXXXXX | XXX XX, XXXX | $1,250,000 XXX XXXX |

Whitchurch Highlands Public School
Elementary: PublicOur Lady of Good Counsel Catholic Elementary School
Elementary: CatholicSharon Public School
Elementary: PublicBallantrae Public School
Elementary: PublicMount Albert Public School
Elementary: PublicRobert Munsch Public School
Elementary: PublicÉSC Pape-François
Secondary: CatholicDr John M Denison Secondary School
Secondary: PublicSacred Heart Catholic High School
Secondary: CatholicStouffville District Secondary School
Secondary: PublicHuron Heights Secondary School
Secondary: PublicNewmarket High School
Secondary: Public

