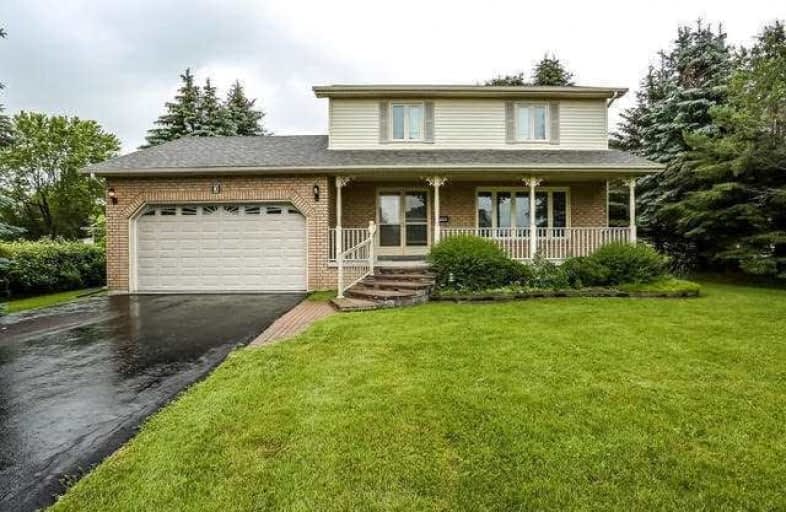Sold on Aug 15, 2017
Note: Property is not currently for sale or for rent.

-
Type: Detached
-
Style: 2-Storey
-
Lot Size: 78.61 x 82.64 Feet
-
Age: No Data
-
Taxes: $3,568 per year
-
Days on Site: 48 Days
-
Added: Sep 07, 2019 (1 month on market)
-
Updated:
-
Last Checked: 2 months ago
-
MLS®#: N3856684
-
Listed By: Re/max jazz inc., brokerage
Clean. Bright And Meticulously Maintained. Situated In A Gorgeous Treed Neighbourhood. 3 Bedroom, 4 Bathroom, 2 Storey,Neutral Decor, Well-Constructed, With C/Vac, Dust Bins, Granite Countertops, Undermount Kitchen Sink, Pot Lights, Upgraded Patio Doors, Fireplace, 2 Car Garage, Gdo (2 Remotes), Huge Finished Rec Room With New Berber, Cold Cellar, Fenced Enclosure In Yard For Kids And Pets, Huge Front Porch, Newer Roof, Furnace & A/C, Neutral Decor.
Extras
All Existing Appliances: Fridge, Stovetop, Oven, Dishwasher, Washer & Dryer, All Existing Light Fixtures & Ceiling Fans, All Existing Window Coverings, & Hardware, C/Vac & Accessories (As Is)
Property Details
Facts for 3 Victory Drive, East Gwillimbury
Status
Days on Market: 48
Last Status: Sold
Sold Date: Aug 15, 2017
Closed Date: Sep 29, 2017
Expiry Date: Aug 31, 2017
Sold Price: $645,000
Unavailable Date: Aug 15, 2017
Input Date: Jun 28, 2017
Prior LSC: Sold
Property
Status: Sale
Property Type: Detached
Style: 2-Storey
Area: East Gwillimbury
Community: Mt Albert
Availability Date: Immed
Inside
Bedrooms: 3
Bathrooms: 4
Kitchens: 1
Rooms: 8
Den/Family Room: Yes
Air Conditioning: Central Air
Fireplace: Yes
Laundry Level: Lower
Central Vacuum: Y
Washrooms: 4
Building
Basement: Finished
Basement 2: Walk-Up
Heat Type: Forced Air
Heat Source: Gas
Exterior: Brick
Exterior: Vinyl Siding
Water Supply: Municipal
Special Designation: Unknown
Parking
Driveway: Pvt Double
Garage Spaces: 2
Garage Type: Attached
Covered Parking Spaces: 4
Total Parking Spaces: 6
Fees
Tax Year: 2017
Tax Legal Description: Pt Lt 36 Pl 403 E Gwillimbury Pts 2&3 65R17043
Taxes: $3,568
Highlights
Feature: Fenced Yard
Feature: Level
Feature: Place Of Worship
Feature: School
Feature: Treed
Land
Cross Street: Mt Albert/King
Municipality District: East Gwillimbury
Fronting On: East
Pool: None
Sewer: Sewers
Lot Depth: 82.64 Feet
Lot Frontage: 78.61 Feet
Lot Irregularities: 25.31R X 23.94N 25
Waterfront: None
Additional Media
- Virtual Tour: http://vtours.redhomemedia.ca/811074?idx=1
Rooms
Room details for 3 Victory Drive, East Gwillimbury
| Type | Dimensions | Description |
|---|---|---|
| Master Upper | 3.64 x 4.56 | Broadloom, His/Hers Closets, 3 Pc Ensuite |
| Br Upper | 3.05 x 2.82 | Broadloom, B/I Closet |
| 2nd Br Upper | 3.75 x 3.38 | Broadloom, B/I Closet |
| Bathroom Upper | - | 4 Pc Bath |
| Kitchen Main | 3.37 x 5.19 | Eat-In Kitchen, Granite Counter, W/O To Garden |
| Dining Main | 3.08 x 3.36 | W/O To Deck, Pot Lights, O/Looks Backyard |
| Living Main | 3.77 x 4.77 | W/O To Deck, Fireplace, O/Looks Backyard |
| Rec Lower | 7.08 x 8.02 | Broadloom |
| Family Main | 3.63 x 5.62 | Picture Window, O/Looks Frontyard |
| Bathroom Main | - | 2 Pc Bath |
| Bathroom Lower | - | 2 Pc Bath |
| Laundry Lower | - | Laundry Sink |
| XXXXXXXX | XXX XX, XXXX |
XXXX XXX XXXX |
$XXX,XXX |
| XXX XX, XXXX |
XXXXXX XXX XXXX |
$XXX,XXX |
| XXXXXXXX XXXX | XXX XX, XXXX | $645,000 XXX XXXX |
| XXXXXXXX XXXXXX | XXX XX, XXXX | $645,000 XXX XXXX |

Our Lady of Good Counsel Catholic Elementary School
Elementary: CatholicSharon Public School
Elementary: PublicBallantrae Public School
Elementary: PublicScott Central Public School
Elementary: PublicMount Albert Public School
Elementary: PublicRobert Munsch Public School
Elementary: PublicÉSC Pape-François
Secondary: CatholicOur Lady of the Lake Catholic College High School
Secondary: CatholicSacred Heart Catholic High School
Secondary: CatholicKeswick High School
Secondary: PublicHuron Heights Secondary School
Secondary: PublicNewmarket High School
Secondary: Public

