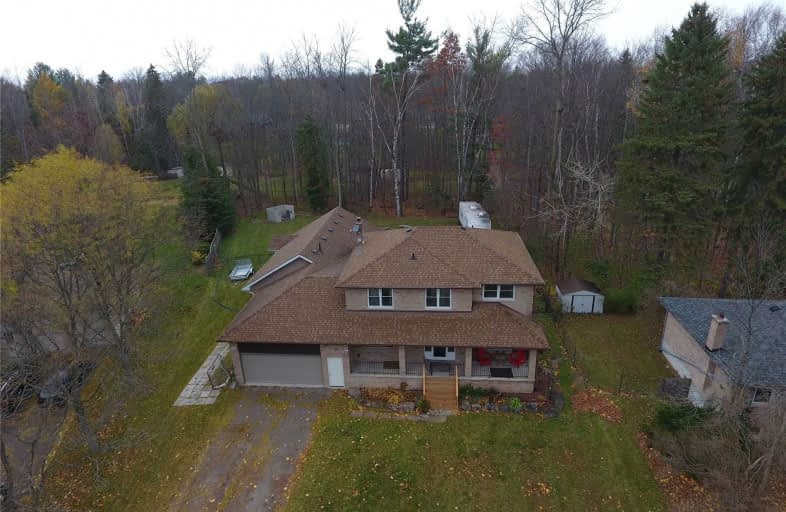Sold on Nov 12, 2019
Note: Property is not currently for sale or for rent.

-
Type: Detached
-
Style: 2-Storey
-
Lot Size: 98.29 x 300 Feet
-
Age: No Data
-
Taxes: $5,818 per year
-
Days on Site: 20 Days
-
Added: Nov 12, 2019 (2 weeks on market)
-
Updated:
-
Last Checked: 2 months ago
-
MLS®#: N4615667
-
Listed By: Royal lepage your community realty, brokerage
Incredible Value For Two Separate Living Spaces! Full 2 Bedroom "Bungalow" With Own Private Entrance. 1000 Sq Ft Unit Plus A Full Height Basement Attached To A Two Story 2300 Sq Ft Four Bedroom Home - This Is The Ultimate Multi-Generational Property! Unit Can Be Accessed From Inside The Main Home If Desired. The Bones Are Amazing! See Updated And Accurate Floor Plans. Huge 98X300 Mature Lot, Charming Front Porch Facing Quiet Court
Extras
Includes All Existing Appliances In Both Units, All Elf's And Existing Window Coverings. Main House Roof 2018. Addition 2008. Survey 2007 Showing Permitted Addition & Septic Local (2000L)
Property Details
Facts for 30 Amberglen Court, East Gwillimbury
Status
Days on Market: 20
Last Status: Sold
Sold Date: Nov 12, 2019
Closed Date: Nov 28, 2019
Expiry Date: Mar 23, 2020
Sold Price: $955,000
Unavailable Date: Nov 12, 2019
Input Date: Oct 23, 2019
Property
Status: Sale
Property Type: Detached
Style: 2-Storey
Area: East Gwillimbury
Community: Holland Landing
Availability Date: Flexible
Inside
Bedrooms: 6
Bathrooms: 5
Kitchens: 2
Rooms: 13
Den/Family Room: Yes
Air Conditioning: Central Air
Fireplace: Yes
Laundry Level: Main
Washrooms: 5
Building
Basement: Full
Heat Type: Forced Air
Heat Source: Gas
Exterior: Brick
Water Supply: Municipal
Special Designation: Unknown
Parking
Driveway: Private
Garage Spaces: 2
Garage Type: Attached
Covered Parking Spaces: 6
Total Parking Spaces: 8
Fees
Tax Year: 2019
Tax Legal Description: Pcl 15-1 Sec 65M2465
Taxes: $5,818
Land
Cross Street: Park / Queensville S
Municipality District: East Gwillimbury
Fronting On: North
Pool: None
Sewer: Septic
Lot Depth: 300 Feet
Lot Frontage: 98.29 Feet
Lot Irregularities: Pie Shaped Approx 150
Acres: .50-1.99
Rooms
Room details for 30 Amberglen Court, East Gwillimbury
| Type | Dimensions | Description |
|---|---|---|
| Living Main | 3.30 x 4.08 | O/Looks Frontyard |
| Dining Main | 3.04 x 3.30 | O/Looks Backyard |
| Kitchen Main | 2.68 x 3.04 | Breakfast Area |
| Family Main | 3.50 x 4.87 | Fireplace |
| Master 2nd | 3.35 x 4.79 | 4 Pc Ensuite, W/I Closet |
| 2nd Br 2nd | 2.74 x 3.04 | O/Looks Backyard, Double Closet |
| 3rd Br 2nd | 3.55 x 4.15 | O/Looks Backyard |
| 4th Br 2nd | 3.52 x 3.56 | |
| Living Main | 3.72 x 7.61 | Laminate, Vaulted Ceiling, Gas Fireplace |
| Kitchen Main | 2.86 x 3.67 | Laminate, W/O To Deck, Open Concept |
| Master Main | 3.69 x 3.73 | Broadloom, Semi Ensuite |
| 2nd Br Main | 2.76 x 3.69 | Broadloom |
| XXXXXXXX | XXX XX, XXXX |
XXXX XXX XXXX |
$XXX,XXX |
| XXX XX, XXXX |
XXXXXX XXX XXXX |
$XXX,XXX |
| XXXXXXXX XXXX | XXX XX, XXXX | $955,000 XXX XXXX |
| XXXXXXXX XXXXXX | XXX XX, XXXX | $999,900 XXX XXXX |

ÉÉC Jean-Béliveau
Elementary: CatholicGood Shepherd Catholic Elementary School
Elementary: CatholicHolland Landing Public School
Elementary: PublicPark Avenue Public School
Elementary: PublicFred C Cook Public School
Elementary: PublicSt. Marie of the Incarnation Separate School
Elementary: CatholicBradford Campus
Secondary: PublicHoly Trinity High School
Secondary: CatholicDr John M Denison Secondary School
Secondary: PublicBradford District High School
Secondary: PublicSir William Mulock Secondary School
Secondary: PublicHuron Heights Secondary School
Secondary: Public

