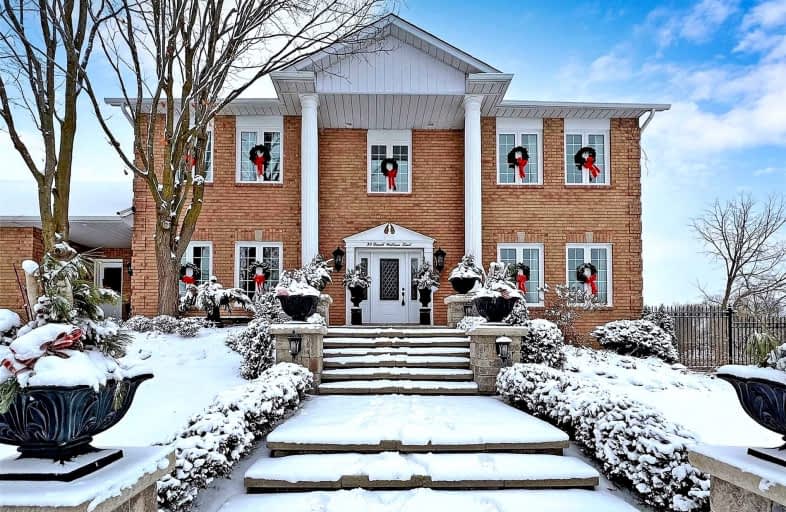
ÉÉC Jean-Béliveau
Elementary: CatholicGlen Cedar Public School
Elementary: PublicOur Lady of Good Counsel Catholic Elementary School
Elementary: CatholicSharon Public School
Elementary: PublicMeadowbrook Public School
Elementary: PublicSt Elizabeth Seton Catholic Elementary School
Elementary: CatholicDr John M Denison Secondary School
Secondary: PublicSacred Heart Catholic High School
Secondary: CatholicSir William Mulock Secondary School
Secondary: PublicHuron Heights Secondary School
Secondary: PublicNewmarket High School
Secondary: PublicSt Maximilian Kolbe High School
Secondary: Catholic- 7 bath
- 5 bed
90 Howard Road, Newmarket, Ontario • L3Y 3G7 • Huron Heights-Leslie Valley
- 5 bath
- 4 bed
- 3500 sqft
27 Upbound Court, East Gwillimbury, Ontario • L9N 0E5 • Holland Landing
- 5 bath
- 6 bed
- 3500 sqft
106 Silk Twist Drive, East Gwillimbury, Ontario • L9N 0W4 • Holland Landing







