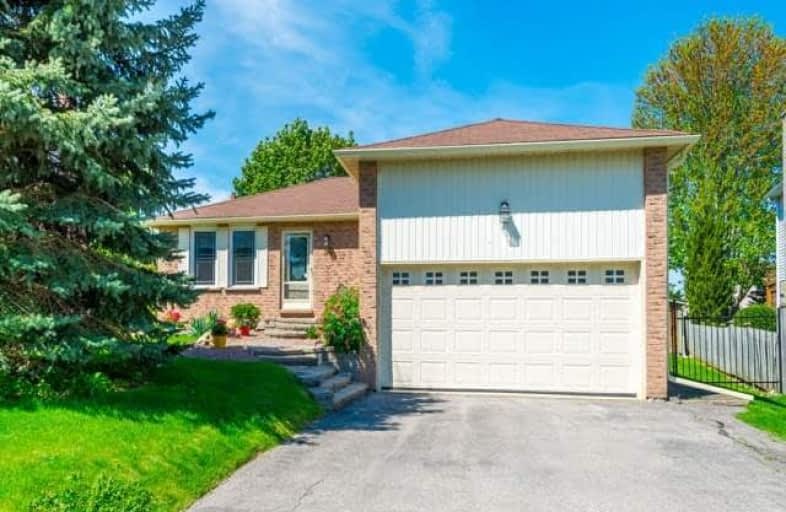Sold on Oct 02, 2018
Note: Property is not currently for sale or for rent.

-
Type: Detached
-
Style: Bungalow
-
Size: 1100 sqft
-
Lot Size: 15.76 x 37.54 Metres
-
Age: 16-30 years
-
Taxes: $3,576 per year
-
Days on Site: 24 Days
-
Added: Sep 07, 2019 (3 weeks on market)
-
Updated:
-
Last Checked: 2 months ago
-
MLS®#: N4241135
-
Listed By: Re/max hallmark realty ltd., brokerage
This Is The House You've Been Searching For! Great Location, Wonderful Crescent Located In The Heart Of The Picturesque Community Of Holland Landing. This Clean Spacious And Bright Bungalow, Situated On A Large Pie Shaped Lot, Features Hardwood Floors, Granite Counters, Finished Basement With Sep.Entrance. Treat Yourself To The Beautifully Landscaped Outdoor Haven Complete With Deck And* **Hot Tub***
Extras
All Existing Window Coverings & Light Fixtures, All Existing Appliances. Windows(15'&'17), Hot Tub ('16), New Eavestrough, Furnace/Ac ('11),Newer Roof,Central Vac & Attach, Garage Door Opener & Remotes, Water Softener,Infrared Gas Bbq,
Property Details
Facts for 30 Forrestwood Crescent, East Gwillimbury
Status
Days on Market: 24
Last Status: Sold
Sold Date: Oct 02, 2018
Closed Date: Oct 18, 2018
Expiry Date: Mar 08, 2019
Sold Price: $643,000
Unavailable Date: Oct 02, 2018
Input Date: Sep 08, 2018
Property
Status: Sale
Property Type: Detached
Style: Bungalow
Size (sq ft): 1100
Age: 16-30
Area: East Gwillimbury
Community: Holland Landing
Availability Date: Anytime
Inside
Bedrooms: 3
Bedrooms Plus: 1
Bathrooms: 2
Kitchens: 1
Rooms: 6
Den/Family Room: Yes
Air Conditioning: Central Air
Fireplace: Yes
Laundry Level: Lower
Central Vacuum: Y
Washrooms: 2
Utilities
Electricity: Yes
Gas: Yes
Cable: Yes
Telephone: Yes
Building
Basement: Finished
Basement 2: Sep Entrance
Heat Type: Forced Air
Heat Source: Gas
Exterior: Brick
Water Supply: Municipal
Special Designation: Unknown
Other Structures: Garden Shed
Parking
Driveway: Pvt Double
Garage Spaces: 2
Garage Type: Attached
Covered Parking Spaces: 4
Total Parking Spaces: 6
Fees
Tax Year: 2018
Tax Legal Description: Lot 99, 65M2413
Taxes: $3,576
Highlights
Feature: Level
Feature: Grnbelt/Conserv
Land
Cross Street: Colony Trail
Municipality District: East Gwillimbury
Fronting On: West
Pool: None
Sewer: Sewers
Lot Depth: 37.54 Metres
Lot Frontage: 15.76 Metres
Lot Irregularities: Ws-22.72, Ns-39.15
Acres: < .50
Zoning: Residential
Rooms
Room details for 30 Forrestwood Crescent, East Gwillimbury
| Type | Dimensions | Description |
|---|---|---|
| Kitchen Main | 4.00 x 5.80 | Ceramic Floor, W/O To Deck, Family Size Kitchen |
| Living Main | 4.50 x 4.80 | Hardwood Floor, Combined W/Dining, Oak Banister |
| Dining Main | 3.00 x 3.40 | Hardwood Floor, Combined W/Living |
| Master Main | 3.30 x 4.30 | W/I Closet, 2 Pc Ensuite, Laminate |
| 2nd Br Main | 3.00 x 3.20 | Laminate |
| 3rd Br Main | 2.60 x 3.00 | Laminate |
| Family Lower | 5.88 x 7.88 | Gas Fireplace, Broadloom, Closet |
| Laundry Lower | 5.40 x 7.50 | Access To Garage |
| 4th Br Lower | 2.88 x 3.70 | Laminate, French Doors |
| XXXXXXXX | XXX XX, XXXX |
XXXX XXX XXXX |
$XXX,XXX |
| XXX XX, XXXX |
XXXXXX XXX XXXX |
$XXX,XXX | |
| XXXXXXXX | XXX XX, XXXX |
XXXXXXX XXX XXXX |
|
| XXX XX, XXXX |
XXXXXX XXX XXXX |
$XXX,XXX | |
| XXXXXXXX | XXX XX, XXXX |
XXXXXXXX XXX XXXX |
|
| XXX XX, XXXX |
XXXXXX XXX XXXX |
$XXX,XXX |
| XXXXXXXX XXXX | XXX XX, XXXX | $643,000 XXX XXXX |
| XXXXXXXX XXXXXX | XXX XX, XXXX | $659,900 XXX XXXX |
| XXXXXXXX XXXXXXX | XXX XX, XXXX | XXX XXXX |
| XXXXXXXX XXXXXX | XXX XX, XXXX | $675,000 XXX XXXX |
| XXXXXXXX XXXXXXXX | XXX XX, XXXX | XXX XXXX |
| XXXXXXXX XXXXXX | XXX XX, XXXX | $699,000 XXX XXXX |

ÉÉC Jean-Béliveau
Elementary: CatholicGood Shepherd Catholic Elementary School
Elementary: CatholicHolland Landing Public School
Elementary: PublicDenne Public School
Elementary: PublicPark Avenue Public School
Elementary: PublicPhoebe Gilman Public School
Elementary: PublicBradford Campus
Secondary: PublicDr John M Denison Secondary School
Secondary: PublicSacred Heart Catholic High School
Secondary: CatholicSir William Mulock Secondary School
Secondary: PublicHuron Heights Secondary School
Secondary: PublicNewmarket High School
Secondary: Public

