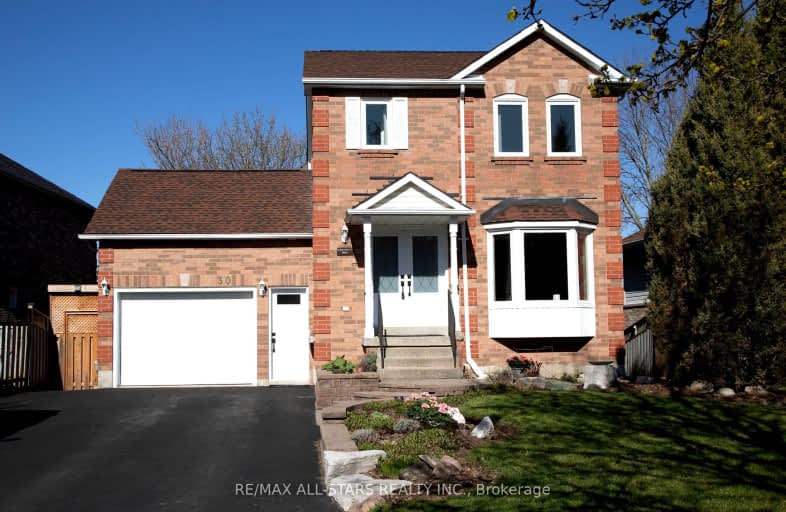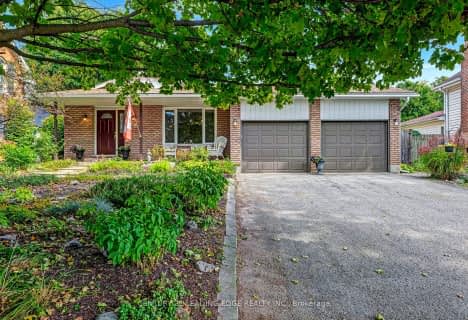
Car-Dependent
- Almost all errands require a car.
Somewhat Bikeable
- Almost all errands require a car.

Our Lady of Good Counsel Catholic Elementary School
Elementary: CatholicSharon Public School
Elementary: PublicBallantrae Public School
Elementary: PublicScott Central Public School
Elementary: PublicMount Albert Public School
Elementary: PublicRobert Munsch Public School
Elementary: PublicOur Lady of the Lake Catholic College High School
Secondary: CatholicSutton District High School
Secondary: PublicSacred Heart Catholic High School
Secondary: CatholicKeswick High School
Secondary: PublicHuron Heights Secondary School
Secondary: PublicNewmarket High School
Secondary: Public-
The Lloyd House
69 Main Street, Mount Albert, ON L0G 1M0 0.63km -
Lions and Sun Bar and Lounge
18947 Woodbine Avenue, East Gwillimbury, ON L0G 1V0 8.75km -
C W Coop
1090 Ringwell Drive, Newmarket, ON L3Y 9C5 11.56km
-
Lighthouse Café
4-19149 Center Street, East Gwillimbury, ON L0G 1M0 0.65km -
Bare Bistro
20237 Kennedy Road, East Gwillimbury, ON L0G 1V0 4.65km -
Country Style
17551 Woodbine Ave, East Gwillimbury, ON L9N 0L6 10.26km
-
Matrix of Motion
1110 Stellar Drive, Unit 104, Newmarket, ON L3Y 7B7 11.64km -
Fit4Less
1111 Davis Dr, Unit 35, Newmarket, ON L3Y 8X2 12.22km -
Snap Fitness
702 The Queensway S, Keswick, ON L4P 2E7 13.73km
-
Ballantrae Pharmacy
2-3 Felcher Boulevard, Stouffville, ON L4A 7X4 11.83km -
New Care Pharmacy
17730 Leslie Street, Unit 109, Newmarket, ON L3Y 3E4 12.09km -
Shoppers Drug Mart
1111 Davis Drive, Newmarket, ON L3Y 7V1 12.13km
-
Mount Albert Foodland
19263 Highway 48, East Gwillimbury, ON L0G 1M0 0.53km -
Bento Sushi
48 - 19263 Highway, Mount Albert, ON L0G 1M0 0.53km -
Kristine A's Family Restaurant
42-72 Main Street, Mt Albert, ON L0G 1M0 0.52km
-
Smart Centres Aurora
135 First Commerce Drive, Aurora, ON L4G 0G2 15.78km -
Upper Canada Mall
17600 Yonge Street, Newmarket, ON L3Y 4Z1 16.02km -
East End Corners
12277 Main Street, Whitchurch-Stouffville, ON L4A 0Y1 19.39km
-
Foodland
Mount Albert, ON L0G 0.52km -
Strawberry Creek Farm
17471 Woodbine Avenue, Whitchurch-Stouffville, ON L3Y 4W1 10.31km -
Vince's Market
19101 Leslie Street, Sharon, ON L0G 1V0 10.74km
-
The Beer Store
1100 Davis Drive, Newmarket, ON L3Y 8W8 12.29km -
LCBO
94 First Commerce Drive, Aurora, ON L4G 0H5 16.12km -
Lcbo
15830 Bayview Avenue, Aurora, ON L4G 7Y3 16.88km
-
Shell
19364 Highway 48, East Gwillimbury, ON L0G 1M0 0.54km -
P/J's Home Comfort
203 Church Street, Keswick, ON L4P 1J9 17.08km -
Norman Towing
32 Essex Avenue, Thornhill, ON L3T 3Y7 34.43km
-
Stardust
893 Mount Albert Road, East Gwillimbury, ON L0G 1V0 12.36km -
Silver City - Main Concession
18195 Yonge Street, East Gwillimbury, ON L9N 0H9 15.19km -
SilverCity Newmarket Cinemas & XSCAPE
18195 Yonge Street, East Gwillimbury, ON L9N 0H9 15.19km
-
Newmarket Public Library
438 Park Aveniue, Newmarket, ON L3Y 1W1 14.85km -
Uxbridge Public Library
9 Toronto Street S, Uxbridge, ON L9P 1P3 15.8km -
Aurora Public Library
15145 Yonge Street, Aurora, ON L4G 1M1 19.82km
-
VCA Canada 404 Veterinary Emergency and Referral Hospital
510 Harry Walker Parkway S, Newmarket, ON L3Y 0B3 13.1km -
Southlake Regional Health Centre
596 Davis Drive, Newmarket, ON L3Y 2P9 13.9km -
Markham Stouffville Hospital
381 Church Street, Markham, ON L3P 7P3 29.11km
-
Valleyview Park
175 Walter English Dr (at Petal Av), East Gwillimbury ON 11.27km -
Uxbridge Off Leash
Uxbridge ON 13.23km -
Wesley Brooks Memorial Conservation Area
Newmarket ON 15.23km
-
BMO Bank of Montreal
18233 Leslie St, Newmarket ON L3Y 7V1 11.37km -
RBC Royal Bank
1181 Davis Dr, Newmarket ON L3Y 8R1 11.96km -
TD Bank Financial Group
1155 Davis Dr, Newmarket ON L3Y 8R1 12.04km
- 2 bath
- 3 bed
4533 Mount Albert Road, East Gwillimbury, Ontario • L0G 1M0 • Rural East Gwillimbury
- 3 bath
- 3 bed
65 Margaret Graham Crescent, East Gwillimbury, Ontario • L0G 1M0 • Mt Albert
- 3 bath
- 3 bed
- 2000 sqft
31 Frederick Taylor Way, East Gwillimbury, Ontario • L0G 1M0 • Mt Albert
- 3 bath
- 3 bed
- 1500 sqft
26 Frederick Taylor Way, East Gwillimbury, Ontario • L0G 1M0 • Mt Albert
- 3 bath
- 4 bed
- 2000 sqft
4435 Mount Albert Road, East Gwillimbury, Ontario • L0G 1M0 • Rural East Gwillimbury
- 3 bath
- 3 bed
- 1500 sqft
4 Frederick Taylor Way, East Gwillimbury, Ontario • L0G 1M0 • Mt Albert
- 3 bath
- 4 bed
- 2000 sqft
58 Vivian Creek Road, East Gwillimbury, Ontario • L0G 1M0 • Mt Albert













