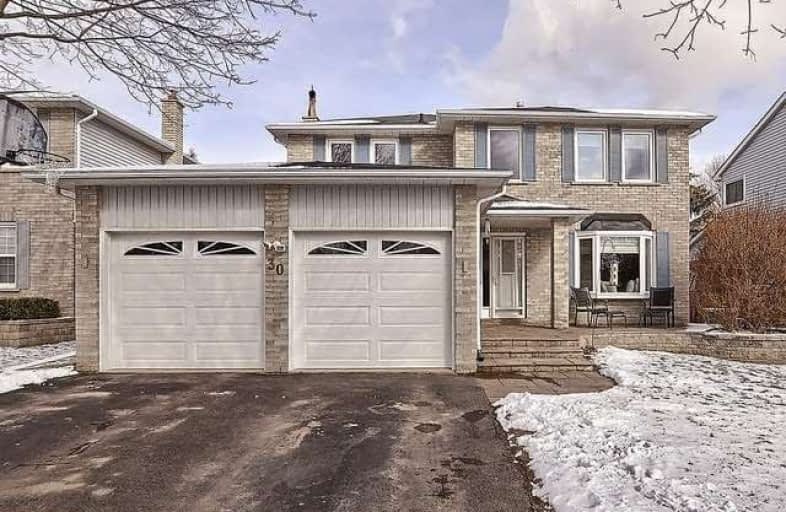
ÉÉC Jean-Béliveau
Elementary: Catholic
1.15 km
Good Shepherd Catholic Elementary School
Elementary: Catholic
0.88 km
Holland Landing Public School
Elementary: Public
0.31 km
Denne Public School
Elementary: Public
3.37 km
Park Avenue Public School
Elementary: Public
2.56 km
Canadian Martyrs Catholic Elementary School
Elementary: Catholic
3.83 km
Bradford Campus
Secondary: Public
6.62 km
Dr John M Denison Secondary School
Secondary: Public
3.27 km
Sacred Heart Catholic High School
Secondary: Catholic
5.47 km
Sir William Mulock Secondary School
Secondary: Public
7.35 km
Huron Heights Secondary School
Secondary: Public
4.66 km
Newmarket High School
Secondary: Public
6.75 km



