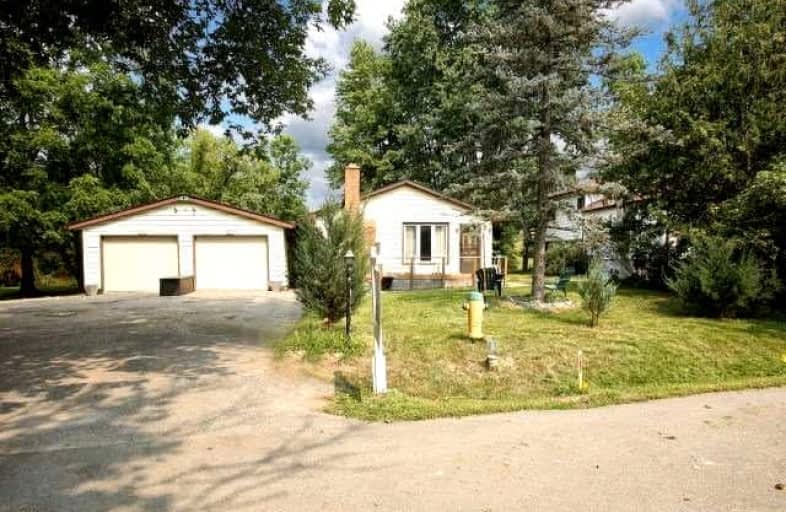Sold on Sep 03, 2021
Note: Property is not currently for sale or for rent.

-
Type: Detached
-
Style: Bungalow
-
Lot Size: 66 x 142 Feet
-
Age: No Data
-
Taxes: $3,653 per year
-
Days on Site: 11 Days
-
Added: Aug 23, 2021 (1 week on market)
-
Updated:
-
Last Checked: 2 months ago
-
MLS®#: N5349688
-
Listed By: Royal lepage connect realty, brokerage
Unique End Of The Street 3 Bedr. Bungalow On The Holland Landing River-2 Bedr. Basement Apt. (Not Retro'd)-Oversize Garage/Workshop With Hydro And Gas Furnace-1 Wood Burning And 1 Gas Fireplace-200 Amp Service-Some New Windows-Modern Furnace -2 Separate Laundry Rooms-Large Garden Storage Shed-Over 1/3 Acre As Per Attached Geowarehouse Info--- The Estate Of Gloria Jean Nesbitt-Property To Be Purchased In An "As Is Condition"
Extras
2 Fridges-2 Stoves- Ceiling Fan-Hwt (R)- Gb & Equipment-Caa-Gas Wall Furnace In Garage-1 Washer-1Dryer-All Exist. L/F-
Property Details
Facts for 30 West Street, East Gwillimbury
Status
Days on Market: 11
Last Status: Sold
Sold Date: Sep 03, 2021
Closed Date: Sep 21, 2021
Expiry Date: Dec 23, 2021
Sold Price: $840,000
Unavailable Date: Sep 03, 2021
Input Date: Aug 24, 2021
Prior LSC: Sold
Property
Status: Sale
Property Type: Detached
Style: Bungalow
Area: East Gwillimbury
Community: Holland Landing
Availability Date: Asap
Inside
Bedrooms: 3
Bedrooms Plus: 2
Bathrooms: 2
Kitchens: 1
Kitchens Plus: 1
Rooms: 6
Den/Family Room: No
Air Conditioning: Central Air
Fireplace: Yes
Washrooms: 2
Building
Basement: Apartment
Heat Type: Forced Air
Heat Source: Gas
Exterior: Alum Siding
Water Supply: Municipal
Special Designation: Unknown
Other Structures: Garden Shed
Parking
Driveway: Private
Garage Spaces: 2
Garage Type: Detached
Covered Parking Spaces: 4
Total Parking Spaces: 6
Fees
Tax Year: 2021
Tax Legal Description: Lt 66 N/S West St Pl 76 - Attach. Other Property..
Taxes: $3,653
Land
Cross Street: Yonge/West
Municipality District: East Gwillimbury
Fronting On: North
Pool: None
Sewer: Sewers
Lot Depth: 142 Feet
Lot Frontage: 66 Feet
Lot Irregularities: Irregular-See Geoware
Zoning: Residential/Open
Water Features: Riverfront
Additional Media
- Virtual Tour: http://www.ivrtours.com/unbranded.php?tourid=26186
Rooms
Room details for 30 West Street, East Gwillimbury
| Type | Dimensions | Description |
|---|---|---|
| Living Ground | 3.55 x 7.10 | Combined W/Dining, Fireplace, Ceiling Fan |
| Dining Ground | 3.55 x 7.10 | Combined W/Living, Picture Window, Broadloom |
| Kitchen Ground | 3.75 x 3.85 | Modern Kitchen, Window |
| Br Ground | 3.05 x 3.35 | Closet, Window, Broadloom |
| 2nd Br Ground | 2.25 x 3.00 | Sliding Doors, Broadloom, O/Looks Backyard |
| 3rd Br Ground | 2.60 x 3.45 | Broadloom |
| Living Bsmt | 3.20 x 3.90 | Gas Fireplace, Window |
| Dining Bsmt | 2.95 x 3.95 | Window |
| Kitchen Bsmt | 3.00 x 3.15 | Modern Kitchen, Window |
| Br Bsmt | 3.15 x 3.50 | Window |
| 2nd Br Bsmt | 3.15 x 3.30 | Window |
| Laundry Bsmt | 1.15 x 2.05 | Window |
| XXXXXXXX | XXX XX, XXXX |
XXXX XXX XXXX |
$XXX,XXX |
| XXX XX, XXXX |
XXXXXX XXX XXXX |
$XXX,XXX |
| XXXXXXXX XXXX | XXX XX, XXXX | $840,000 XXX XXXX |
| XXXXXXXX XXXXXX | XXX XX, XXXX | $779,000 XXX XXXX |

ÉÉC Jean-Béliveau
Elementary: CatholicGood Shepherd Catholic Elementary School
Elementary: CatholicHolland Landing Public School
Elementary: PublicPark Avenue Public School
Elementary: PublicPoplar Bank Public School
Elementary: PublicPhoebe Gilman Public School
Elementary: PublicBradford Campus
Secondary: PublicDr John M Denison Secondary School
Secondary: PublicSacred Heart Catholic High School
Secondary: CatholicSir William Mulock Secondary School
Secondary: PublicHuron Heights Secondary School
Secondary: PublicNewmarket High School
Secondary: Public- 2 bath
- 3 bed
15 Thompson Drive, East Gwillimbury, Ontario • L9N 1L8 • Holland Landing



