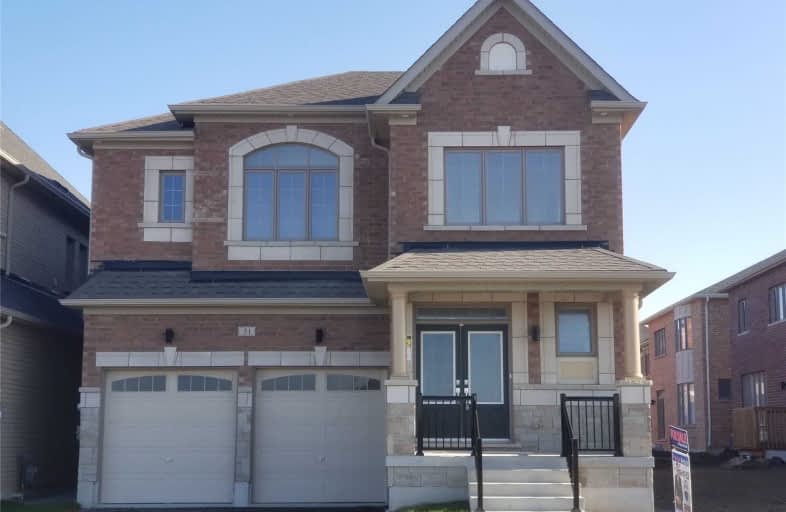Sold on Feb 15, 2020
Note: Property is not currently for sale or for rent.

-
Type: Detached
-
Style: 2-Storey
-
Size: 2500 sqft
-
Lot Size: 38.39 x 100.07 Feet
-
Age: No Data
-
Taxes: $5,056 per year
-
Days on Site: 145 Days
-
Added: Sep 23, 2019 (4 months on market)
-
Updated:
-
Last Checked: 2 months ago
-
MLS®#: N4586351
-
Listed By: Re/max hallmark realty ltd., brokerage
A Luxury & Modern Home In Holland Landing. Facing To The Pound, Two Elementary School Will Build Within Walking Distance. Close To Go Transit, Hwy404. Minutes To Parks, Community Centre, Costco & Other Large Grocery Stores, Upper Canada Mall, Cinema, Fitness & Other Amenities! 9' Ft. Ceiling On Main, Lots Of Upgrades, Get Ready And Move In! Upgrade Flooring & Stan Shower Floor & Smooth Ceiling & Cat 6 Wiring & Conduit &...
Extras
(Upgraded Kitchen & Stair Case & Railing) Garnet Counter Top,(Brand New S.S Fridge With Ice Maker, Stove, Hood, B/I Dishwasher ) New Washer & Dryer, Vanity, Ac, Existing Electric Light Fixtures, Interior & Exterior Pot Lights & Chandeliers,
Property Details
Facts for 31 Crimson King Way, East Gwillimbury
Status
Days on Market: 145
Last Status: Sold
Sold Date: Feb 15, 2020
Closed Date: Apr 30, 2020
Expiry Date: Sep 19, 2020
Sold Price: $935,000
Unavailable Date: Feb 15, 2020
Input Date: Sep 23, 2019
Property
Status: Sale
Property Type: Detached
Style: 2-Storey
Size (sq ft): 2500
Area: East Gwillimbury
Community: Holland Landing
Availability Date: 30 Tba
Inside
Bedrooms: 5
Bathrooms: 4
Kitchens: 1
Rooms: 10
Den/Family Room: Yes
Air Conditioning: Central Air
Fireplace: Yes
Laundry Level: Upper
Washrooms: 4
Building
Basement: Full
Heat Type: Forced Air
Heat Source: Gas
Exterior: Brick
Exterior: Stone
Water Supply: Municipal
Special Designation: Unknown
Parking
Driveway: Private
Garage Spaces: 2
Garage Type: Attached
Covered Parking Spaces: 2
Total Parking Spaces: 4
Fees
Tax Year: 2019
Tax Legal Description: Lot15, Plan 65M4590, East Gwillimbury 03425-1175
Taxes: $5,056
Land
Cross Street: Crimson King Way &
Municipality District: East Gwillimbury
Fronting On: North
Pool: None
Sewer: Sewers
Lot Depth: 100.07 Feet
Lot Frontage: 38.39 Feet
Additional Media
- Virtual Tour: http://www.mississaugavirtualtour.ca/July2019/July11CUnbranded
Rooms
Room details for 31 Crimson King Way, East Gwillimbury
| Type | Dimensions | Description |
|---|---|---|
| Living Main | 5.45 x 3.44 | Combined W/Dining, Laminate, Window |
| Dining Main | 5.45 x 3.44 | Combined W/Living, Laminate |
| Family Main | 5.16 x 4.33 | W/W Fireplace, Laminate, Large Window |
| Kitchen Main | 4.14 x 4.27 | Granite Counter, Combined W/Br, Centre Island |
| Office Main | 2.68 x 2.85 | Window, Laminate |
| Master 2nd | 5.02 x 3.94 | Coffered Ceiling, 5 Pc Ensuite, W/I Closet |
| 2nd Br 2nd | 3.02 x 3.34 | Semi Ensuite, Closet, Window |
| 3rd Br 2nd | 3.02 x 3.34 | Semi Ensuite, Closet, Window |
| 4th Br 2nd | 3.28 x 3.16 | Semi Ensuite, Closet, Window |
| 5th Br 2nd | 3.10 x 2.76 | Semi Ensuite, Closet, Overlook Water |
| Laundry 2nd | - | Ceramic Floor |
| XXXXXXXX | XXX XX, XXXX |
XXXX XXX XXXX |
$XXX,XXX |
| XXX XX, XXXX |
XXXXXX XXX XXXX |
$XXX,XXX | |
| XXXXXXXX | XXX XX, XXXX |
XXXXXXX XXX XXXX |
|
| XXX XX, XXXX |
XXXXXX XXX XXXX |
$XXX,XXX | |
| XXXXXXXX | XXX XX, XXXX |
XXXXXXX XXX XXXX |
|
| XXX XX, XXXX |
XXXXXX XXX XXXX |
$XXX,XXX |
| XXXXXXXX XXXX | XXX XX, XXXX | $935,000 XXX XXXX |
| XXXXXXXX XXXXXX | XXX XX, XXXX | $968,000 XXX XXXX |
| XXXXXXXX XXXXXXX | XXX XX, XXXX | XXX XXXX |
| XXXXXXXX XXXXXX | XXX XX, XXXX | $968,800 XXX XXXX |
| XXXXXXXX XXXXXXX | XXX XX, XXXX | XXX XXXX |
| XXXXXXXX XXXXXX | XXX XX, XXXX | $968,800 XXX XXXX |

ÉÉC Jean-Béliveau
Elementary: CatholicGood Shepherd Catholic Elementary School
Elementary: CatholicHolland Landing Public School
Elementary: PublicPark Avenue Public School
Elementary: PublicPoplar Bank Public School
Elementary: PublicPhoebe Gilman Public School
Elementary: PublicBradford Campus
Secondary: PublicHoly Trinity High School
Secondary: CatholicDr John M Denison Secondary School
Secondary: PublicBradford District High School
Secondary: PublicSir William Mulock Secondary School
Secondary: PublicHuron Heights Secondary School
Secondary: Public

