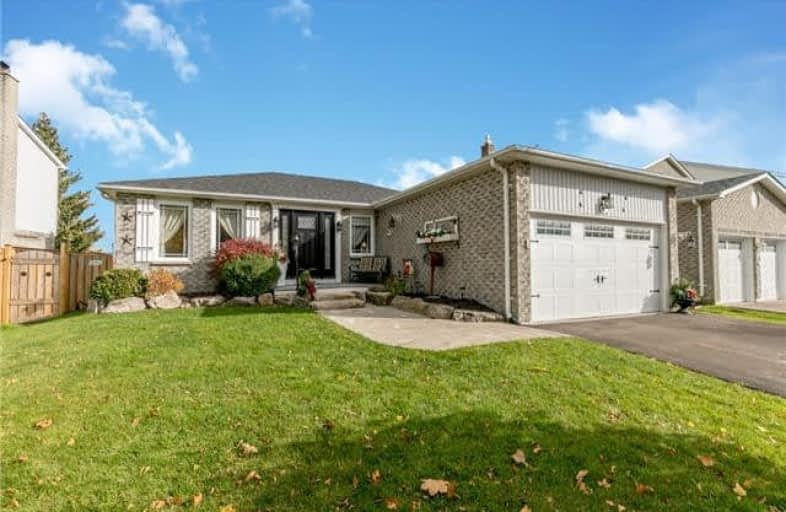Sold on Nov 22, 2017
Note: Property is not currently for sale or for rent.

-
Type: Detached
-
Style: Bungalow
-
Lot Size: 59.67 x 131.86 Feet
-
Age: No Data
-
Taxes: $3,871 per year
-
Days on Site: 14 Days
-
Added: Sep 07, 2019 (2 weeks on market)
-
Updated:
-
Last Checked: 2 months ago
-
MLS®#: N3978922
-
Listed By: Keller williams realty centres, brokerage
Here's Your Chance To Own A Beautiful, Brick Bungalow In The Heart Of Holland Landing W/ Amazing Curb Appeal. This 3 Bedroom, 3 Bathroom Family Friendly Home Is Situated On A Private, 59' X 132' Lot W/ Inground Pool & Spacious Deck Area, Perfect For The Family Who Loves To Entertain. The Home Features Hardwood Flooring, 2 X Gas F/P, Crown Moulding, A Finished Basement W/ 4th Bedroom, Office, Bathroom & Family Room. Minutes From Newmarket, 404 & Transit!
Extras
B/I Microwave, B/I Dishwasher, Washer & Dryer, All Window Covers, All Elfs, I/Ground Sprinklers, 2 X Gas F/P, C/Vac & Acc, Garage Door Opener, Pool Heater & Equipment. Roof (2017), Driveway (2017). Exclude: Fridge & Stove, Hwt (Rental).
Property Details
Facts for 31 Stonehill Boulevard, East Gwillimbury
Status
Days on Market: 14
Last Status: Sold
Sold Date: Nov 22, 2017
Closed Date: Feb 15, 2018
Expiry Date: Jan 08, 2018
Sold Price: $680,000
Unavailable Date: Nov 22, 2017
Input Date: Nov 08, 2017
Property
Status: Sale
Property Type: Detached
Style: Bungalow
Area: East Gwillimbury
Community: Holland Landing
Availability Date: 60 - 90 Tba
Inside
Bedrooms: 3
Bedrooms Plus: 1
Bathrooms: 3
Kitchens: 1
Rooms: 7
Den/Family Room: No
Air Conditioning: Central Air
Fireplace: Yes
Laundry Level: Lower
Central Vacuum: Y
Washrooms: 3
Building
Basement: Finished
Basement 2: Full
Heat Type: Forced Air
Heat Source: Gas
Exterior: Brick
Water Supply: Municipal
Special Designation: Unknown
Parking
Driveway: Private
Garage Spaces: 2
Garage Type: Attached
Covered Parking Spaces: 2
Total Parking Spaces: 4
Fees
Tax Year: 2017
Tax Legal Description: Pcl 57-1 Sec 65M2413; Lt 57 Pl 65M2413 ; East Gwil
Taxes: $3,871
Land
Cross Street: Stonehill Blvd/Mt Al
Municipality District: East Gwillimbury
Fronting On: East
Pool: Inground
Sewer: Sewers
Lot Depth: 131.86 Feet
Lot Frontage: 59.67 Feet
Additional Media
- Virtual Tour: http://wylieford.homelistingtours.com/listing2/31-stonehill-blvd
Rooms
Room details for 31 Stonehill Boulevard, East Gwillimbury
| Type | Dimensions | Description |
|---|---|---|
| Kitchen Main | 2.60 x 3.00 | Ceramic Floor, Eat-In Kitchen, O/Looks Backyard |
| Breakfast Main | 2.20 x 4.00 | Ceramic Floor, Gas Fireplace, W/O To Deck |
| Dining Main | 3.10 x 3.50 | Ceramic Floor, Crown Moulding, O/Looks Backyard |
| Living Main | 3.80 x 4.60 | Hardwood Floor, Crown Moulding, O/Looks Frontyard |
| Master Main | 3.20 x 4.30 | Hardwood Floor, W/I Closet, 2 Pc Ensuite |
| 2nd Br Main | 2.70 x 3.00 | Hardwood Floor, Double Closet, Ceiling Fan |
| 3rd Br Main | 3.00 x 3.30 | Hardwood Floor, Double Closet, Crown Moulding |
| 4th Br Bsmt | 3.00 x 4.70 | Hardwood Floor, Closet, 4 Pc Bath |
| Office Bsmt | 2.00 x 3.80 | Hardwood Floor |
| Family Bsmt | 6.00 x 10.50 | Hardwood Floor, Gas Fireplace, Gas Fireplace |
| XXXXXXXX | XXX XX, XXXX |
XXXX XXX XXXX |
$XXX,XXX |
| XXX XX, XXXX |
XXXXXX XXX XXXX |
$XXX,XXX | |
| XXXXXXXX | XXX XX, XXXX |
XXXXXXX XXX XXXX |
|
| XXX XX, XXXX |
XXXXXX XXX XXXX |
$XXX,XXX | |
| XXXXXXXX | XXX XX, XXXX |
XXXXXXX XXX XXXX |
|
| XXX XX, XXXX |
XXXXXX XXX XXXX |
$XXX,XXX | |
| XXXXXXXX | XXX XX, XXXX |
XXXXXXX XXX XXXX |
|
| XXX XX, XXXX |
XXXXXX XXX XXXX |
$XXX,XXX | |
| XXXXXXXX | XXX XX, XXXX |
XXXXXXX XXX XXXX |
|
| XXX XX, XXXX |
XXXXXX XXX XXXX |
$XXX,XXX |
| XXXXXXXX XXXX | XXX XX, XXXX | $680,000 XXX XXXX |
| XXXXXXXX XXXXXX | XXX XX, XXXX | $699,900 XXX XXXX |
| XXXXXXXX XXXXXXX | XXX XX, XXXX | XXX XXXX |
| XXXXXXXX XXXXXX | XXX XX, XXXX | $743,000 XXX XXXX |
| XXXXXXXX XXXXXXX | XXX XX, XXXX | XXX XXXX |
| XXXXXXXX XXXXXX | XXX XX, XXXX | $769,900 XXX XXXX |
| XXXXXXXX XXXXXXX | XXX XX, XXXX | XXX XXXX |
| XXXXXXXX XXXXXX | XXX XX, XXXX | $794,900 XXX XXXX |
| XXXXXXXX XXXXXXX | XXX XX, XXXX | XXX XXXX |
| XXXXXXXX XXXXXX | XXX XX, XXXX | $799,900 XXX XXXX |

ÉÉC Jean-Béliveau
Elementary: CatholicGood Shepherd Catholic Elementary School
Elementary: CatholicHolland Landing Public School
Elementary: PublicDenne Public School
Elementary: PublicPark Avenue Public School
Elementary: PublicPhoebe Gilman Public School
Elementary: PublicBradford Campus
Secondary: PublicDr John M Denison Secondary School
Secondary: PublicSacred Heart Catholic High School
Secondary: CatholicSir William Mulock Secondary School
Secondary: PublicHuron Heights Secondary School
Secondary: PublicNewmarket High School
Secondary: Public

