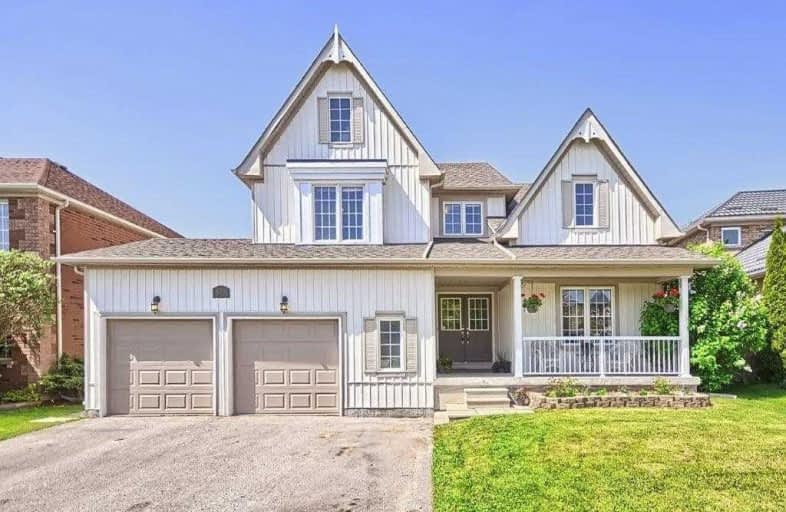Sold on Jul 18, 2019
Note: Property is not currently for sale or for rent.

-
Type: Detached
-
Style: 2-Storey
-
Size: 3000 sqft
-
Lot Size: 51.31 x 149.17 Feet
-
Age: 6-15 years
-
Taxes: $4,434 per year
-
Days on Site: 4 Days
-
Added: Sep 07, 2019 (4 days on market)
-
Updated:
-
Last Checked: 3 months ago
-
MLS®#: N4516899
-
Listed By: Royal lepage rcr realty, brokerage
Beautiful, Bright & Big! Spectacular Property W 4 Large Bdrms, & Spa Ensuite Bath On A Fenced Oversized Premium Lot. W/O Basement Apt W 9' Ceiling, 2 L Bdrms, Jetub Bath, Family Rm W F/P & Big Kit. W W/O To Deck. Large 2 1/2 Car Garage(New Doors) Gdo, W Inside Entr. Soundproof Insulation Btwn Main&Basement Level, Upgraded Attic Insulation, Water Softener & Reverse Osmosis System. Best Of Living In A Great Family Friendly Neighborhood Close To All Amenities!
Extras
Includes: Main Kit. W Ss Appliances, B/I Microwave & Dishwasher, Front Loading Washer & Dryer, Ceiling Fans, Window Coverings , Fenced Backyard & Garden Shed. Excludes Both Draft Tap Fridges In Both Kitchens And Freezer In Basement.
Property Details
Facts for 316 King Street East, East Gwillimbury
Status
Days on Market: 4
Last Status: Sold
Sold Date: Jul 18, 2019
Closed Date: Oct 08, 2019
Expiry Date: Nov 30, 2019
Sold Price: $838,888
Unavailable Date: Jul 18, 2019
Input Date: Jul 14, 2019
Property
Status: Sale
Property Type: Detached
Style: 2-Storey
Size (sq ft): 3000
Age: 6-15
Area: East Gwillimbury
Community: Mt Albert
Availability Date: 60 Days/Tbd
Inside
Bedrooms: 4
Bedrooms Plus: 2
Bathrooms: 4
Kitchens: 1
Kitchens Plus: 1
Rooms: 9
Den/Family Room: Yes
Air Conditioning: Central Air
Fireplace: Yes
Laundry Level: Main
Central Vacuum: Y
Washrooms: 4
Utilities
Electricity: Yes
Gas: Yes
Cable: Yes
Telephone: Yes
Building
Basement: Apartment
Basement 2: Fin W/O
Heat Type: Forced Air
Heat Source: Gas
Exterior: Vinyl Siding
Elevator: N
UFFI: No
Water Supply: Municipal
Special Designation: Unknown
Other Structures: Garden Shed
Retirement: N
Parking
Driveway: Pvt Double
Garage Spaces: 2
Garage Type: Built-In
Covered Parking Spaces: 3
Total Parking Spaces: 5
Fees
Tax Year: 2018
Tax Legal Description: Lot 9 Plan 65M3702 S/T Ease In Favour Of Town
Taxes: $4,434
Highlights
Feature: Fenced Yard
Feature: Hospital
Feature: Library
Feature: Park
Feature: Public Transit
Feature: Rec Centre
Land
Cross Street: Centre St/King St E
Municipality District: East Gwillimbury
Fronting On: North
Parcel Number: 034530469
Pool: None
Sewer: Sewers
Lot Depth: 149.17 Feet
Lot Frontage: 51.31 Feet
Acres: < .50
Zoning: Residential
Additional Media
- Virtual Tour: https://tours.panapix.com/idx/801626
Rooms
Room details for 316 King Street East, East Gwillimbury
| Type | Dimensions | Description |
|---|---|---|
| Living Main | 3.66 x 3.35 | Hardwood Floor, Cathedral Ceiling, O/Looks Dining |
| Dining Main | 3.57 x 3.90 | Hardwood Floor, Combined W/Living, Formal Rm |
| Kitchen Main | 2.74 x 3.90 | Ceramic Floor, Stainless Steel Appl, Open Concept |
| Breakfast Main | 3.05 x 3.92 | Ceramic Floor, Sliding Doors, W/O To Deck |
| Family Main | 3.66 x 5.99 | Hardwood Floor, Gas Fireplace, Picture Window |
| Master 2nd | 5.70 x 4.27 | Broadloom, 2 Pc Ensuite, W/I Closet |
| 2nd Br 2nd | 3.66 x 3.54 | Broadloom, Double Closet, Ceiling Fan |
| 3rd Br 2nd | 3.05 x 3.96 | Broadloom, Double Closet, Ceiling Fan |
| 4th Br 2nd | 4.33 x 3.35 | Broadloom, Closet, Window |
| Great Rm Bsmt | 3.29 x 6.16 | Broadloom, Gas Fireplace, Picture Window |
| Kitchen Bsmt | 3.93 x 1.82 | Breakfast Area, Sliding Doors, W/O To Patio |
| 5th Br Bsmt | 3.23 x 5.52 | Broadloom, Large Closet, Above Grade Window |
| XXXXXXXX | XXX XX, XXXX |
XXXX XXX XXXX |
$XXX,XXX |
| XXX XX, XXXX |
XXXXXX XXX XXXX |
$XXX,XXX | |
| XXXXXXXX | XXX XX, XXXX |
XXXXXXX XXX XXXX |
|
| XXX XX, XXXX |
XXXXXX XXX XXXX |
$XXX,XXX | |
| XXXXXXXX | XXX XX, XXXX |
XXXX XXX XXXX |
$XXX,XXX |
| XXX XX, XXXX |
XXXXXX XXX XXXX |
$XXX,XXX |
| XXXXXXXX XXXX | XXX XX, XXXX | $838,888 XXX XXXX |
| XXXXXXXX XXXXXX | XXX XX, XXXX | $848,888 XXX XXXX |
| XXXXXXXX XXXXXXX | XXX XX, XXXX | XXX XXXX |
| XXXXXXXX XXXXXX | XXX XX, XXXX | $868,888 XXX XXXX |
| XXXXXXXX XXXX | XXX XX, XXXX | $661,000 XXX XXXX |
| XXXXXXXX XXXXXX | XXX XX, XXXX | $629,000 XXX XXXX |

Our Lady of Good Counsel Catholic Elementary School
Elementary: CatholicSharon Public School
Elementary: PublicBallantrae Public School
Elementary: PublicScott Central Public School
Elementary: PublicMount Albert Public School
Elementary: PublicRobert Munsch Public School
Elementary: PublicOur Lady of the Lake Catholic College High School
Secondary: CatholicSutton District High School
Secondary: PublicSacred Heart Catholic High School
Secondary: CatholicKeswick High School
Secondary: PublicHuron Heights Secondary School
Secondary: PublicNewmarket High School
Secondary: Public- 3 bath
- 4 bed
- 2000 sqft
4435 Mount Albert Road, East Gwillimbury, Ontario • L0G 1M0 • Rural East Gwillimbury
- 3 bath
- 4 bed
91 Mainprize Crescent, East Gwillimbury, Ontario • L0G 1M0 • Mt Albert




