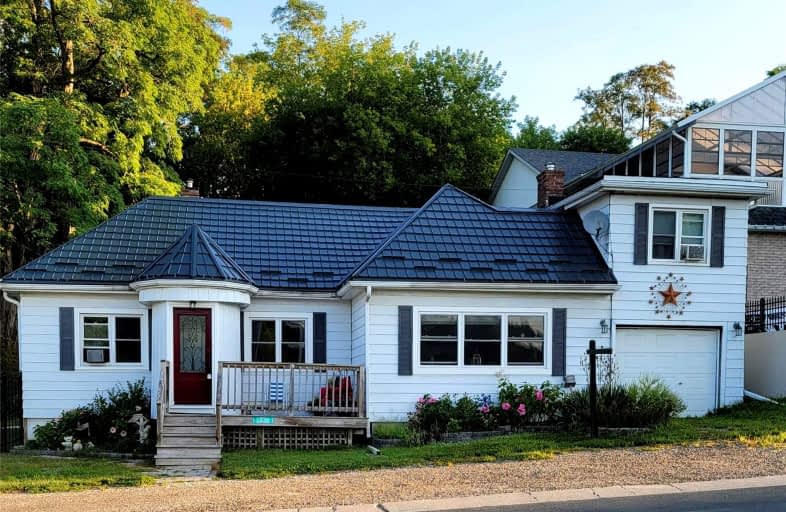Sold on Sep 02, 2021
Note: Property is not currently for sale or for rent.

-
Type: Detached
-
Style: 1 1/2 Storey
-
Lot Size: 70.01 x 143.27 Feet
-
Age: No Data
-
Taxes: $3,101 per year
-
Days on Site: 2 Days
-
Added: Aug 31, 2021 (2 days on market)
-
Updated:
-
Last Checked: 2 months ago
-
MLS®#: N5354998
-
Listed By: Century 21 heritage group ltd., brokerage
Excellent Location For Nature Lovers. This Charming 3 Bdrm Home Overlooks Ponds, Nokiidaa Trail & Conservation Area. Beautifully Updated Kitchen 2019, Modern Fan Light & Awning Window. Massive Family/Great Rm With Stone Fireplace & Electric Insert. All New Windows & Doors 2019, Steel Roof 2015. Enjoy Country Setting Around Backyard Firepit Overlooking Miles Of Magnificent Ravines. Close To All Amenities, Schools & Parks, Bus And G.O. Routes In Front
Extras
Hot Water Tank Is Owned. Incl: Ss Fridge, Ss Stove, Ss Dishwasher, B/I Hood Fan/Microwave, Washer, Dryer, All Ceiling Fans, All Window Coverings, All Elf's, Grdn Shed, Steel Roof 2015, Newer Windows (2019)
Property Details
Facts for 32 Mount Albert Road, East Gwillimbury
Status
Days on Market: 2
Last Status: Sold
Sold Date: Sep 02, 2021
Closed Date: Oct 29, 2021
Expiry Date: Nov 01, 2021
Sold Price: $728,000
Unavailable Date: Sep 02, 2021
Input Date: Aug 31, 2021
Property
Status: Sale
Property Type: Detached
Style: 1 1/2 Storey
Area: East Gwillimbury
Community: Holland Landing
Availability Date: Tba
Inside
Bedrooms: 3
Bathrooms: 1
Kitchens: 1
Rooms: 6
Den/Family Room: Yes
Air Conditioning: Window Unit
Fireplace: Yes
Washrooms: 1
Utilities
Electricity: Yes
Cable: Available
Telephone: Available
Building
Basement: Unfinished
Heat Type: Water
Heat Source: Other
Exterior: Alum Siding
Water Supply: Municipal
Special Designation: Unknown
Other Structures: Garden Shed
Parking
Driveway: Private
Garage Spaces: 1
Garage Type: Built-In
Covered Parking Spaces: 1
Total Parking Spaces: 2
Fees
Tax Year: 2020
Tax Legal Description: Pt Peter St, Pl 98, Pt 1, 65R26595, East Gwillimbu
Taxes: $3,101
Highlights
Feature: Clear View
Feature: Grnbelt/Conserv
Feature: Public Transit
Feature: School
Land
Cross Street: Yonge & Mount Albert
Municipality District: East Gwillimbury
Fronting On: North
Pool: None
Sewer: Sewers
Lot Depth: 143.27 Feet
Lot Frontage: 70.01 Feet
Acres: < .50
Zoning: Residential
Additional Media
- Virtual Tour: http://www.32MountAlbert.com/unbranded
Rooms
Room details for 32 Mount Albert Road, East Gwillimbury
| Type | Dimensions | Description |
|---|---|---|
| Kitchen Main | 4.21 x 3.05 | Updated, O/Looks Dining, O/Looks Backyard |
| Dining Main | 4.21 x 4.15 | Combined W/Kitchen, Large Window, Family Size Kitchen |
| Great Rm Main | 4.79 x 6.40 | O/Looks Ravine, Fireplace, Ceiling Fan |
| 2nd Br Main | 2.93 x 4.85 | Closet, Window, Vinyl Floor |
| 3rd Br Main | 3.35 x 3.08 | O/Looks Backyard, Closet, Laminate |
| Master Upper | 2.87 x 5.21 | Hardwood Floor, Double Closet, O/Looks Frontyard |
| XXXXXXXX | XXX XX, XXXX |
XXXX XXX XXXX |
$XXX,XXX |
| XXX XX, XXXX |
XXXXXX XXX XXXX |
$XXX,XXX | |
| XXXXXXXX | XXX XX, XXXX |
XXXXXXX XXX XXXX |
|
| XXX XX, XXXX |
XXXXXX XXX XXXX |
$XXX,XXX |
| XXXXXXXX XXXX | XXX XX, XXXX | $728,000 XXX XXXX |
| XXXXXXXX XXXXXX | XXX XX, XXXX | $749,900 XXX XXXX |
| XXXXXXXX XXXXXXX | XXX XX, XXXX | XXX XXXX |
| XXXXXXXX XXXXXX | XXX XX, XXXX | $759,900 XXX XXXX |

ÉÉC Jean-Béliveau
Elementary: CatholicGood Shepherd Catholic Elementary School
Elementary: CatholicHolland Landing Public School
Elementary: PublicPark Avenue Public School
Elementary: PublicPoplar Bank Public School
Elementary: PublicPhoebe Gilman Public School
Elementary: PublicBradford Campus
Secondary: PublicDr John M Denison Secondary School
Secondary: PublicSacred Heart Catholic High School
Secondary: CatholicSir William Mulock Secondary School
Secondary: PublicHuron Heights Secondary School
Secondary: PublicNewmarket High School
Secondary: Public

