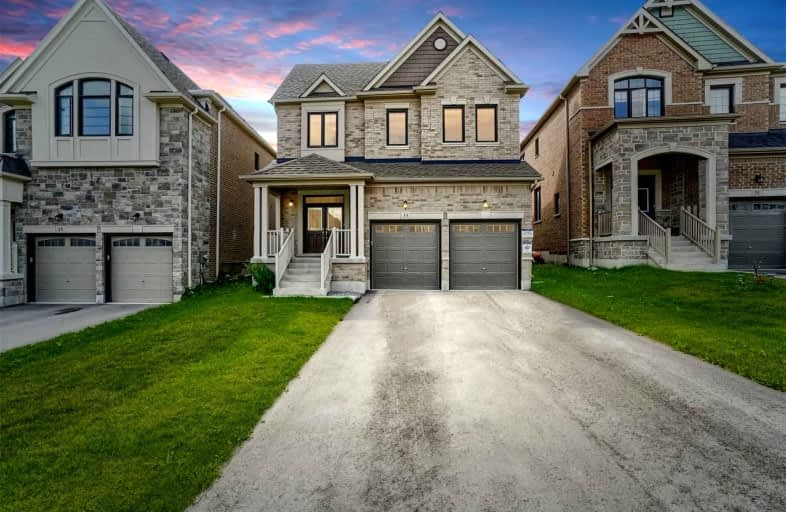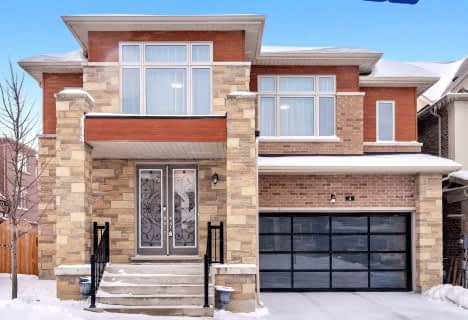

ÉÉC Jean-Béliveau
Elementary: CatholicGood Shepherd Catholic Elementary School
Elementary: CatholicHolland Landing Public School
Elementary: PublicPark Avenue Public School
Elementary: PublicPoplar Bank Public School
Elementary: PublicPhoebe Gilman Public School
Elementary: PublicBradford Campus
Secondary: PublicDr John M Denison Secondary School
Secondary: PublicSacred Heart Catholic High School
Secondary: CatholicSir William Mulock Secondary School
Secondary: PublicHuron Heights Secondary School
Secondary: PublicNewmarket High School
Secondary: Public- 4 bath
- 5 bed
- 3500 sqft
4 Goldeneye Drive, East Gwillimbury, Ontario • L9N 0S6 • Holland Landing
- 5 bath
- 5 bed
- 5000 sqft
130 Frank Kelly Drive, East Gwillimbury, Ontario • L9N 0V1 • Holland Landing
- 4 bath
- 5 bed
- 3000 sqft
112 Holland Vista St, East Gwillimbury, Ontario • L9N 0T4 • Holland Landing
- 4 bath
- 5 bed
- 3000 sqft
26 Concert Hill Way, East Gwillimbury, Ontario • L9N 0W9 • Holland Landing






