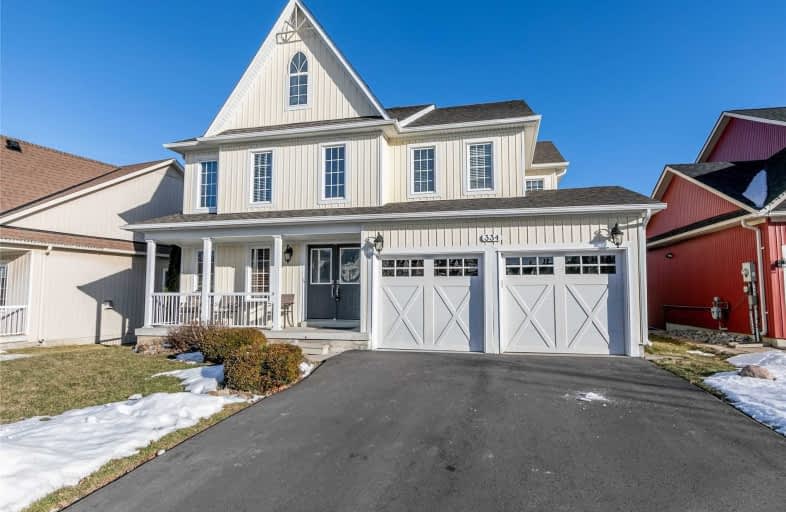Sold on Feb 20, 2020
Note: Property is not currently for sale or for rent.

-
Type: Detached
-
Style: 2-Storey
-
Size: 2500 sqft
-
Lot Size: 56.3 x 117.62 Feet
-
Age: 6-15 years
-
Taxes: $4,700 per year
-
Days on Site: 9 Days
-
Added: Feb 11, 2020 (1 week on market)
-
Updated:
-
Last Checked: 1 month ago
-
MLS®#: N4689145
-
Listed By: Re/max hallmark bwg realty, brokerage
Incredible Views Backing Onto Green Space! Perfect Home For Your Growing Family! Walk Out Basement, Double Door Grand Entrance W/ Soaring Ceilings & Main Floor Office. Upgraded Floating Staircase. Large Principal Rooms & Formal Dining. Original Owner Home With Pride Of Ownership. Massive 2-Tier Deck Perfect For Watching The Sunset With Coffee Or Wine. Watch Your Children Play At King Street Park! A+ Location, Just Mins To All Amenities, Hwy 48 & 404!
Extras
New Insulated Grg Doors 2017, New Shingles 2017, New Asphalt Driveway 2019, Fresh Paint, Water Softener, 4 Lrg Bdrms, Master W/ Walk In Closet & 5Pc Ensuite, Backing Onto Forest & Fronting To Beautiful Park. Excellent Family Neighbourhood!
Property Details
Facts for 334 King Street East, East Gwillimbury
Status
Days on Market: 9
Last Status: Sold
Sold Date: Feb 20, 2020
Closed Date: Mar 25, 2020
Expiry Date: May 11, 2020
Sold Price: $810,000
Unavailable Date: Feb 20, 2020
Input Date: Feb 11, 2020
Property
Status: Sale
Property Type: Detached
Style: 2-Storey
Size (sq ft): 2500
Age: 6-15
Area: East Gwillimbury
Community: Mt Albert
Availability Date: Tba
Inside
Bedrooms: 4
Bathrooms: 3
Kitchens: 1
Rooms: 9
Den/Family Room: Yes
Air Conditioning: Central Air
Fireplace: Yes
Laundry Level: Main
Central Vacuum: N
Washrooms: 3
Utilities
Electricity: Yes
Gas: Yes
Cable: Yes
Telephone: Yes
Building
Basement: Sep Entrance
Basement 2: W/O
Heat Type: Forced Air
Heat Source: Gas
Exterior: Vinyl Siding
Elevator: N
UFFI: No
Water Supply: Municipal
Physically Handicapped-Equipped: N
Special Designation: Unknown
Retirement: N
Parking
Driveway: Available
Garage Spaces: 2
Garage Type: Attached
Covered Parking Spaces: 4
Total Parking Spaces: 6
Fees
Tax Year: 2019
Tax Legal Description: Lot 18, Plan 65M3702 East Gwillimbury, S/T Ease In
Taxes: $4,700
Highlights
Feature: Grnbelt/Cons
Feature: Park
Feature: Rec Centre
Feature: School
Feature: School Bus Route
Feature: Wooded/Treed
Land
Cross Street: King St & Centre St
Municipality District: East Gwillimbury
Fronting On: North
Parcel Number: 034270501
Pool: None
Sewer: Sewers
Lot Depth: 117.62 Feet
Lot Frontage: 56.3 Feet
Lot Irregularities: No Neighbours In Back
Acres: < .50
Farm: Mixed Use
Waterfront: None
Additional Media
- Virtual Tour: https://youtu.be/KG498vwPqpY
Rooms
Room details for 334 King Street East, East Gwillimbury
| Type | Dimensions | Description |
|---|---|---|
| Living Main | 5.58 x 4.03 | Laminate, Gas Fireplace, Window |
| Kitchen Main | 3.60 x 6.60 | Stainless Steel Appl, W/O To Deck |
| Dining Main | 3.60 x 6.00 | Hardwood Floor, Window |
| Office Main | 3.50 x 3.60 | Window, Broadloom, French Doors |
| Laundry Main | 2.50 x 2.60 | W/O To Garage, W/O To Balcony |
| Master Upper | 4.80 x 3.90 | Closet, Window, Broadloom |
| Br Upper | 4.80 x 3.90 | Window, Broadloom, Closet |
| 2nd Br Upper | 3.80 x 3.50 | Broadloom, Closet, Window |
| 3rd Br Upper | 4.60 x 3.60 | Window, Broadloom, Closet |

| XXXXXXXX | XXX XX, XXXX |
XXXX XXX XXXX |
$XXX,XXX |
| XXX XX, XXXX |
XXXXXX XXX XXXX |
$XXX,XXX | |
| XXXXXXXX | XXX XX, XXXX |
XXXXXXX XXX XXXX |
|
| XXX XX, XXXX |
XXXXXX XXX XXXX |
$XXX,XXX | |
| XXXXXXXX | XXX XX, XXXX |
XXXXXXX XXX XXXX |
|
| XXX XX, XXXX |
XXXXXX XXX XXXX |
$XXX,XXX |
| XXXXXXXX XXXX | XXX XX, XXXX | $810,000 XXX XXXX |
| XXXXXXXX XXXXXX | XXX XX, XXXX | $799,900 XXX XXXX |
| XXXXXXXX XXXXXXX | XXX XX, XXXX | XXX XXXX |
| XXXXXXXX XXXXXX | XXX XX, XXXX | $814,900 XXX XXXX |
| XXXXXXXX XXXXXXX | XXX XX, XXXX | XXX XXXX |
| XXXXXXXX XXXXXX | XXX XX, XXXX | $839,900 XXX XXXX |

Our Lady of Good Counsel Catholic Elementary School
Elementary: CatholicSharon Public School
Elementary: PublicBallantrae Public School
Elementary: PublicScott Central Public School
Elementary: PublicMount Albert Public School
Elementary: PublicRobert Munsch Public School
Elementary: PublicOur Lady of the Lake Catholic College High School
Secondary: CatholicSutton District High School
Secondary: PublicSacred Heart Catholic High School
Secondary: CatholicKeswick High School
Secondary: PublicHuron Heights Secondary School
Secondary: PublicNewmarket High School
Secondary: Public- 3 bath
- 4 bed
91 Mainprize Crescent, East Gwillimbury, Ontario • L0G 1M0 • Mt Albert


