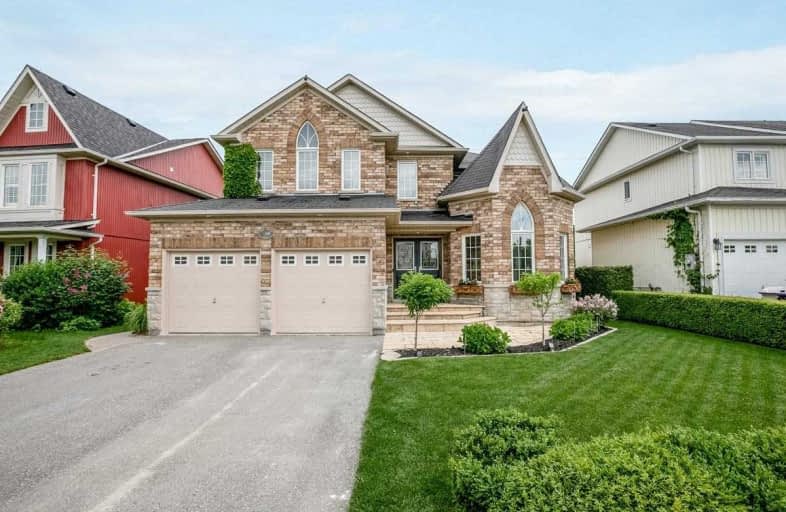Sold on Jul 06, 2019
Note: Property is not currently for sale or for rent.

-
Type: Detached
-
Style: 2-Storey
-
Lot Size: 49.21 x 108.27 Feet
-
Age: No Data
-
Taxes: $4,401 per year
-
Days on Site: 18 Days
-
Added: Sep 07, 2019 (2 weeks on market)
-
Updated:
-
Last Checked: 2 months ago
-
MLS®#: N4489487
-
Listed By: Lander realty inc., brokerage
Looking For Ravine Views!! This Updated Open Concept Home Is The One You've Been Waiting For. Amazing Layout W/Tons Of Room For The Whole Family. Main Floor Has Eat-In Kitchen W/Quartz Counters Open To Family Room W/Cozy Gas Fireplace & Walk-Out To Large Deck W/Amazing Views. Beautiful Master Suite W/His & Hers Closets & 4Pc Ensuite. Finished Walk-Out Basement Has 2 Bdrm Suite With Eat-In Kitchen & 4Pc Bath. Over 3500 Sqft Of Finished Living Space.*
Extras
*Many Recent Upgrades, Includes Kitchen, Flooring, Paint, Light Fixtures, & Much More! This One Will Check All The Boxes! See Attached List Of Inclusions/Exclusions.
Property Details
Facts for 338 King Street East, East Gwillimbury
Status
Days on Market: 18
Last Status: Sold
Sold Date: Jul 06, 2019
Closed Date: Oct 25, 2019
Expiry Date: Nov 18, 2019
Sold Price: $830,000
Unavailable Date: Jul 06, 2019
Input Date: Jun 18, 2019
Property
Status: Sale
Property Type: Detached
Style: 2-Storey
Area: East Gwillimbury
Community: Mt Albert
Availability Date: Tba
Inside
Bedrooms: 4
Bedrooms Plus: 2
Bathrooms: 4
Kitchens: 1
Kitchens Plus: 1
Rooms: 9
Den/Family Room: Yes
Air Conditioning: Central Air
Fireplace: Yes
Washrooms: 4
Building
Basement: Apartment
Basement 2: Fin W/O
Heat Type: Forced Air
Heat Source: Gas
Exterior: Brick
Exterior: Stone
Water Supply: Municipal
Special Designation: Unknown
Parking
Driveway: Pvt Double
Garage Spaces: 2
Garage Type: Built-In
Covered Parking Spaces: 3
Total Parking Spaces: 5
Fees
Tax Year: 2018
Tax Legal Description: Lt 6 Pl 113A East Gwillimbury ; Newmarket
Taxes: $4,401
Highlights
Feature: Library
Feature: Park
Feature: Public Transit
Feature: Rec Centre
Feature: School
Land
Cross Street: King St E & Centre S
Municipality District: East Gwillimbury
Fronting On: North
Pool: None
Sewer: Sewers
Lot Depth: 108.27 Feet
Lot Frontage: 49.21 Feet
Additional Media
- Virtual Tour: https://www.youtube.com/embed/crfy-2c4gn4
Rooms
Room details for 338 King Street East, East Gwillimbury
| Type | Dimensions | Description |
|---|---|---|
| Living Main | 3.30 x 3.73 | Hardwood Floor, Large Window, O/Looks Frontyard |
| Dining Main | 3.48 x 3.81 | Hardwood Floor, Large Window, O/Looks Living |
| Family Main | 3.40 x 6.02 | Hardwood Floor, Gas Fireplace, B/I Shelves |
| Kitchen Main | 3.05 x 4.19 | Quartz Counter, Breakfast Bar, Pot Lights |
| Breakfast Main | 2.95 x 3.84 | Ceramic Floor, W/O To Deck, Pot Lights |
| Master 2nd | 4.32 x 5.74 | Broadloom, 4 Pc Ensuite, His/Hers Closets |
| 2nd Br 2nd | 3.63 x 3.96 | Hardwood Floor, Double Closet, Large Window |
| 3rd Br 2nd | 3.00 x 3.12 | Hardwood Floor, Large Closet, Crown Moulding |
| 4th Br 2nd | 3.40 x 4.37 | Hardwood Floor, Large Closet, Large Window |
| Family Bsmt | - | Broadloom, Gas Fireplace |
| Kitchen Bsmt | - | Ceramic Floor, Eat-In Kitchen |
| 5th Br Bsmt | - | Broadloom, Closet, Window |
| XXXXXXXX | XXX XX, XXXX |
XXXX XXX XXXX |
$XXX,XXX |
| XXX XX, XXXX |
XXXXXX XXX XXXX |
$XXX,XXX |
| XXXXXXXX XXXX | XXX XX, XXXX | $830,000 XXX XXXX |
| XXXXXXXX XXXXXX | XXX XX, XXXX | $839,900 XXX XXXX |

Our Lady of Good Counsel Catholic Elementary School
Elementary: CatholicSharon Public School
Elementary: PublicBallantrae Public School
Elementary: PublicScott Central Public School
Elementary: PublicMount Albert Public School
Elementary: PublicRobert Munsch Public School
Elementary: PublicOur Lady of the Lake Catholic College High School
Secondary: CatholicSutton District High School
Secondary: PublicSacred Heart Catholic High School
Secondary: CatholicKeswick High School
Secondary: PublicHuron Heights Secondary School
Secondary: PublicNewmarket High School
Secondary: Public- 3 bath
- 4 bed
91 Mainprize Crescent, East Gwillimbury, Ontario • L0G 1M0 • Mt Albert



