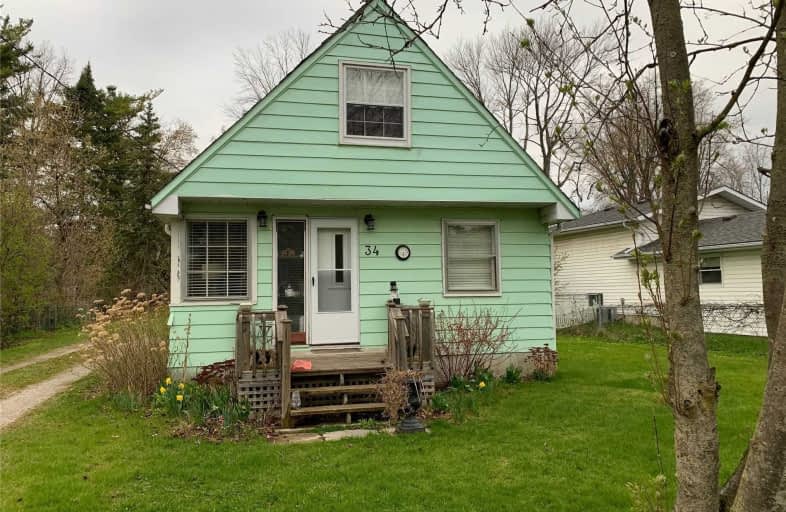Sold on May 03, 2021
Note: Property is not currently for sale or for rent.

-
Type: Detached
-
Style: 1 1/2 Storey
-
Size: 700 sqft
-
Lot Size: 60.01 x 200 Feet
-
Age: 51-99 years
-
Taxes: $2,477 per year
-
Days on Site: 7 Days
-
Added: Apr 26, 2021 (1 week on market)
-
Updated:
-
Last Checked: 3 months ago
-
MLS®#: N5208785
-
Listed By: Lander realty inc., brokerage
Never Before Offered, Charming Circa 1956 1 1/2 Story Gem Has Addition W Mud/Laundry Room, Main Floor Bath & Sunny Front Sitting Room W Staircase Up To 2 Loft Bedrooms. Fabulous Community Close To River & Marina, Community Centre, Public Transit, Commuter Routes, Schools. Large Level Lot Offers Many Possibilities.
Extras
Existing Fridge, Stove. Newer Gas Furnace. Hwt Is Rental. Exclude Washer & Dryer. Existing Home 888 Sq Ft Above Grade As Per Mpac.
Property Details
Facts for 34 Oak Avenue, East Gwillimbury
Status
Days on Market: 7
Last Status: Sold
Sold Date: May 03, 2021
Closed Date: May 26, 2021
Expiry Date: Aug 15, 2021
Sold Price: $650,000
Unavailable Date: May 03, 2021
Input Date: Apr 26, 2021
Property
Status: Sale
Property Type: Detached
Style: 1 1/2 Storey
Size (sq ft): 700
Age: 51-99
Area: East Gwillimbury
Community: Holland Landing
Availability Date: May 26, 2021
Inside
Bedrooms: 2
Bathrooms: 1
Kitchens: 1
Rooms: 6
Den/Family Room: No
Air Conditioning: None
Fireplace: No
Laundry Level: Main
Central Vacuum: N
Washrooms: 1
Utilities
Electricity: Yes
Gas: Yes
Cable: Yes
Telephone: Yes
Building
Basement: Crawl Space
Heat Type: Forced Air
Heat Source: Gas
Exterior: Vinyl Siding
Elevator: N
Energy Certificate: N
Water Supply: Municipal
Physically Handicapped-Equipped: N
Special Designation: Unknown
Retirement: N
Parking
Driveway: Private
Garage Type: None
Covered Parking Spaces: 4
Total Parking Spaces: 4
Fees
Tax Year: 2020
Tax Legal Description: Lt 51 Pl 352 East Gwillimbury
Taxes: $2,477
Highlights
Feature: Marina
Feature: Park
Feature: Public Transit
Feature: Rec Centre
Feature: River/Stream
Feature: School
Land
Cross Street: Queensville Sdrd/ Sa
Municipality District: East Gwillimbury
Fronting On: West
Parcel Number: 034160146
Pool: None
Sewer: Septic
Lot Depth: 200 Feet
Lot Frontage: 60.01 Feet
Acres: < .50
Waterfront: None
Rooms
Room details for 34 Oak Avenue, East Gwillimbury
| Type | Dimensions | Description |
|---|---|---|
| Living Main | 5.94 x 4.04 | W/O To Porch, Window, Broadloom |
| Dining Main | 2.89 x 2.39 | Window, Window, Linoleum |
| Kitchen Main | 2.38 x 2.56 | O/Looks Dining, Window, Linoleum |
| Mudroom Main | 3.55 x 2.28 | W/O To Yard, Laundry Sink, Window |
| Br Upper | 3.20 x 4.57 | Window, Closet, Broadloom |
| 2nd Br Upper | 3.48 x 3.35 | Window, Closet, Broadloom |
| XXXXXXXX | XXX XX, XXXX |
XXXX XXX XXXX |
$XXX,XXX |
| XXX XX, XXXX |
XXXXXX XXX XXXX |
$XXX,XXX |
| XXXXXXXX XXXX | XXX XX, XXXX | $650,000 XXX XXXX |
| XXXXXXXX XXXXXX | XXX XX, XXXX | $499,000 XXX XXXX |

Queensville Public School
Elementary: PublicÉÉC Jean-Béliveau
Elementary: CatholicGood Shepherd Catholic Elementary School
Elementary: CatholicHolland Landing Public School
Elementary: PublicPark Avenue Public School
Elementary: PublicSt. Marie of the Incarnation Separate School
Elementary: CatholicBradford Campus
Secondary: PublicHoly Trinity High School
Secondary: CatholicDr John M Denison Secondary School
Secondary: PublicSacred Heart Catholic High School
Secondary: CatholicBradford District High School
Secondary: PublicHuron Heights Secondary School
Secondary: Public

