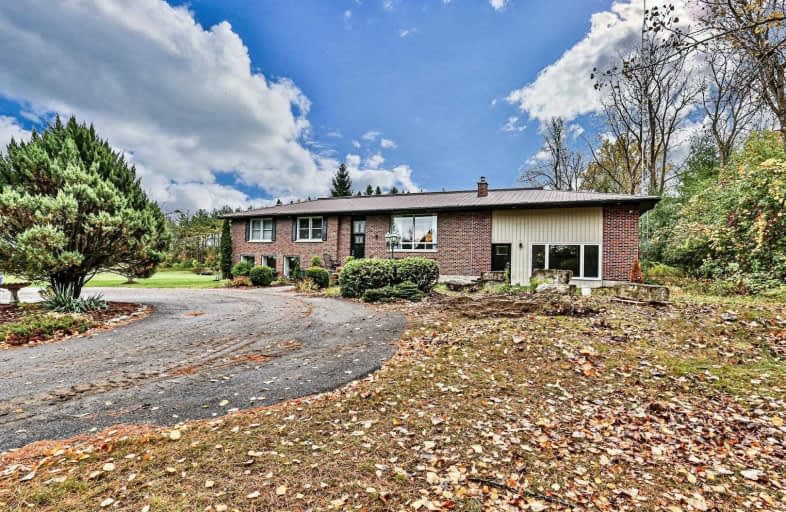Sold on Oct 25, 2020
Note: Property is not currently for sale or for rent.

-
Type: Detached
-
Style: Bungalow-Raised
-
Lot Size: 681.99 x 643.9 Feet
-
Age: No Data
-
Taxes: $6,550 per year
-
Days on Site: 4 Days
-
Added: Oct 21, 2020 (4 days on market)
-
Updated:
-
Last Checked: 1 month ago
-
MLS®#: N4961875
-
Listed By: Century 21 heritage group ltd., brokerage
Seeing Is Believing! Amazing Home & Property. Hard To Picture Or Describe. Country Living With Renovated Family Home- Possibilities Are Endless. Salt Water Inground Pool, 10 Acres Of Privacy. Close To Town. Many Living Spaces For Home Work Or Additional Family.
Extras
Fridge, B/I Oven, Stove Top, Dishwasher, All Existing Window Coverings And Electric Light Fixtures. Pool Equipment, Hots Tub (As Is), Many 2020 Renovations. Exclude Washer & Dryer.
Property Details
Facts for 3425 Doane Road, East Gwillimbury
Status
Days on Market: 4
Last Status: Sold
Sold Date: Oct 25, 2020
Closed Date: Feb 26, 2021
Expiry Date: Jan 15, 2021
Sold Price: $1,440,000
Unavailable Date: Oct 25, 2020
Input Date: Oct 21, 2020
Property
Status: Sale
Property Type: Detached
Style: Bungalow-Raised
Area: East Gwillimbury
Community: Rural East Gwillimbury
Availability Date: Jan 2021 Tba
Inside
Bedrooms: 3
Bedrooms Plus: 1
Bathrooms: 4
Kitchens: 1
Rooms: 10
Den/Family Room: Yes
Air Conditioning: Central Air
Fireplace: Yes
Washrooms: 4
Building
Basement: Finished
Basement 2: W/O
Heat Type: Forced Air
Heat Source: Oil
Exterior: Brick
Green Verification Status: N
Water Supply Type: Drilled Well
Water Supply: Well
Special Designation: Unknown
Other Structures: Garden Shed
Parking
Driveway: Private
Garage Spaces: 3
Garage Type: Detached
Covered Parking Spaces: 20
Total Parking Spaces: 23
Fees
Tax Year: 2020
Tax Legal Description: Pt Ne 1/4 Lt 15 Conc 5 As In R4002301 East Gwillim
Taxes: $6,550
Highlights
Feature: Wooded/Treed
Land
Cross Street: Warden/Doane
Municipality District: East Gwillimbury
Fronting On: South
Parcel Number: 034460008
Pool: Inground
Sewer: Septic
Lot Depth: 643.9 Feet
Lot Frontage: 681.99 Feet
Acres: 10-24.99
Additional Media
- Virtual Tour: http://www.3425Doane.com/unbranded
Rooms
Room details for 3425 Doane Road, East Gwillimbury
| Type | Dimensions | Description |
|---|---|---|
| Living Main | 2.69 x 4.59 | Hardwood Floor, Open Concept, O/Looks Frontyard |
| Kitchen Main | 3.66 x 5.15 | Open Concept, Hardwood Floor, B/I Appliances |
| Dining Main | - | Walk-Out, Skylight, Pantry |
| Breakfast Main | - | Open Concept, O/Looks Backyard, Breakfast Bar |
| Master Main | 3.21 x 4.79 | Double Closet, 4 Pc Ensuite, Hardwood Floor |
| 2nd Br Main | 3.24 x 4.54 | Closet, Hardwood Floor |
| 3rd Br Main | 3.23 x 3.55 | Closet, Hardwood Floor |
| Rec Bsmt | 6.21 x 5.97 | Fireplace, Broadloom, Above Grade Window |
| Br Bsmt | 3.21 x 4.79 | Closet, Hardwood Floor |
| Living Bsmt | 5.39 x 6.07 | Walk-Out, Hardwood Floor |
| Great Rm Lower | 4.60 x 5.87 | Walk-Out, Fireplace, Hardwood Floor |
| Study Upper | 2.95 x 3.55 | Walk-Out, 4 Pc Ensuite, Hardwood Floor |
| XXXXXXXX | XXX XX, XXXX |
XXXX XXX XXXX |
$X,XXX,XXX |
| XXX XX, XXXX |
XXXXXX XXX XXXX |
$X,XXX,XXX |
| XXXXXXXX XXXX | XXX XX, XXXX | $1,440,000 XXX XXXX |
| XXXXXXXX XXXXXX | XXX XX, XXXX | $1,495,000 XXX XXXX |

Queensville Public School
Elementary: PublicOur Lady of Good Counsel Catholic Elementary School
Elementary: CatholicSharon Public School
Elementary: PublicMount Albert Public School
Elementary: PublicRobert Munsch Public School
Elementary: PublicSt Elizabeth Seton Catholic Elementary School
Elementary: CatholicOur Lady of the Lake Catholic College High School
Secondary: CatholicDr John M Denison Secondary School
Secondary: PublicSacred Heart Catholic High School
Secondary: CatholicKeswick High School
Secondary: PublicHuron Heights Secondary School
Secondary: PublicNewmarket High School
Secondary: Public

