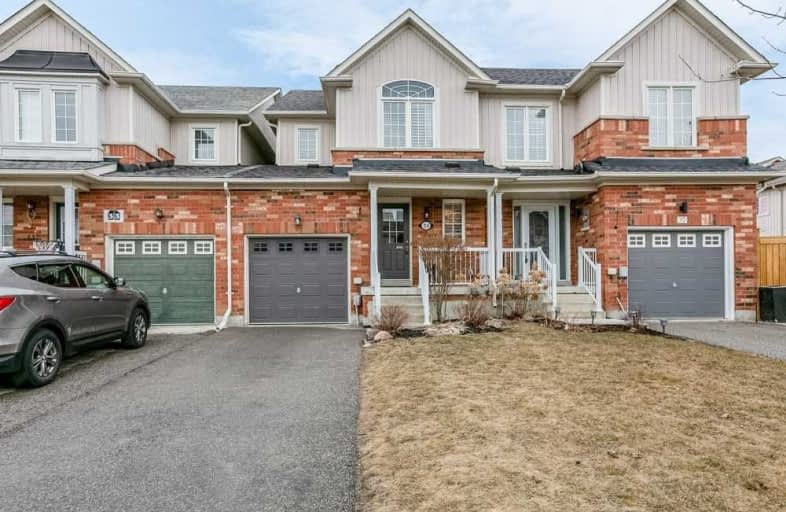Sold on Apr 10, 2019
Note: Property is not currently for sale or for rent.

-
Type: Att/Row/Twnhouse
-
Style: 2-Storey
-
Lot Size: 20.91 x 108.26 Feet
-
Age: No Data
-
Taxes: $2,778 per year
-
Days on Site: 12 Days
-
Added: Mar 29, 2019 (1 week on market)
-
Updated:
-
Last Checked: 2 months ago
-
MLS®#: N4397708
-
Listed By: Royal lepage your community realty, brokerage
Beautifully Decorated And Freshly Painted, Three Bdrms, 2 4 Pc Baths, Two 2 Pc Baths & Finished Bsmt For Added Living Space. Fantastic Views O/L Park From Large Master Be With Nicely Renovated Ensuite Bath And Good Size Walk In Closet. Great Layout! No Sidewalk In Front & Parking For Two Cars In The Driveway, Bonus In The Winter When You Can't Park On The Street. Fenced Backyard With No Houses Behind.Walk To Robert Munsch School. Lovely Street!
Extras
Incl: Fridge, Stove, Built In Dishwasher, Washer, Dryer, Light Fixtures, Window Coverings, California Shutters. Shingles (2015).
Property Details
Facts for 35 Lilly McKeowan Crescent, East Gwillimbury
Status
Days on Market: 12
Last Status: Sold
Sold Date: Apr 10, 2019
Closed Date: Jun 24, 2019
Expiry Date: Jul 30, 2019
Sold Price: $569,900
Unavailable Date: Apr 10, 2019
Input Date: Mar 29, 2019
Property
Status: Sale
Property Type: Att/Row/Twnhouse
Style: 2-Storey
Area: East Gwillimbury
Community: Mt Albert
Availability Date: End June/July
Inside
Bedrooms: 3
Bathrooms: 4
Kitchens: 1
Rooms: 6
Den/Family Room: Yes
Air Conditioning: Central Air
Fireplace: No
Washrooms: 4
Building
Basement: Finished
Heat Type: Forced Air
Heat Source: Gas
Exterior: Brick
Water Supply: Municipal
Special Designation: Unknown
Parking
Driveway: Private
Garage Spaces: 1
Garage Type: Attached
Covered Parking Spaces: 2
Fees
Tax Year: 2018
Tax Legal Description: Plan65M3702 Pt Blk120 Rp 65R26557 Parts 4&5
Taxes: $2,778
Land
Cross Street: Lilly Mckeowan, King
Municipality District: East Gwillimbury
Fronting On: East
Pool: None
Sewer: Sewers
Lot Depth: 108.26 Feet
Lot Frontage: 20.91 Feet
Additional Media
- Virtual Tour: http://wylieford.homelistingtours.com/listing2/35-lilly-mckeowan-crescent
Rooms
Room details for 35 Lilly McKeowan Crescent, East Gwillimbury
| Type | Dimensions | Description |
|---|---|---|
| Kitchen Main | 2.44 x 2.90 | Combined W/Kitchen, California Shutter |
| Breakfast Main | 2.44 x 2.90 | California Shutter |
| Great Rm Main | 3.71 x 5.00 | Broadloom |
| Master 2nd | 3.81 x 5.11 | Broadloom, California Shutter |
| 2nd Br 2nd | 2.54 x 3.76 | Broadloom, California Shutter |
| 3rd Br 2nd | 3.25 x 3.35 | Broadloom, California Shutter |
| XXXXXXXX | XXX XX, XXXX |
XXXX XXX XXXX |
$XXX,XXX |
| XXX XX, XXXX |
XXXXXX XXX XXXX |
$XXX,XXX |
| XXXXXXXX XXXX | XXX XX, XXXX | $569,900 XXX XXXX |
| XXXXXXXX XXXXXX | XXX XX, XXXX | $569,900 XXX XXXX |

Our Lady of Good Counsel Catholic Elementary School
Elementary: CatholicSharon Public School
Elementary: PublicBallantrae Public School
Elementary: PublicScott Central Public School
Elementary: PublicMount Albert Public School
Elementary: PublicRobert Munsch Public School
Elementary: PublicOur Lady of the Lake Catholic College High School
Secondary: CatholicSutton District High School
Secondary: PublicSacred Heart Catholic High School
Secondary: CatholicKeswick High School
Secondary: PublicHuron Heights Secondary School
Secondary: PublicNewmarket High School
Secondary: Public

