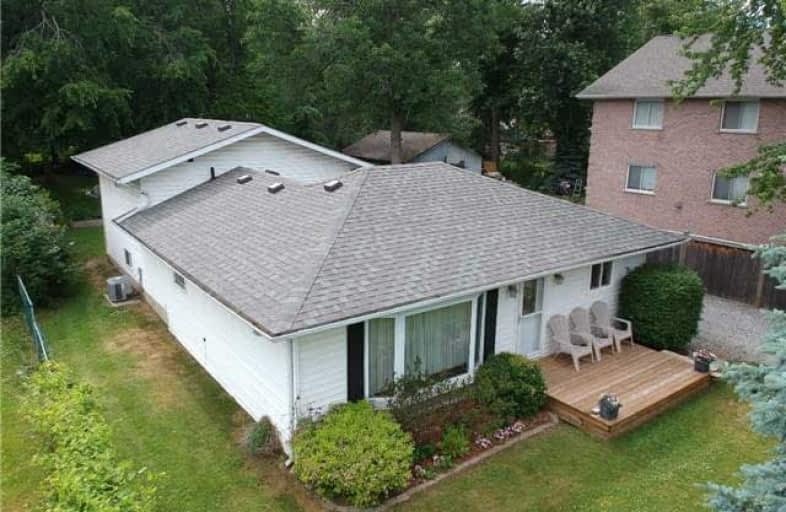Sold on Jun 29, 2018
Note: Property is not currently for sale or for rent.

-
Type: Detached
-
Style: Backsplit 3
-
Lot Size: 60 x 200 Feet
-
Age: No Data
-
Taxes: $2,791 per year
-
Days on Site: 7 Days
-
Added: Sep 07, 2019 (1 week on market)
-
Updated:
-
Last Checked: 2 months ago
-
MLS®#: N4171688
-
Listed By: Century 21 heritage group ltd., brokerage
Spacious Home On A 60 X 200 Ft Fenced Park Like Lot & Quiet Street - Upgraded Gourmet Kitchen With Granite Counter Tops - Quality Cabinets & Pantry - Include All S/S Appliances - Stove With 2 Ovens - Fridge - B/I D/W - Washer & Dryer. Shingles Appox 3Yrs. Survey As Of July 9/93
Extras
Included - S/S Fridge - Stove 2 Ovens - Dw - Washer & Dryer - All Window Coverings - All Light Fixtures
Property Details
Facts for 36 Oak Avenue, East Gwillimbury
Status
Days on Market: 7
Last Status: Sold
Sold Date: Jun 29, 2018
Closed Date: Aug 23, 2018
Expiry Date: Sep 22, 2018
Sold Price: $550,000
Unavailable Date: Jun 29, 2018
Input Date: Jun 23, 2018
Property
Status: Sale
Property Type: Detached
Style: Backsplit 3
Area: East Gwillimbury
Community: Holland Landing
Availability Date: 60-90
Inside
Bedrooms: 3
Bathrooms: 2
Kitchens: 1
Rooms: 6
Den/Family Room: No
Air Conditioning: Central Air
Fireplace: No
Washrooms: 2
Building
Basement: Part Bsmt
Basement 2: Part Fin
Heat Type: Forced Air
Heat Source: Gas
Exterior: Vinyl Siding
Water Supply: Municipal
Special Designation: Unknown
Parking
Driveway: Private
Garage Spaces: 1
Garage Type: Detached
Covered Parking Spaces: 8
Total Parking Spaces: 9
Fees
Tax Year: 2017
Tax Legal Description: Lt 52 Pl 352 East Gwillimbury
Taxes: $2,791
Land
Cross Street: Queensville /Oak
Municipality District: East Gwillimbury
Fronting On: West
Pool: None
Sewer: Septic
Lot Depth: 200 Feet
Lot Frontage: 60 Feet
Acres: < .50
Zoning: Residential
Rooms
Room details for 36 Oak Avenue, East Gwillimbury
| Type | Dimensions | Description |
|---|---|---|
| Kitchen Main | 2.80 x 6.36 | Eat-In Kitchen, Modern Kitchen, Stainless Steel Appl |
| Living Main | 3.65 x 5.49 | Hardwood Floor, Bay Window |
| Master Main | 2.57 x 3.25 | 4 Pc Ensuite |
| Br Main | 2.57 x 2.67 | Irregular Rm |
| Br Main | 2.59 x 2.66 | Broadloom |
| Den Main | 2.43 x 2.62 | Broadloom |
| Rec Lower | 3.80 x 6.20 | Broadloom |
| XXXXXXXX | XXX XX, XXXX |
XXXX XXX XXXX |
$XXX,XXX |
| XXX XX, XXXX |
XXXXXX XXX XXXX |
$XXX,XXX |
| XXXXXXXX XXXX | XXX XX, XXXX | $550,000 XXX XXXX |
| XXXXXXXX XXXXXX | XXX XX, XXXX | $549,000 XXX XXXX |

Queensville Public School
Elementary: PublicÉÉC Jean-Béliveau
Elementary: CatholicGood Shepherd Catholic Elementary School
Elementary: CatholicHolland Landing Public School
Elementary: PublicPark Avenue Public School
Elementary: PublicSt. Marie of the Incarnation Separate School
Elementary: CatholicBradford Campus
Secondary: PublicOur Lady of the Lake Catholic College High School
Secondary: CatholicHoly Trinity High School
Secondary: CatholicDr John M Denison Secondary School
Secondary: PublicBradford District High School
Secondary: PublicHuron Heights Secondary School
Secondary: Public

