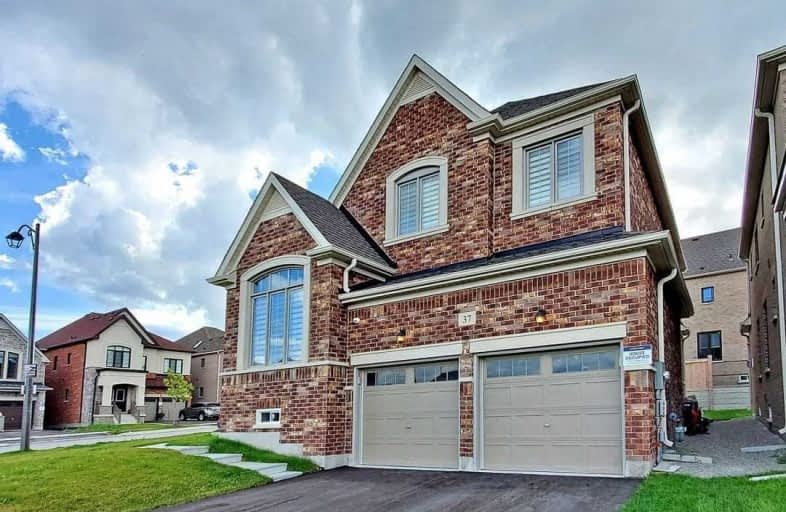
ÉÉC Jean-Béliveau
Elementary: CatholicGood Shepherd Catholic Elementary School
Elementary: CatholicHolland Landing Public School
Elementary: PublicPark Avenue Public School
Elementary: PublicPoplar Bank Public School
Elementary: PublicPhoebe Gilman Public School
Elementary: PublicBradford Campus
Secondary: PublicHoly Trinity High School
Secondary: CatholicDr John M Denison Secondary School
Secondary: PublicSacred Heart Catholic High School
Secondary: CatholicSir William Mulock Secondary School
Secondary: PublicHuron Heights Secondary School
Secondary: Public- 4 bath
- 4 bed
125 Silk Twist Drive, East Gwillimbury, Ontario • L9N 0W1 • Holland Landing
- 5 bath
- 4 bed
- 2500 sqft
23 Snap Dragon Trail, East Gwillimbury, Ontario • L9N 0S9 • Holland Landing
- 5 bath
- 4 bed
- 3000 sqft
28 John Smith Street, East Gwillimbury, Ontario • L9N 0S7 • Holland Landing
- 5 bath
- 4 bed
- 2500 sqft
60 Charlotte Abbey Drive, East Gwillimbury, Ontario • L9N 1G5 • Holland Landing
- 5 bath
- 4 bed
45 Crimson King Way, East Gwillimbury, Ontario • L9N 0V1 • Holland Landing
- 6 bath
- 4 bed
24 Richard Boyd Drive, East Gwillimbury, Ontario • L9N 0S6 • Holland Landing
- 4 bath
- 4 bed
- 2500 sqft
180 Dog Wood Boulevard, East Gwillimbury, Ontario • L9N 0X2 • Holland Landing
- 4 bath
- 4 bed
- 2000 sqft
338 Silk Twist Drive, East Gwillimbury, Ontario • L9V 0V4 • Holland Landing
- 4 bath
- 4 bed
- 2500 sqft
256 Elman Crescent, Newmarket, Ontario • L3Y 7X4 • Bristol-London
- 3 bath
- 4 bed
- 2000 sqft
88 Oriole Drive, East Gwillimbury, Ontario • L9N 1H3 • Holland Landing
- 4 bath
- 4 bed
- 2500 sqft
78 Prunella Crescent, East Gwillimbury, Ontario • L9N 0S7 • Holland Landing














