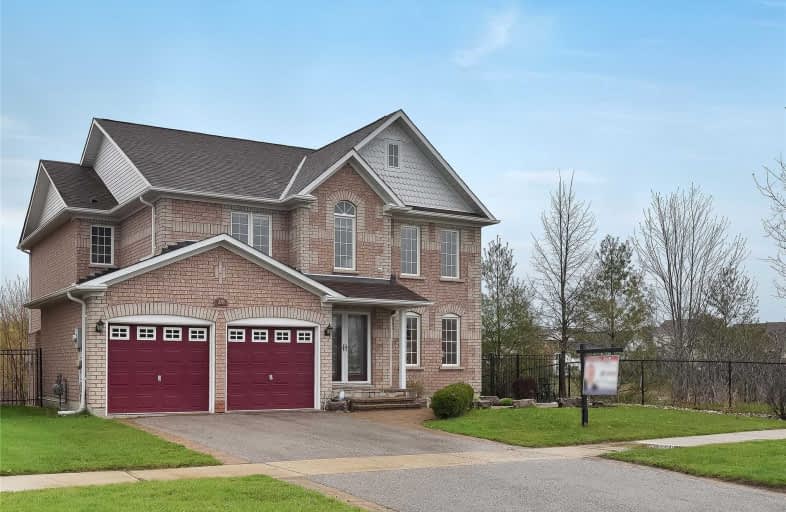Sold on Jun 03, 2019
Note: Property is not currently for sale or for rent.

-
Type: Detached
-
Style: 2-Storey
-
Size: 2500 sqft
-
Lot Size: 61.65 x 139.5 Feet
-
Age: 6-15 years
-
Taxes: $4,451 per year
-
Days on Site: 20 Days
-
Added: Sep 07, 2019 (2 weeks on market)
-
Updated:
-
Last Checked: 2 months ago
-
MLS®#: N4450713
-
Listed By: Re/max village realty inc., brokerage
Looking For A Home Your Family Can Grow In? This Almost 2,900 Sqft 4 Bedroom Home Has What You Need. 2nd Floor Laundry, 5 Piece Master Ensuite With Soaker Tub, Grand Foyer Entrance, Mudroom With Access To Side Yard & Garage, Main Floor Office, Open Concept Kitchen With Balcony Overlooking Ravine/Green Space & Pond. Enjoy Walking Your Kids To The School Just Down The Street Or Enjoy The Open Fields & Trails It Also Offers...Check Out The Full Virtual Tour.
Extras
Fridge, Stove, Dishwasher, 2nd Floor Washer & Dryer, 2 X Gd Openers With 4 Remotes, Water Softener, Window Coverings, Elf's, Central Vacuum, Roof(2015), Furnace & A/C(2013), Garden Shed, Cold Cellar, Bright Walkout Basement To Fenced Yard
Property Details
Facts for 378 King Street East, East Gwillimbury
Status
Days on Market: 20
Last Status: Sold
Sold Date: Jun 03, 2019
Closed Date: Aug 07, 2019
Expiry Date: Aug 31, 2019
Sold Price: $836,000
Unavailable Date: Jun 03, 2019
Input Date: May 15, 2019
Property
Status: Sale
Property Type: Detached
Style: 2-Storey
Size (sq ft): 2500
Age: 6-15
Area: East Gwillimbury
Community: Mt Albert
Availability Date: 60/90/Tba
Inside
Bedrooms: 4
Bathrooms: 3
Kitchens: 1
Rooms: 12
Den/Family Room: Yes
Air Conditioning: Central Air
Fireplace: Yes
Laundry Level: Upper
Central Vacuum: Y
Washrooms: 3
Utilities
Electricity: Yes
Gas: Yes
Cable: Yes
Telephone: Yes
Building
Basement: W/O
Heat Type: Forced Air
Heat Source: Gas
Exterior: Brick
Water Supply: Municipal
Special Designation: Unknown
Other Structures: Garden Shed
Parking
Driveway: Pvt Double
Garage Spaces: 2
Garage Type: Attached
Covered Parking Spaces: 2
Total Parking Spaces: 4
Fees
Tax Year: 2018
Tax Legal Description: Lot 102, Plan 65M 653702 **See Schedule B**
Taxes: $4,451
Highlights
Feature: Fenced Yard
Feature: Park
Feature: School
Land
Cross Street: King St E & 9th Line
Municipality District: East Gwillimbury
Fronting On: North
Pool: None
Sewer: Sewers
Lot Depth: 139.5 Feet
Lot Frontage: 61.65 Feet
Additional Media
- Virtual Tour: https://unbranded.youriguide.com/378_king_st_e_mount_albert_on
Rooms
Room details for 378 King Street East, East Gwillimbury
| Type | Dimensions | Description |
|---|---|---|
| Foyer Main | - | Tile Floor |
| Office Main | 3.13 x 3.38 | Hardwood Floor |
| Living Main | 6.07 x 4.11 | Hardwood Floor |
| Kitchen Main | 3.26 x 3.73 | Tile Floor, Eat-In Kitchen |
| Dining Main | 4.40 x 2.92 | Tile Floor, W/O To Balcony |
| Family Main | 5.49 x 3.53 | Hardwood Floor, Gas Fireplace |
| Mudroom Main | 2.43 x 2.34 | Tile Floor |
| Master 2nd | 3.61 x 6.63 | Broadloom, 5 Pc Ensuite, W/I Closet |
| 2nd Br 2nd | 4.70 x 3.73 | Broadloom, Double Closet |
| 3rd Br 2nd | 4.14 x 3.39 | Broadloom, Double Closet |
| 4th Br 2nd | 4.28 x 3.37 | Broadloom, Double Closet |
| Laundry 2nd | 3.34 x 2.29 | Tile Floor |
| XXXXXXXX | XXX XX, XXXX |
XXXX XXX XXXX |
$XXX,XXX |
| XXX XX, XXXX |
XXXXXX XXX XXXX |
$XXX,XXX |
| XXXXXXXX XXXX | XXX XX, XXXX | $836,000 XXX XXXX |
| XXXXXXXX XXXXXX | XXX XX, XXXX | $850,000 XXX XXXX |

Our Lady of Good Counsel Catholic Elementary School
Elementary: CatholicSharon Public School
Elementary: PublicBallantrae Public School
Elementary: PublicScott Central Public School
Elementary: PublicMount Albert Public School
Elementary: PublicRobert Munsch Public School
Elementary: PublicOur Lady of the Lake Catholic College High School
Secondary: CatholicSutton District High School
Secondary: PublicSacred Heart Catholic High School
Secondary: CatholicKeswick High School
Secondary: PublicHuron Heights Secondary School
Secondary: PublicNewmarket High School
Secondary: Public- 3 bath
- 4 bed
91 Mainprize Crescent, East Gwillimbury, Ontario • L0G 1M0 • Mt Albert



