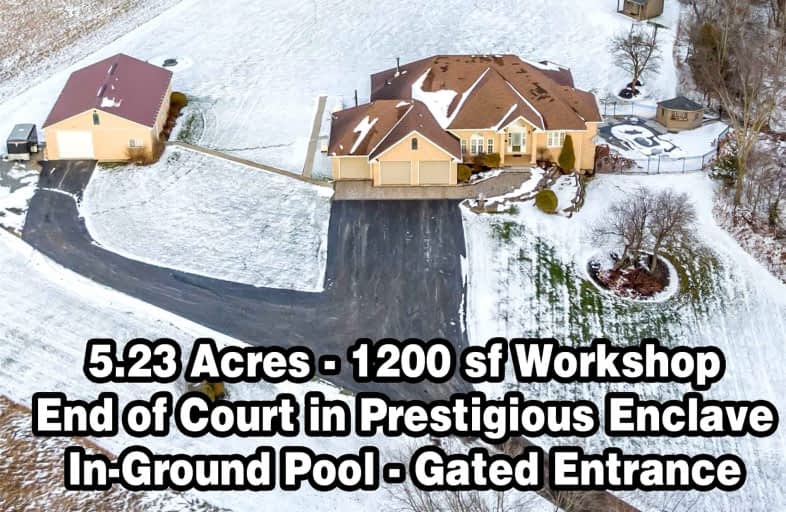Sold on Jan 21, 2022
Note: Property is not currently for sale or for rent.

-
Type: Detached
-
Style: Bungalow
-
Lot Size: 92.68 x 821.39 Feet
-
Age: No Data
-
Taxes: $7,891 per year
-
Days on Site: 14 Days
-
Added: Jan 07, 2022 (2 weeks on market)
-
Updated:
-
Last Checked: 3 months ago
-
MLS®#: N5466757
-
Listed By: Royal lepage rcr realty, brokerage
Open Concept Bungalow With Prof Fin W/O Bsmt On Fabulous 5+ Acres With Gated Entrance Nestled At End Of Court In Exclusive Enclave Within Mins To Hwy 404. Heated 1200Sf Workshop With 10'Ceiling, Inground Pool, Walking Trail, Heated Garage And Numerous Improvements Over Last 5 Years. Spacious Sun-Filled W/O Bsmt With Garage Separate Entrance Offers Kitchen, Bath, 2 Bedrooms, Laundry, Sauna, Games, Rec & Family Rms. Definitely Bring The In-Laws!
Extras
Laundry On Main & Lower. Heated Garage,Sauna, New Furnace,Genrator,Inground Salt Water Pool & Safety Cover, Pool Shed, Walkway From Front To Back With Wheelchair Access To Large Deck. Pls See Attached Schedules Of Improvements & Inclusions.
Property Details
Facts for 38 Fairbairn Gate, East Gwillimbury
Status
Days on Market: 14
Last Status: Sold
Sold Date: Jan 21, 2022
Closed Date: Apr 14, 2022
Expiry Date: May 31, 2022
Sold Price: $2,650,000
Unavailable Date: Jan 21, 2022
Input Date: Jan 07, 2022
Property
Status: Sale
Property Type: Detached
Style: Bungalow
Area: East Gwillimbury
Community: Queensville
Availability Date: Tbd
Inside
Bedrooms: 3
Bedrooms Plus: 2
Bathrooms: 4
Kitchens: 1
Kitchens Plus: 1
Rooms: 6
Den/Family Room: Yes
Air Conditioning: Central Air
Fireplace: Yes
Laundry Level: Main
Washrooms: 4
Utilities
Electricity: Yes
Gas: No
Telephone: Yes
Building
Basement: Fin W/O
Heat Type: Forced Air
Heat Source: Propane
Exterior: Brick
Water Supply: Well
Special Designation: Unknown
Parking
Driveway: Private
Garage Spaces: 3
Garage Type: Attached
Covered Parking Spaces: 12
Total Parking Spaces: 15
Fees
Tax Year: 2021
Tax Legal Description: Lot 24, Plan 65M3714,
Taxes: $7,891
Highlights
Feature: Clear View
Feature: Cul De Sac
Feature: Rolling
Feature: School Bus Route
Feature: Wooded/Treed
Land
Cross Street: Warden/Queensville S
Municipality District: East Gwillimbury
Fronting On: North
Pool: Inground
Sewer: Septic
Lot Depth: 821.39 Feet
Lot Frontage: 92.68 Feet
Lot Irregularities: 5.23 Acres
Acres: 5-9.99
Additional Media
- Virtual Tour: https://www.mcspropertyshowcase.ca/index.cfm?id=2948031
Rooms
Room details for 38 Fairbairn Gate, East Gwillimbury
| Type | Dimensions | Description |
|---|---|---|
| Dining Main | 4.30 x 5.91 | Hardwood Floor, Open Concept, Picture Window |
| Great Rm Main | 4.82 x 4.89 | Hardwood Floor, Fireplace, Coffered Ceiling |
| Kitchen Main | 4.33 x 6.73 | Breakfast Bar, O/Looks Family, Eat-In Kitchen |
| Prim Bdrm Main | 4.05 x 6.16 | Hardwood Floor, 5 Pc Ensuite, W/I Closet |
| 2nd Br Main | 3.36 x 3.69 | Hardwood Floor, Double Closet, Semi Ensuite |
| 3rd Br Main | 3.37 x 4.42 | Hardwood Floor, W/I Closet, Semi Ensuite |
| Rec Lower | 4.65 x 9.07 | Hardwood Floor, Sauna, B/I Shelves |
| Games Lower | 4.67 x 5.36 | Hardwood Floor, W/O To Pool, French Doors |
| Kitchen Lower | 2.69 x 4.54 | Hardwood Floor, Centre Island, Quartz Counter |
| Family Lower | 4.54 x 7.11 | Hardwood Floor, 3 Pc Bath, French Doors |
| 4th Br Lower | 3.45 x 3.81 | Hardwood Floor, W/I Closet, Above Grade Window |
| 5th Br Lower | 2.89 x 4.01 | Hardwood Floor, Above Grade Window, O/Looks Pool |
| XXXXXXXX | XXX XX, XXXX |
XXXX XXX XXXX |
$X,XXX,XXX |
| XXX XX, XXXX |
XXXXXX XXX XXXX |
$X,XXX,XXX | |
| XXXXXXXX | XXX XX, XXXX |
XXXX XXX XXXX |
$X,XXX,XXX |
| XXX XX, XXXX |
XXXXXX XXX XXXX |
$X,XXX,XXX |
| XXXXXXXX XXXX | XXX XX, XXXX | $2,650,000 XXX XXXX |
| XXXXXXXX XXXXXX | XXX XX, XXXX | $2,688,000 XXX XXXX |
| XXXXXXXX XXXX | XXX XX, XXXX | $1,165,000 XXX XXXX |
| XXXXXXXX XXXXXX | XXX XX, XXXX | $1,198,000 XXX XXXX |

Queensville Public School
Elementary: PublicOur Lady of the Lake Catholic Elementary School
Elementary: CatholicPrince of Peace Catholic Elementary School
Elementary: CatholicJersey Public School
Elementary: PublicFairwood Public School
Elementary: PublicLake Simcoe Public School
Elementary: PublicOur Lady of the Lake Catholic College High School
Secondary: CatholicDr John M Denison Secondary School
Secondary: PublicSacred Heart Catholic High School
Secondary: CatholicKeswick High School
Secondary: PublicHuron Heights Secondary School
Secondary: PublicNewmarket High School
Secondary: Public

