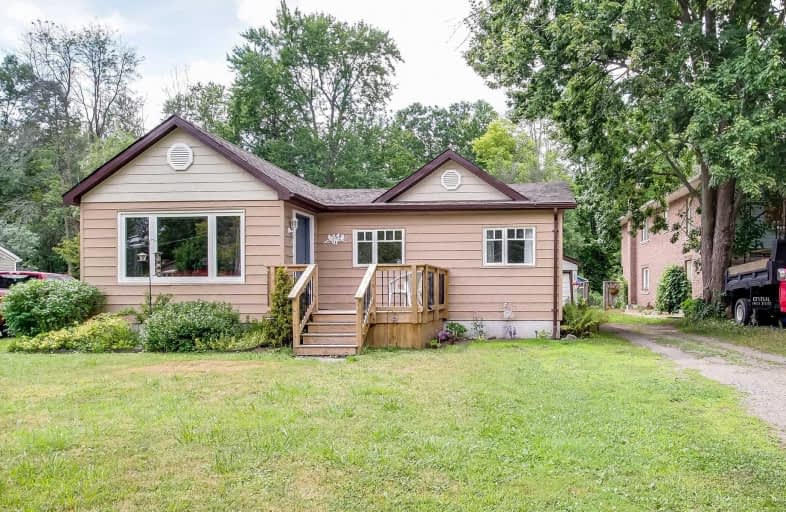Sold on Sep 08, 2019
Note: Property is not currently for sale or for rent.

-
Type: Detached
-
Style: Bungalow
-
Size: 700 sqft
-
Lot Size: 60 x 200 Feet
-
Age: No Data
-
Taxes: $2,724 per year
-
Days on Site: 17 Days
-
Added: Sep 09, 2019 (2 weeks on market)
-
Updated:
-
Last Checked: 2 months ago
-
MLS®#: N4554660
-
Listed By: Re/max realtron realty inc., brokerage
Fantastic Updated Bungalow, In Beautiful River Park Drive Community, With Newer Kitchen (2018), Freshly Painted, 3 Bedrooms And 1 Bath. Main Floor Living, Park Like Setting With A Large 60X200 Ft Lot. Detach Single Car Garage With Storage Shed At The Back. Close To Marina, Snowmobiling Trails, And Walking Distance To The Park. Minutes To Hwy 400 And 404 Makes This A Great Location For Commuting.
Extras
Fridge, Stove, Clothes Washer And Dryer, Light Fixtures And Window Coverings.
Property Details
Facts for 38 Pleasant Avenue, East Gwillimbury
Status
Days on Market: 17
Last Status: Sold
Sold Date: Sep 08, 2019
Closed Date: Oct 31, 2019
Expiry Date: Dec 22, 2019
Sold Price: $485,000
Unavailable Date: Sep 08, 2019
Input Date: Aug 22, 2019
Property
Status: Sale
Property Type: Detached
Style: Bungalow
Size (sq ft): 700
Area: East Gwillimbury
Community: Holland Landing
Availability Date: Tbd
Inside
Bedrooms: 3
Bathrooms: 1
Kitchens: 1
Rooms: 6
Den/Family Room: No
Air Conditioning: Central Air
Fireplace: No
Washrooms: 1
Building
Basement: Crawl Space
Heat Type: Forced Air
Heat Source: Gas
Exterior: Vinyl Siding
Water Supply: Municipal
Special Designation: Unknown
Parking
Driveway: Private
Garage Spaces: 1
Garage Type: Detached
Covered Parking Spaces: 4
Total Parking Spaces: 5
Fees
Tax Year: 2018
Tax Legal Description: Lt 35 Pl 387 E Gwillimbury ; East Gwillimbury
Taxes: $2,724
Highlights
Feature: Marina
Feature: Park
Feature: Wooded/Treed
Land
Cross Street: Queensville/Pleasant
Municipality District: East Gwillimbury
Fronting On: West
Parcel Number: 034160170
Pool: None
Sewer: Septic
Lot Depth: 200 Feet
Lot Frontage: 60 Feet
Additional Media
- Virtual Tour: https://tours.realtronaccelerate.ca/public/vtour/display/1387694?idx=1#!/
Rooms
Room details for 38 Pleasant Avenue, East Gwillimbury
| Type | Dimensions | Description |
|---|---|---|
| Kitchen Main | 2.80 x 2.30 | Laminate |
| Living Main | 3.88 x 4.95 | Broadloom |
| Dining Main | 3.09 x 2.30 | Laminate |
| Master Main | 3.23 x 3.36 | Broadloom |
| 2nd Br Main | 3.83 x 2.76 | Broadloom |
| 3rd Br Main | 2.16 x 2.92 | Laminate |
| Laundry Main | 2.23 x 2.03 | Laminate |
| Bathroom Main | - | 4 Pc Bath |
| XXXXXXXX | XXX XX, XXXX |
XXXX XXX XXXX |
$XXX,XXX |
| XXX XX, XXXX |
XXXXXX XXX XXXX |
$XXX,XXX | |
| XXXXXXXX | XXX XX, XXXX |
XXXXXXX XXX XXXX |
|
| XXX XX, XXXX |
XXXXXX XXX XXXX |
$XXX,XXX |
| XXXXXXXX XXXX | XXX XX, XXXX | $485,000 XXX XXXX |
| XXXXXXXX XXXXXX | XXX XX, XXXX | $499,900 XXX XXXX |
| XXXXXXXX XXXXXXX | XXX XX, XXXX | XXX XXXX |
| XXXXXXXX XXXXXX | XXX XX, XXXX | $515,000 XXX XXXX |

ÉÉC Jean-Béliveau
Elementary: CatholicGood Shepherd Catholic Elementary School
Elementary: CatholicHolland Landing Public School
Elementary: PublicPark Avenue Public School
Elementary: PublicFred C Cook Public School
Elementary: PublicSt. Marie of the Incarnation Separate School
Elementary: CatholicBradford Campus
Secondary: PublicOur Lady of the Lake Catholic College High School
Secondary: CatholicHoly Trinity High School
Secondary: CatholicDr John M Denison Secondary School
Secondary: PublicBradford District High School
Secondary: PublicHuron Heights Secondary School
Secondary: Public

