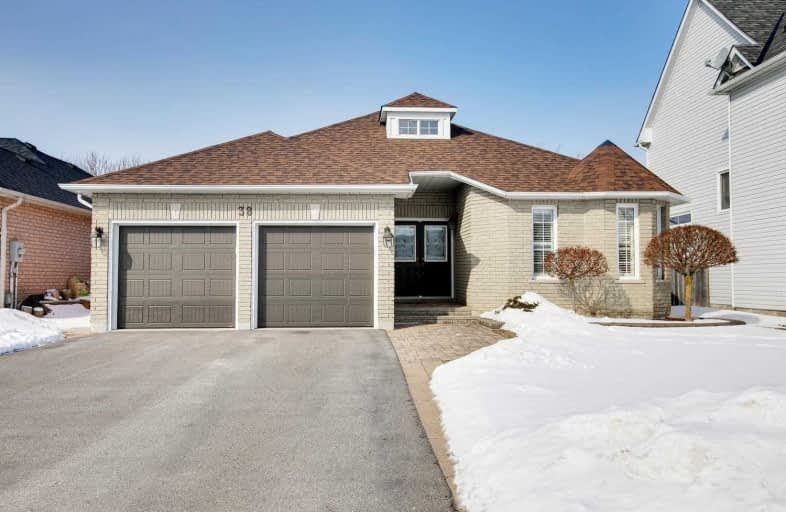Sold on Mar 14, 2019
Note: Property is not currently for sale or for rent.

-
Type: Detached
-
Style: Bungalow
-
Size: 1100 sqft
-
Lot Size: 49.7 x 122.24 Feet
-
Age: No Data
-
Taxes: $3,500 per year
-
Days on Site: 8 Days
-
Added: Sep 07, 2019 (1 week on market)
-
Updated:
-
Last Checked: 2 months ago
-
MLS®#: N4374766
-
Listed By: Royal lepage rcr realty, brokerage
Lovely 2 Bedroom Brick Bungalow Set On Quiet Cres. Bright, Open Concept Liv/Din Rm Walks Out To Fenced Yard. Master With W/I Closet, En Suite W/ Soaker Tub & Separate Shower. Spacious Kitchen Has Pantry & Access To Insulated Double Garage. Lower Level Offers Family Rm, Laundry, Storage & Is Perfectly Set Up For A 3rd Bedrm & Bath. Beautiful Curb Appeal W/ Interlock Walkway & Patio. The Perfect Place To Wind Down Just Steps To Trails, Park, Transit & Library.
Extras
Fridge, Stove, Dishwasher, Washer, Dryer, 2 Gdo's, Keypads And Remotes, All Exist Light Fixt, Existing Win Coverings, Built In Safe In Basement, Water Softener. Hwt-R. Roof Approx 2 Yrs Old.
Property Details
Facts for 38 Royal Amber Crescent, East Gwillimbury
Status
Days on Market: 8
Last Status: Sold
Sold Date: Mar 14, 2019
Closed Date: Apr 15, 2019
Expiry Date: Jun 28, 2019
Sold Price: $639,900
Unavailable Date: Mar 14, 2019
Input Date: Mar 05, 2019
Prior LSC: Sold
Property
Status: Sale
Property Type: Detached
Style: Bungalow
Size (sq ft): 1100
Area: East Gwillimbury
Community: Mt Albert
Availability Date: 30 Days/Flex
Inside
Bedrooms: 2
Bathrooms: 2
Kitchens: 1
Rooms: 6
Den/Family Room: No
Air Conditioning: Central Air
Fireplace: Yes
Laundry Level: Lower
Washrooms: 2
Building
Basement: Full
Basement 2: Part Fin
Heat Type: Forced Air
Heat Source: Gas
Exterior: Brick
Water Supply: Municipal
Special Designation: Unknown
Parking
Driveway: Pvt Double
Garage Spaces: 2
Garage Type: Attached
Covered Parking Spaces: 4
Total Parking Spaces: 6
Fees
Tax Year: 2018
Tax Legal Description: Plan 65M3155 Lot 25
Taxes: $3,500
Highlights
Feature: Library
Feature: Park
Feature: Public Transit
Feature: Rec Centre
Feature: School
Land
Cross Street: King / Royal Amber
Municipality District: East Gwillimbury
Fronting On: West
Pool: None
Sewer: Sewers
Lot Depth: 122.24 Feet
Lot Frontage: 49.7 Feet
Additional Media
- Virtual Tour: https://tour.360realtours.ca/1244590?idx=1
Rooms
Room details for 38 Royal Amber Crescent, East Gwillimbury
| Type | Dimensions | Description |
|---|---|---|
| Living Main | 3.40 x 4.70 | Gas Fireplace, W/O To Patio, Cathedral Ceiling |
| Dining Main | 2.70 x 2.90 | Combined W/Living, California Shutters |
| Kitchen Main | 3.00 x 3.50 | Ceramic Floor, Pantry, Access To Garage |
| Master Main | 3.60 x 4.50 | California Shutters, W/I Closet, 4 Pc Ensuite |
| 2nd Br Main | 5.40 x 3.00 | California Shutters, Laminate |
| Family Lower | 7.10 x 6.45 | Large Closet, Broadloom |
| XXXXXXXX | XXX XX, XXXX |
XXXX XXX XXXX |
$XXX,XXX |
| XXX XX, XXXX |
XXXXXX XXX XXXX |
$XXX,XXX |
| XXXXXXXX XXXX | XXX XX, XXXX | $639,900 XXX XXXX |
| XXXXXXXX XXXXXX | XXX XX, XXXX | $639,900 XXX XXXX |

Our Lady of Good Counsel Catholic Elementary School
Elementary: CatholicSharon Public School
Elementary: PublicBallantrae Public School
Elementary: PublicScott Central Public School
Elementary: PublicMount Albert Public School
Elementary: PublicRobert Munsch Public School
Elementary: PublicOur Lady of the Lake Catholic College High School
Secondary: CatholicSutton District High School
Secondary: PublicSacred Heart Catholic High School
Secondary: CatholicKeswick High School
Secondary: PublicHuron Heights Secondary School
Secondary: PublicNewmarket High School
Secondary: Public

