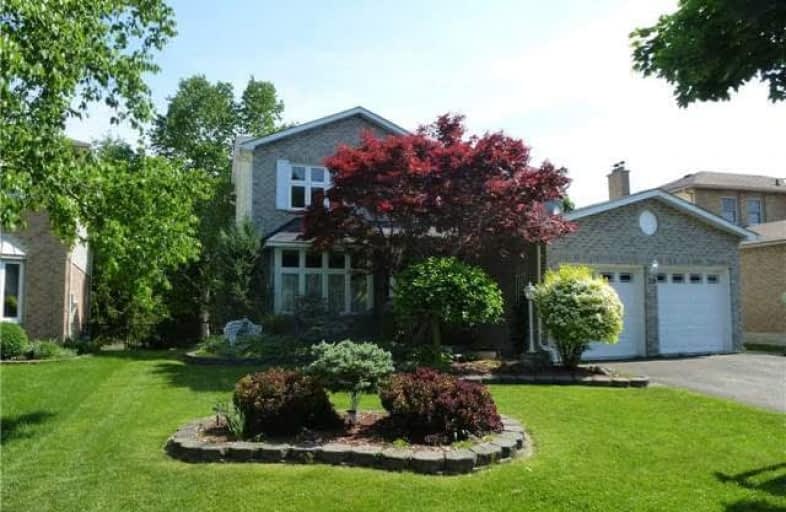Sold on Jul 20, 2018
Note: Property is not currently for sale or for rent.

-
Type: Detached
-
Style: 2-Storey
-
Lot Size: 47.5 x 141.73 Feet
-
Age: No Data
-
Taxes: $4,062 per year
-
Days on Site: 82 Days
-
Added: Sep 07, 2019 (2 months on market)
-
Updated:
-
Last Checked: 2 months ago
-
MLS®#: N4111616
-
Listed By: Sutton group future realty inc., brokerage
Sought After 47 X 141 Ft Lot W/ Mature Private Yard That Backs To Conservation !Fabulous Solid Built 4 Bdrm Home With Tons Of Upgrades! Sep Ent & Wo To Bright Bsmnt In - Law Apt.! Lrg Fenced Yard ~ Enjoy Large Windows Thru Out- Classic Custom Box Window In Liv Rm! Eat In Kit W/Solid Wood Cupboards, Stove W/Dble Ovens, Large Pantry.! Inviting Fam Rm! Updated Bathrms! Insulated Garage! Terrific Neighbourhood Easy Access To Hwys, Yonge St. & Green Lane Go!
Extras
Elfs, Stove W/2 Ovens, Frig,B/I Dsw & Micro, Gas Fpl W/Therm,W & D,Updated Bthrms All W/High End Toilets, Ensuite Shower W/ Self Cleaning Glass Dr,C/Air, Cvac & Atts,Bsmnt S/S Frig,Stove B/I Micro,Insul Garage. See Att For Complete List.
Property Details
Facts for 39 Colony Trail Boulevard, East Gwillimbury
Status
Days on Market: 82
Last Status: Sold
Sold Date: Jul 20, 2018
Closed Date: Sep 07, 2018
Expiry Date: Jul 21, 2018
Sold Price: $710,000
Unavailable Date: Jul 20, 2018
Input Date: Apr 30, 2018
Property
Status: Sale
Property Type: Detached
Style: 2-Storey
Area: East Gwillimbury
Community: Holland Landing
Availability Date: 30-60 Days
Inside
Bedrooms: 4
Bedrooms Plus: 1
Bathrooms: 4
Kitchens: 1
Kitchens Plus: 1
Rooms: 8
Den/Family Room: Yes
Air Conditioning: Central Air
Fireplace: Yes
Laundry Level: Main
Central Vacuum: Y
Washrooms: 4
Building
Basement: Fin W/O
Basement 2: Sep Entrance
Heat Type: Forced Air
Heat Source: Gas
Exterior: Brick
Exterior: Vinyl Siding
UFFI: No
Water Supply: Municipal
Special Designation: Unknown
Parking
Driveway: Pvt Double
Garage Spaces: 2
Garage Type: Attached
Covered Parking Spaces: 4
Total Parking Spaces: 6
Fees
Tax Year: 2017
Tax Legal Description: Plan 65M-2413 Lot 13
Taxes: $4,062
Highlights
Feature: Bush
Feature: Fenced Yard
Feature: Grnbelt/Conserv
Land
Cross Street: Mt Albert Rd & Colon
Municipality District: East Gwillimbury
Fronting On: East
Pool: None
Sewer: Sewers
Lot Depth: 141.73 Feet
Lot Frontage: 47.5 Feet
Lot Irregularities: Rear 62.01 Ft ,South
Additional Media
- Virtual Tour: http://mytour.advirtours.com/216969/treb
Rooms
Room details for 39 Colony Trail Boulevard, East Gwillimbury
| Type | Dimensions | Description |
|---|---|---|
| Living Main | 3.30 x 5.58 | Broadloom, French Doors, Crown Moulding |
| Dining Main | 2.88 x 2.95 | Broadloom, French Doors |
| Kitchen Main | 2.99 x 2.81 | Family Size Kitchen, B/I Microwave, Pantry |
| Breakfast Main | 4.16 x 2.55 | Laminate, W/O To Deck, O/Looks Backyard |
| Family Main | 3.47 x 4.41 | Hardwood Floor, Gas Fireplace, Bay Window |
| Master 2nd | 3.64 x 5.07 | Broadloom, 3 Pc Ensuite, W/I Closet |
| 2nd Br 2nd | 2.84 x 3.12 | Broadloom, Large Window |
| 3rd Br 2nd | 2.82 x 3.90 | Broadloom, Large Window |
| 4th Br 2nd | 3.06 x 3.46 | Broadloom, Large Window |
| Living Bsmt | 3.35 x 4.38 | Open Concept, Laminate, W/O To Yard |
| Kitchen Bsmt | 2.14 x 3.32 | Stainless Steel Appl, Breakfast Bar |
| Br Bsmt | 3.06 x 3.46 | Above Grade Window |
| XXXXXXXX | XXX XX, XXXX |
XXXX XXX XXXX |
$XXX,XXX |
| XXX XX, XXXX |
XXXXXX XXX XXXX |
$XXX,XXX | |
| XXXXXXXX | XXX XX, XXXX |
XXXXXXX XXX XXXX |
|
| XXX XX, XXXX |
XXXXXX XXX XXXX |
$XXX,XXX | |
| XXXXXXXX | XXX XX, XXXX |
XXXXXXXX XXX XXXX |
|
| XXX XX, XXXX |
XXXXXX XXX XXXX |
$XXX,XXX |
| XXXXXXXX XXXX | XXX XX, XXXX | $710,000 XXX XXXX |
| XXXXXXXX XXXXXX | XXX XX, XXXX | $779,900 XXX XXXX |
| XXXXXXXX XXXXXXX | XXX XX, XXXX | XXX XXXX |
| XXXXXXXX XXXXXX | XXX XX, XXXX | $849,900 XXX XXXX |
| XXXXXXXX XXXXXXXX | XXX XX, XXXX | XXX XXXX |
| XXXXXXXX XXXXXX | XXX XX, XXXX | $899,900 XXX XXXX |

ÉÉC Jean-Béliveau
Elementary: CatholicGood Shepherd Catholic Elementary School
Elementary: CatholicHolland Landing Public School
Elementary: PublicDenne Public School
Elementary: PublicPark Avenue Public School
Elementary: PublicCanadian Martyrs Catholic Elementary School
Elementary: CatholicBradford Campus
Secondary: PublicDr John M Denison Secondary School
Secondary: PublicSacred Heart Catholic High School
Secondary: CatholicSir William Mulock Secondary School
Secondary: PublicHuron Heights Secondary School
Secondary: PublicNewmarket High School
Secondary: Public

