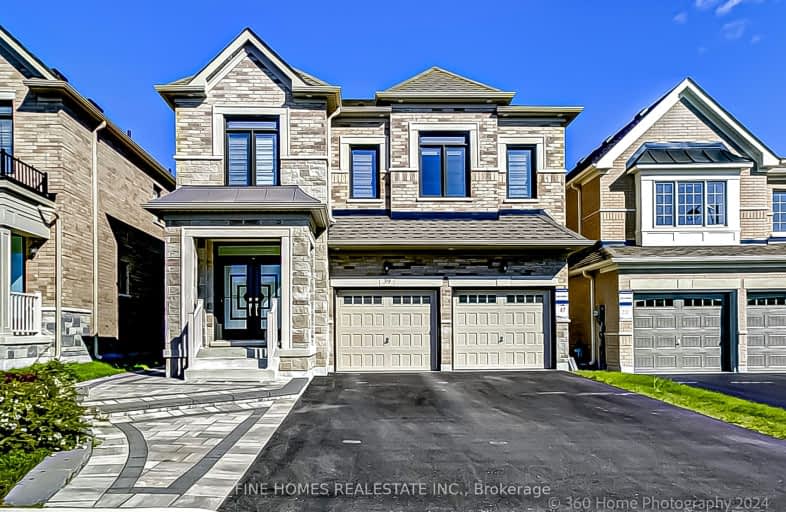Car-Dependent
- Almost all errands require a car.
Somewhat Bikeable
- Almost all errands require a car.

Good Shepherd Catholic Elementary School
Elementary: CatholicHolland Landing Public School
Elementary: PublicPark Avenue Public School
Elementary: PublicPoplar Bank Public School
Elementary: PublicAlexander Muir Public School
Elementary: PublicPhoebe Gilman Public School
Elementary: PublicBradford Campus
Secondary: PublicHoly Trinity High School
Secondary: CatholicDr John M Denison Secondary School
Secondary: PublicSacred Heart Catholic High School
Secondary: CatholicSir William Mulock Secondary School
Secondary: PublicHuron Heights Secondary School
Secondary: Public-
Riverdrive Park Playground
East Gwillimbury ON 4.44km -
Taylor Park
6th Line, Bradford ON 4.86km -
Luxury Park
140 Kulpin Ave (Kulpin Ave. & Luxury Ave.), Bradford ON 5.5km
-
TD Bank Financial Group
18154 Yonge St, East Gwillimbury ON L9N 0J3 2.68km -
BMO Bank of Montreal
231 Main St S (Main Street), Newmarket ON L3Y 3Z4 5.76km -
BMO Bank of Montreal
16775 Yonge St, Newmarket ON L3Y 8J4 6.47km
- 4 bath
- 5 bed
- 3000 sqft
112 Holland Vista St, East Gwillimbury, Ontario • L9N 0T4 • Holland Landing
- 4 bath
- 5 bed
- 3000 sqft
26 Concert Hill Way, East Gwillimbury, Ontario • L9N 0W9 • Holland Landing





